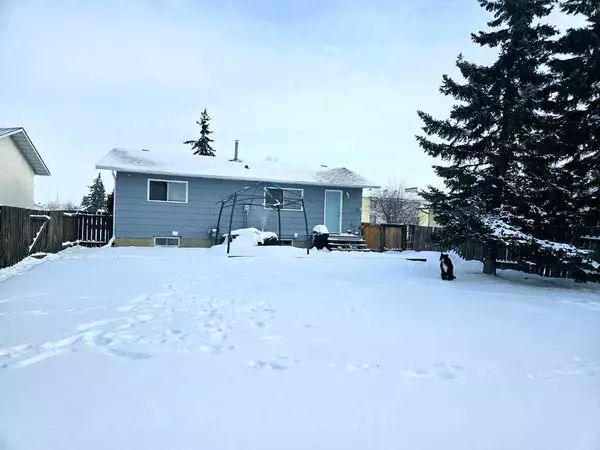$259,900
$259,900
For more information regarding the value of a property, please contact us for a free consultation.
4 Beds
2 Baths
931 SqFt
SOLD DATE : 03/20/2024
Key Details
Sold Price $259,900
Property Type Single Family Home
Sub Type Detached
Listing Status Sold
Purchase Type For Sale
Square Footage 931 sqft
Price per Sqft $279
Subdivision Crystal Ridge
MLS® Listing ID A2111918
Sold Date 03/20/24
Style Bungalow
Bedrooms 4
Full Baths 1
Half Baths 1
Originating Board Grande Prairie
Year Built 1978
Annual Tax Amount $3,029
Tax Year 2023
Lot Size 5,532 Sqft
Acres 0.13
Property Description
Nestled in the quiet neighborhood of crystal ridge this charming bungalow offers an affordable and cozy purchase option for a first time home buyer, small family or investor.
Upon entering, you are welcomed into a bright and airy living space, perfect for relaxing or entertaining guests. The kitchen features ample cabinet and counter space, providing plenty of room for all your culinary essentials.
On the main floor you will also find three well-appointed bedrooms and a full bathroom, which offers privacy and comfort for all residents. The basement is a versatile space, featuring an open living area, cold room, half bathroom with the rough in for a tub or shower, an additional bedroom, and a spacious laundry room with tons of storage, making organization a breeze.
The new high efficiency furnace, hot water tank, and asphalt shingles provide peace of mind and ensure efficiency and comfort year-round.
Step outside to discover the expansive mature south facing backyard, offering endless possibilities for outdoor activities, gardening, or simply enjoying the fresh air.
Conveniently located near schools, parks, walking trails, shopping, and dining options, this property is a hidden gem waiting to be explored. Don't miss the chance to make this house your home sweet home. Schedule a viewing today and experience the endless possibilities this property has to offer!
Location
Province AB
County Grande Prairie
Zoning Rg
Direction N
Rooms
Basement Finished, Full
Interior
Interior Features See Remarks
Heating Forced Air, Natural Gas
Cooling None
Flooring Laminate
Appliance Dishwasher, Electric Stove, Microwave Hood Fan, Refrigerator, Washer/Dryer
Laundry In Basement
Exterior
Garage Parking Pad
Garage Description Parking Pad
Fence Fenced
Community Features Park, Schools Nearby, Walking/Bike Paths
Roof Type Asphalt
Porch Deck
Lot Frontage 50.2
Total Parking Spaces 2
Building
Lot Description See Remarks
Foundation Poured Concrete
Architectural Style Bungalow
Level or Stories One
Structure Type Mixed
Others
Restrictions None Known
Ownership Private
Read Less Info
Want to know what your home might be worth? Contact us for a FREE valuation!

Our team is ready to help you sell your home for the highest possible price ASAP
GET MORE INFORMATION

Agent | License ID: LDKATOCAN






