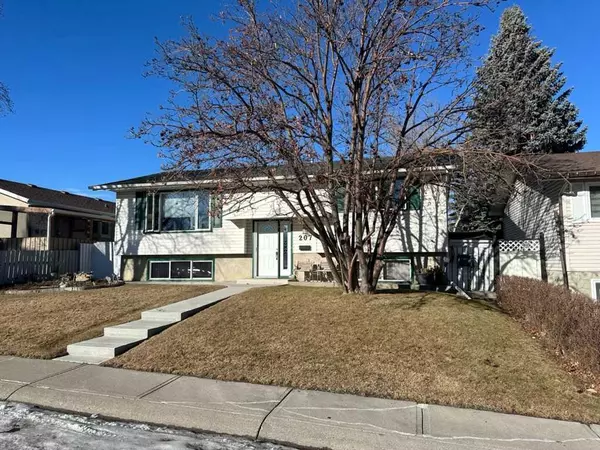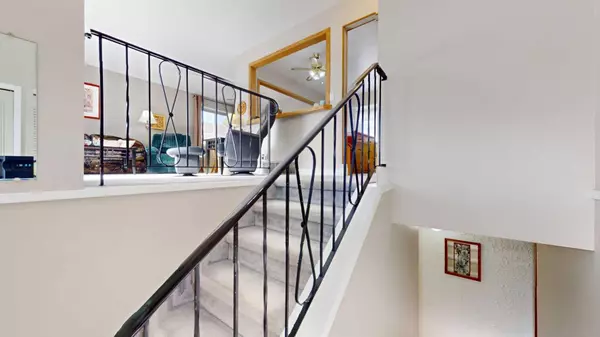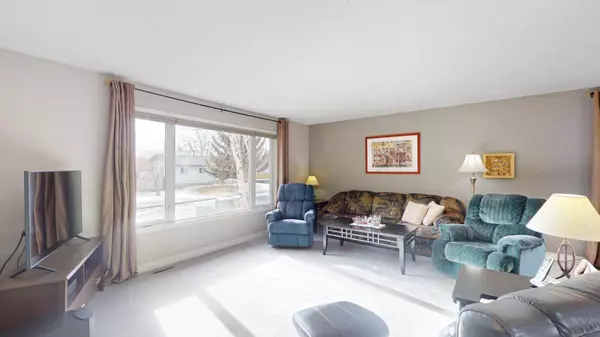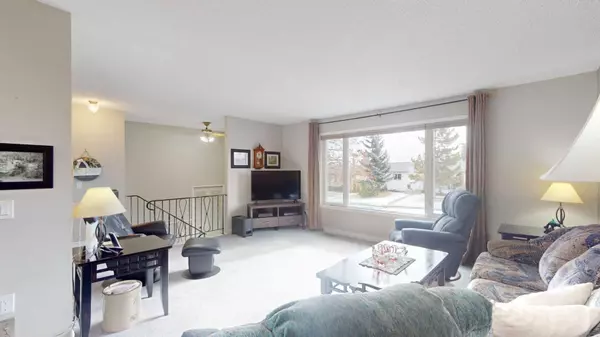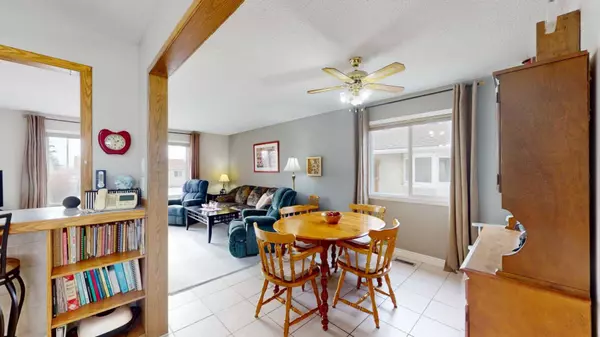$545,000
$549,900
0.9%For more information regarding the value of a property, please contact us for a free consultation.
4 Beds
2 Baths
1,115 SqFt
SOLD DATE : 03/19/2024
Key Details
Sold Price $545,000
Property Type Single Family Home
Sub Type Detached
Listing Status Sold
Purchase Type For Sale
Square Footage 1,115 sqft
Price per Sqft $488
Subdivision Marlborough Park
MLS® Listing ID A2110077
Sold Date 03/19/24
Style Bi-Level
Bedrooms 4
Full Baths 2
Originating Board Calgary
Year Built 1972
Annual Tax Amount $2,684
Tax Year 2023
Lot Size 4,994 Sqft
Acres 0.11
Property Description
Welcome to 207 Maddock Way NE! Built in 1972, this cherished bi-level home has been a haven for a loving family for the past 30 years. Boasting 4 bedrooms, 2 bathrooms, and notable upgrades such as double-paned windows, a new roof (2016), and a hot water tank (2019), it eagerly awaits its next chapter with a new family. The large open kitchen provides a perfect opportunity for personalization. With a delightful backyard oasis and a double-car garage, that can fit a Ford 150 truck easily, this property seamlessly blends comfort and potential. Nestled near schools and parks, with quick access to main highways. Schedule a showing today to discover the warmth and history this home holds, waiting for its next family to call it home.
Location
Province AB
County Calgary
Area Cal Zone Ne
Zoning R-C1
Direction SW
Rooms
Basement Crawl Space, Finished, Full
Interior
Interior Features Ceiling Fan(s), Central Vacuum, No Animal Home, No Smoking Home, Storage, Vinyl Windows
Heating Forced Air, Natural Gas
Cooling None
Flooring Carpet, Ceramic Tile, Linoleum
Appliance Dishwasher, Dryer, Electric Stove, Range Hood, Refrigerator, Washer, Window Coverings
Laundry Lower Level
Exterior
Garage Double Garage Detached
Garage Spaces 2.0
Garage Description Double Garage Detached
Fence Fenced, Partial
Community Features Playground, Schools Nearby, Shopping Nearby
Roof Type Asphalt Shingle
Porch Patio, Rear Porch
Lot Frontage 50.0
Total Parking Spaces 2
Building
Lot Description Back Lane, Landscaped, Level, Rectangular Lot
Foundation Poured Concrete
Architectural Style Bi-Level
Level or Stories Bi-Level
Structure Type Vinyl Siding,Wood Frame
Others
Restrictions None Known
Tax ID 82921289
Ownership Private
Read Less Info
Want to know what your home might be worth? Contact us for a FREE valuation!

Our team is ready to help you sell your home for the highest possible price ASAP
GET MORE INFORMATION

Agent | License ID: LDKATOCAN


