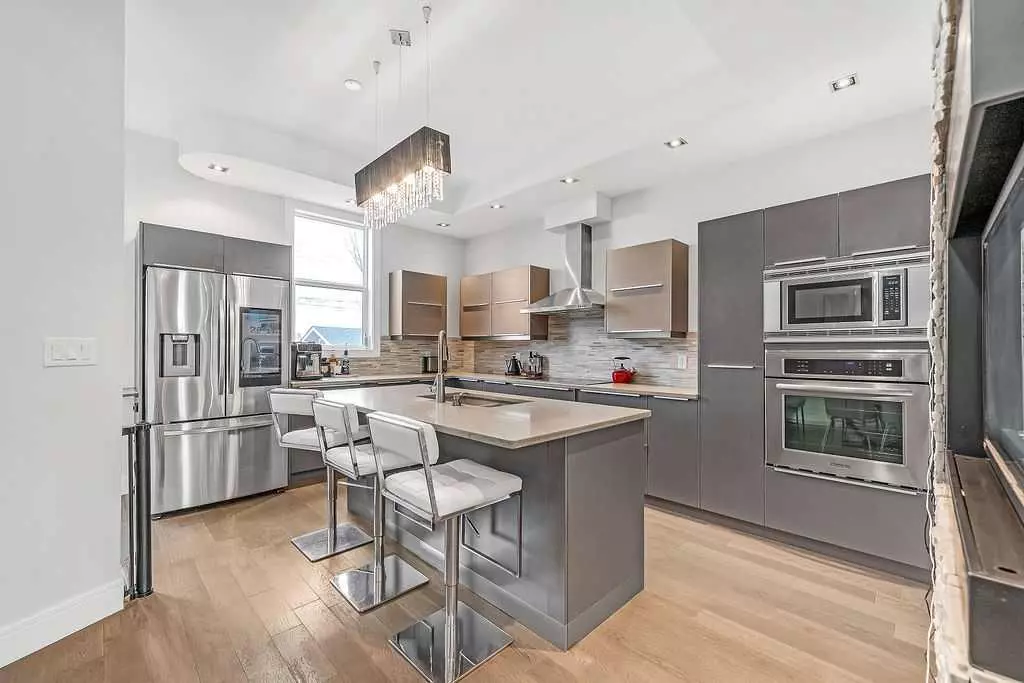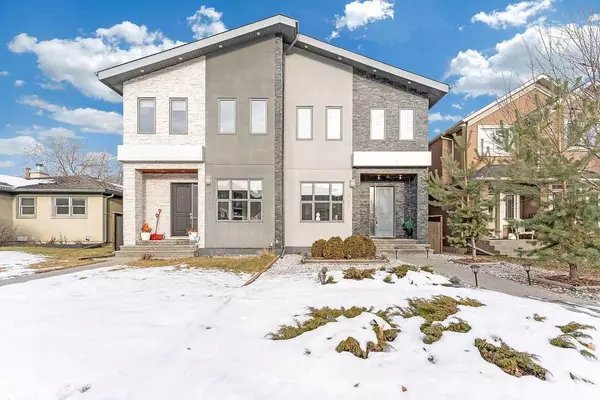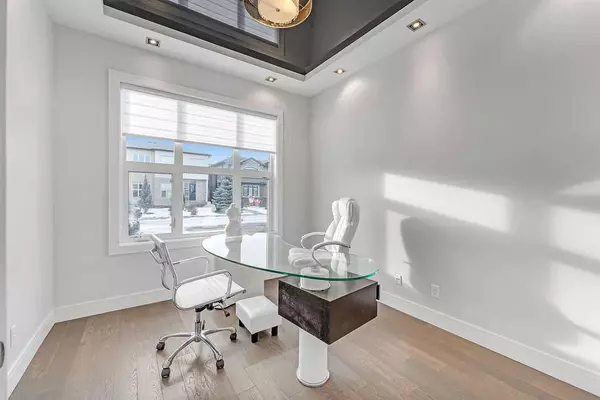$845,000
$874,900
3.4%For more information regarding the value of a property, please contact us for a free consultation.
4 Beds
4 Baths
1,985 SqFt
SOLD DATE : 03/19/2024
Key Details
Sold Price $845,000
Property Type Single Family Home
Sub Type Semi Detached (Half Duplex)
Listing Status Sold
Purchase Type For Sale
Square Footage 1,985 sqft
Price per Sqft $425
Subdivision Richmond
MLS® Listing ID A2098661
Sold Date 03/19/24
Style 2 Storey,Side by Side
Bedrooms 4
Full Baths 3
Half Baths 1
Originating Board Calgary
Year Built 2011
Annual Tax Amount $5,421
Tax Year 2023
Lot Size 3,121 Sqft
Acres 0.07
Property Description
Make your Mark in the heart of Richmond with this stunning 4-bedroom, 3.5-bathroom custom home, offering over 1,985 sqft above grade of modern elegance with additional 906 sqft in the fully developed basement totalling 2,891 sqft of total developed space . Nestled on a peaceful tree-lined street, this residence boasts a seamless blend of style and comfort, backing onto a serene green space. Upon entering, you're greeted by a striking open-concept main floor featuring a spacious foyer, a substantial office area, and a convenient 2-piece powder room. The highlight is the remarkable kitchen, dining, and living space adorned with a captivating 3-sided gas fireplace, perfect for cozy gatherings. The hardwood flooring throughout complements the home's aesthetic, paired elegantly with a beautiful wooden staircase. The sleek and contemporary kitchen boasts stainless steel appliances, built-ins, and a sizable island, ideal for both meal preparation and entertaining. Upstairs, the high ceilings accentuate the two generous bedrooms, a well-appointed 5-piece bathroom, laundry facilities, and a luxurious primary bedroom. This impressive retreat includes a 5-piece ensuite, a spacious walk-in closet, and large windows offering plenty of natural light and scenic views of the adjacent green space. Indulge in the opulent ensuite complete with a spa-like jetted soaker tub, dual sinks with ample storage, a steam shower, heated floors, and a water closet for added comfort. The fully finished lower level features a 4th bedroom with its own 4-piece bathroom, a spacious recreational room, a designated gym area, and a stylish wet bar with a convenient bar fridge. Outside, the tranquil backyard oasis provides a private escape with a hot tub, deck space, a pergola, and direct access to the detached 2-car garage. Notable features of this exceptional property include an ICF concrete foundation, insulated piping, as well as a sound bar in every wall to ensure a quiet, peaceful home, central air conditioning, and low-maintenance landscaping for effortless upkeep. Situated in the vibrant Richmond neighbourhood, enjoy easy access to downtown, top-rated schools, picturesque parks, playgrounds, and the diverse array of shops and restaurants in Marda Loop, all within walking distance. Don't miss this rare opportunity to own a bespoke luxury home in a prime location, offering both elegance and convenience.
Location
Province AB
County Calgary
Area Cal Zone Cc
Zoning R-C2
Direction S
Rooms
Basement Finished, Full
Interior
Interior Features Built-in Features, Central Vacuum, Closet Organizers, Double Vanity, High Ceilings, Jetted Tub, Kitchen Island, No Animal Home, No Smoking Home, Open Floorplan, Recessed Lighting, Soaking Tub, Storage, Sump Pump(s), Walk-In Closet(s), Wet Bar
Heating Forced Air, Natural Gas
Cooling Central Air
Flooring Carpet, Hardwood, Tile
Fireplaces Number 1
Fireplaces Type Dining Room, Gas, See Through, Stone, Three-Sided
Appliance Bar Fridge, Built-In Oven, Central Air Conditioner, Dishwasher, Electric Cooktop, Garage Control(s), Microwave, Oven-Built-In, Range Hood, Refrigerator, Washer/Dryer, Window Coverings
Laundry Upper Level
Exterior
Garage Double Garage Detached
Garage Spaces 2.0
Garage Description Double Garage Detached
Fence Fenced
Community Features Park, Playground, Schools Nearby, Shopping Nearby, Sidewalks, Street Lights, Tennis Court(s), Walking/Bike Paths
Roof Type Asphalt Shingle
Porch Deck, Pergola
Lot Frontage 25.0
Exposure S
Total Parking Spaces 2
Building
Lot Description Back Lane, Back Yard, Backs on to Park/Green Space, Low Maintenance Landscape, No Neighbours Behind, Landscaped, Rectangular Lot
Foundation ICF Block, Poured Concrete
Architectural Style 2 Storey, Side by Side
Level or Stories Two
Structure Type Stone,Stucco,Wood Frame
Others
Restrictions None Known
Tax ID 83010238
Ownership Private
Read Less Info
Want to know what your home might be worth? Contact us for a FREE valuation!

Our team is ready to help you sell your home for the highest possible price ASAP
GET MORE INFORMATION

Agent | License ID: LDKATOCAN






