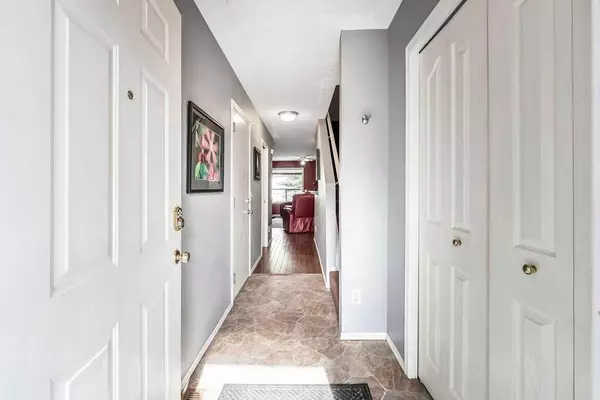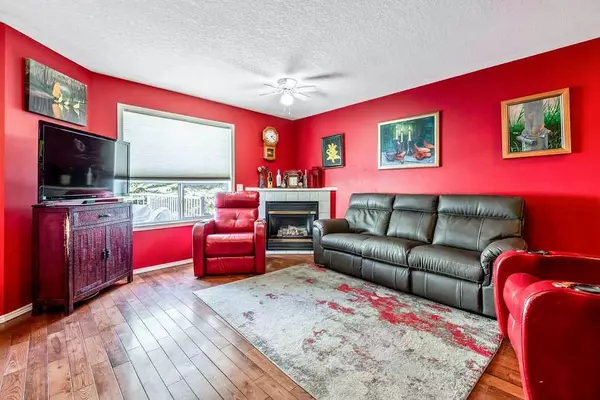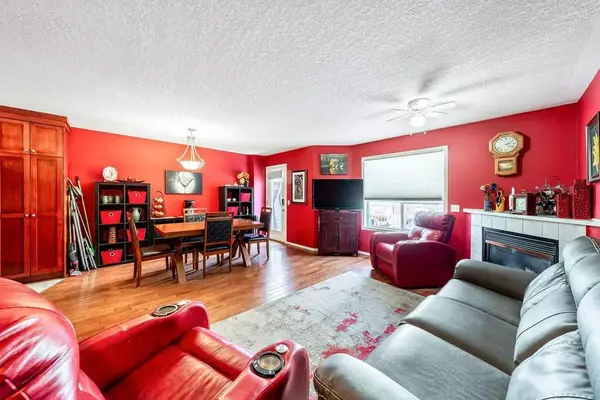$432,000
$398,900
8.3%For more information regarding the value of a property, please contact us for a free consultation.
3 Beds
2 Baths
1,311 SqFt
SOLD DATE : 03/19/2024
Key Details
Sold Price $432,000
Property Type Townhouse
Sub Type Row/Townhouse
Listing Status Sold
Purchase Type For Sale
Square Footage 1,311 sqft
Price per Sqft $329
Subdivision Mckenzie Lake
MLS® Listing ID A2113943
Sold Date 03/19/24
Style 2 Storey
Bedrooms 3
Full Baths 1
Half Baths 1
Condo Fees $309
Originating Board Calgary
Year Built 1998
Annual Tax Amount $1,866
Tax Year 2023
Lot Size 3,326 Sqft
Acres 0.08
Property Description
Immerse yourself in the inviting ambiance of this move-in-ready townhome nestled in the sought-after SE community of McKenzie Lake. Located conveniently on a main bus route and within walking distance to major shopping on 130th Ave, this home offers both convenience and comfort.
Upon entering, the main floor boasts solid 3/4" hardwood floors and newer solid wood cherry stain kitchen cabinets complemented by granite counters. The kitchen is equipped with the latest "smudge-proof" black stainless steel Samsung appliances, including a double oven and induction top range, catering to the needs of a gourmet chef. Cozy up by the charming corner gas fireplace on cool summer nights or chilly winter evenings. Stay comfortable year-round with central A/C and enjoy fresh, clean air thanks to the high-end "Hepa Air Filtration System." A convenient 2-piece bathroom is also located on this floor.
You'll find three bedrooms upstairs, including one with a custom-built $5,500 "Superior Wall Units" double wall bed and a built-in desk/shelving unit. The upper 4-piece bathroom features a luxurious soaker tub for ultimate relaxation.
The basement houses a spacious laundry area and offers limitless possibilities, allowing you to personalize the space to suit your preferences. Step outside onto the expansive rear deck from the dining room, providing ample space for outdoor relaxation and enjoyment during the warmer months. The front yard will be repaired by the condo board where they removed a tree.
Location
Province AB
County Calgary
Area Cal Zone Se
Zoning M-CG d44
Direction S
Rooms
Basement Full, Unfinished
Interior
Interior Features Ceiling Fan(s), Central Vacuum, Granite Counters, No Smoking Home, Soaking Tub, Vinyl Windows
Heating Forced Air, Natural Gas
Cooling Central Air
Flooring Hardwood, Laminate
Fireplaces Number 1
Fireplaces Type Factory Built, Gas, Living Room, Mantle, Sealed Combustion, Tile, Zero Clearance
Appliance Central Air Conditioner, Dishwasher, Double Oven, Gas Water Heater, Humidifier, Induction Cooktop, Microwave Hood Fan, Refrigerator, Water Softener, Window Coverings
Laundry In Basement
Exterior
Garage Single Garage Attached
Garage Spaces 1.0
Garage Description Single Garage Attached
Fence None
Community Features Schools Nearby
Amenities Available None
Roof Type Asphalt Shingle
Porch Deck, Front Porch
Lot Frontage 30.02
Exposure S
Total Parking Spaces 2
Building
Lot Description Back Yard, Backs on to Park/Green Space, Lawn, Landscaped, Level, Street Lighting
Foundation Poured Concrete
Architectural Style 2 Storey
Level or Stories Two
Structure Type Vinyl Siding
Others
HOA Fee Include Caretaker,Common Area Maintenance,Insurance,Maintenance Grounds,Professional Management,Reserve Fund Contributions,Snow Removal,Trash
Restrictions Pet Restrictions or Board approval Required,Pets Allowed
Ownership Private
Pets Description Restrictions, Cats OK, Dogs OK, Yes
Read Less Info
Want to know what your home might be worth? Contact us for a FREE valuation!

Our team is ready to help you sell your home for the highest possible price ASAP
GET MORE INFORMATION

Agent | License ID: LDKATOCAN






