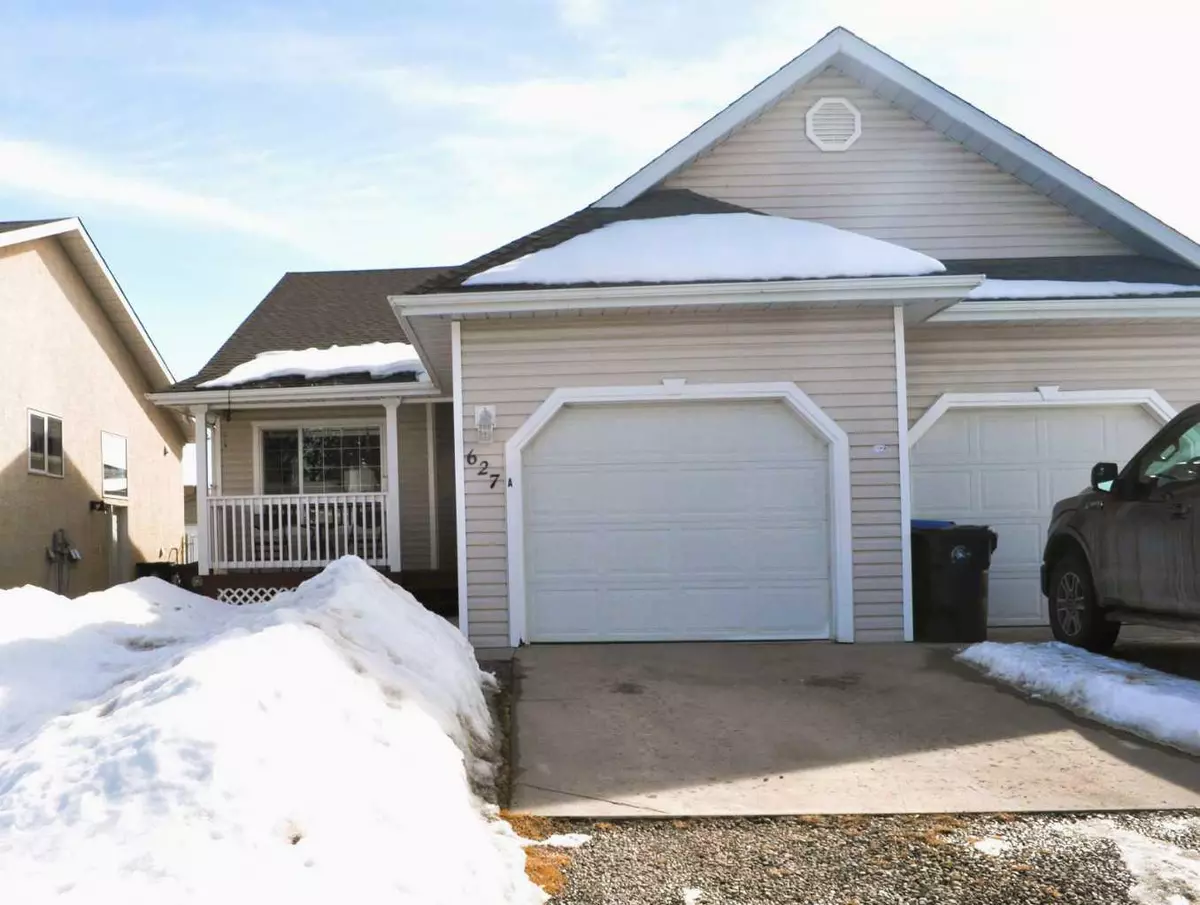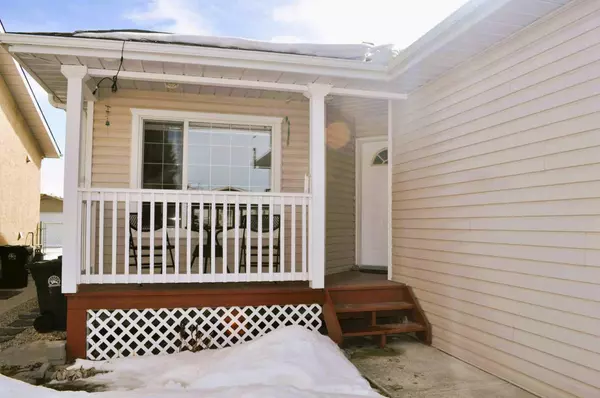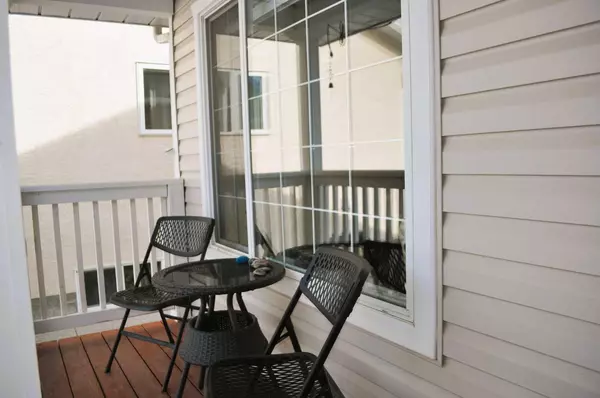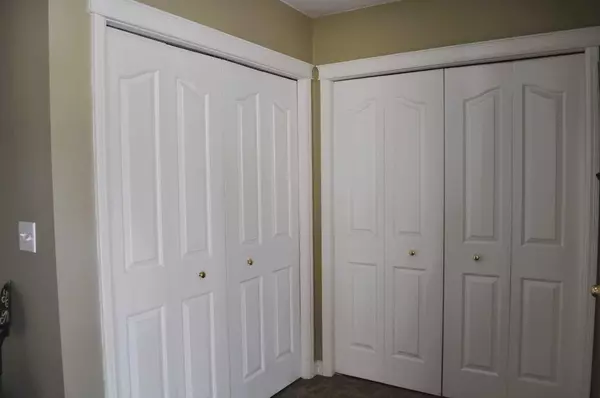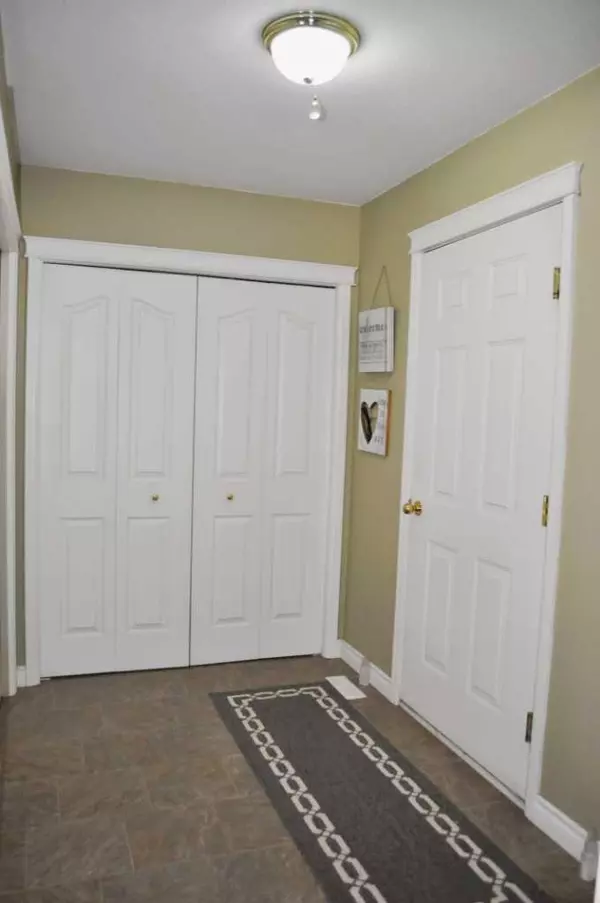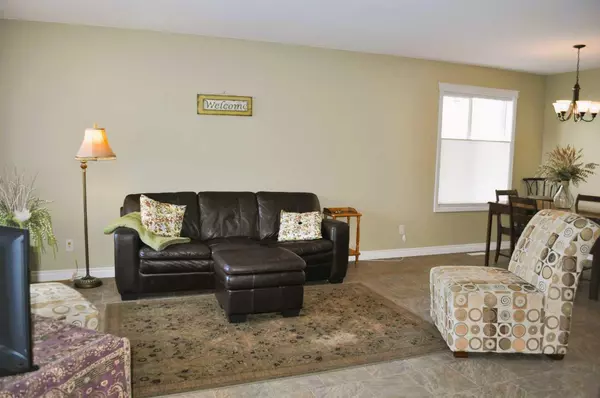$272,000
$267,500
1.7%For more information regarding the value of a property, please contact us for a free consultation.
2 Beds
1 Bath
1,081 SqFt
SOLD DATE : 03/19/2024
Key Details
Sold Price $272,000
Property Type Single Family Home
Sub Type Semi Detached (Half Duplex)
Listing Status Sold
Purchase Type For Sale
Square Footage 1,081 sqft
Price per Sqft $251
MLS® Listing ID A2114547
Sold Date 03/19/24
Style Bungalow,Side by Side
Bedrooms 2
Full Baths 1
Originating Board Calgary
Year Built 2000
Annual Tax Amount $2,163
Tax Year 2023
Lot Size 3,595 Sqft
Acres 0.08
Property Description
Are you a first time home owner needing to stay on budget or downsizing and wanting to live in town close to all amenities with main level living, or looking for an investment rental property, then this is the property for you. The home has had extensive renos, just to list a few; all new flooring and paint, new shingles, new deck in the back yard with a brand new privacy fence as well as beautiful garden beds and a low maintenance yard, new blinds and window coverings throughout as well as a design change in the kitchen to make it flow better with the island. A plus with this home are the extra large doors at all points of entry throughout the home, which can be very important if you are needing it wheel chair assessable! The home has two very large bedrooms, one of the bedrooms leads out to a back deck to enjoy the peace and quiet that this part of town offers. As stated by the owner, the neighbors are fantastic and a great place to live. Lastly, the home offers a 5' cemented crawl space and attached single car garage, so storage space is the least of your worries. This home is vacant and ready for immediate possession!
Location
Province AB
County Mountain View County
Zoning R2
Direction N
Rooms
Basement Crawl Space, See Remarks
Interior
Interior Features Kitchen Island, Laminate Counters, Open Floorplan, Vinyl Windows
Heating Forced Air, Natural Gas
Cooling None
Flooring Linoleum
Appliance Dishwasher, Dryer, Electric Oven, Electric Stove, Garage Control(s), Microwave Hood Fan, Washer, Window Coverings
Laundry In Hall
Exterior
Garage Parking Pad, Single Garage Attached
Garage Spaces 1.0
Garage Description Parking Pad, Single Garage Attached
Fence Fenced
Community Features Fishing, Park, Playground, Pool, Schools Nearby, Shopping Nearby, Sidewalks, Street Lights
Roof Type Asphalt Shingle
Porch Deck
Lot Frontage 29.99
Total Parking Spaces 2
Building
Lot Description Back Lane, Garden, Low Maintenance Landscape, Rectangular Lot
Foundation Poured Concrete
Architectural Style Bungalow, Side by Side
Level or Stories One
Structure Type Vinyl Siding
Others
Restrictions Call Lister
Tax ID 84975768
Ownership Private
Read Less Info
Want to know what your home might be worth? Contact us for a FREE valuation!

Our team is ready to help you sell your home for the highest possible price ASAP
GET MORE INFORMATION

Agent | License ID: LDKATOCAN

