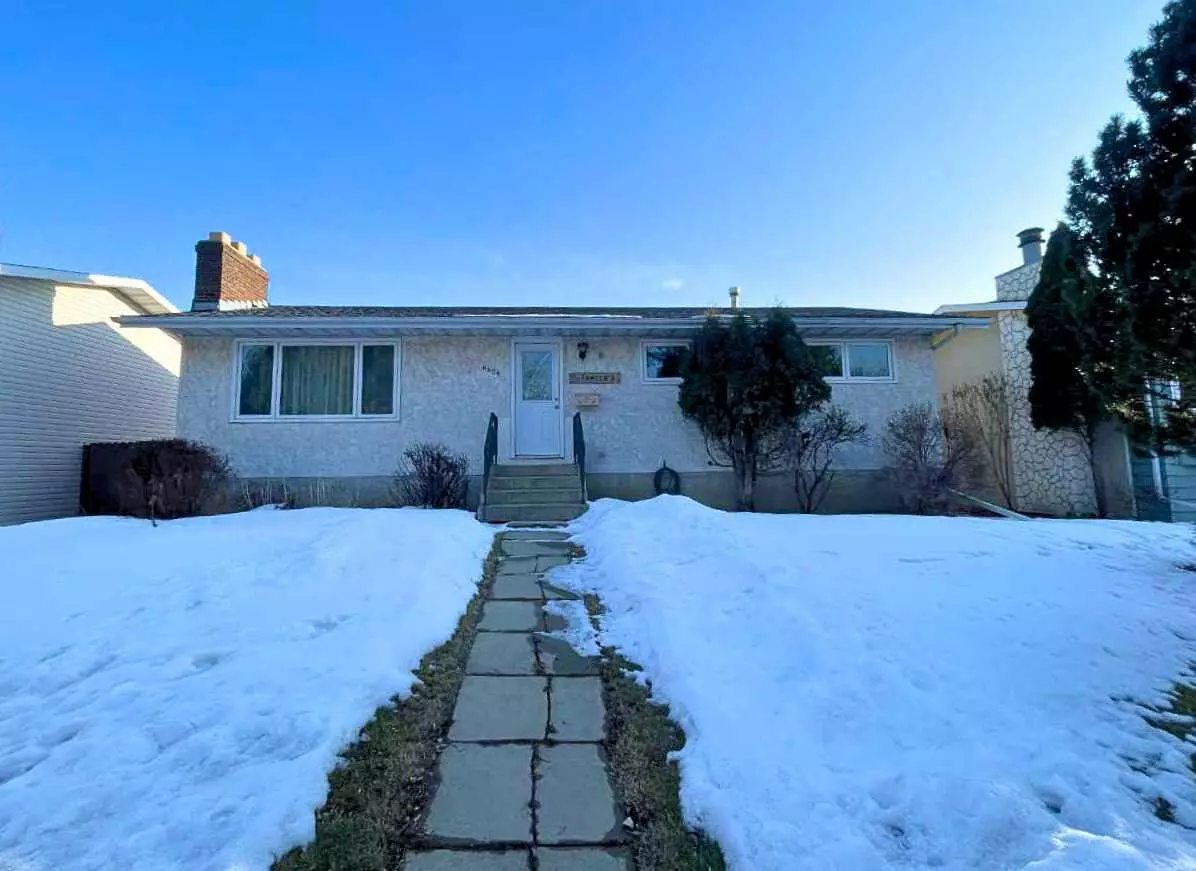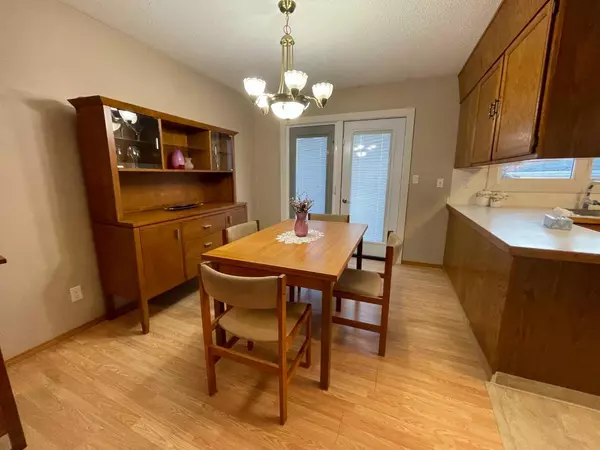$270,000
$258,800
4.3%For more information regarding the value of a property, please contact us for a free consultation.
4 Beds
2 Baths
1,144 SqFt
SOLD DATE : 03/19/2024
Key Details
Sold Price $270,000
Property Type Single Family Home
Sub Type Detached
Listing Status Sold
Purchase Type For Sale
Square Footage 1,144 sqft
Price per Sqft $236
Subdivision Marler
MLS® Listing ID A2114850
Sold Date 03/19/24
Style Bungalow
Bedrooms 4
Full Baths 2
Originating Board Central Alberta
Year Built 1978
Annual Tax Amount $3,297
Tax Year 2023
Lot Size 6,600 Sqft
Acres 0.15
Lot Dimensions 60x110
Property Description
Looking for a forever family! This one owner 3+1 bed 2 full bath home is ready for a new life. This new family will need to be able to fill it with as much joy and laughter as it has become accustom to and allow its walls be witness to several more generations of loving, happy moments that become treasured family memories! Don't miss this rare chance to set your family roots in one of the most coveted communities in the City! Living in this Quiet and private neighbourhood just a stones throw from Elizabeth Heights park will have your family spending endless time enjoying outdoor activities year round. You can also put those car keys away on the weekends and take a leisurely to partake in Camroses' wide variety of amenities offered on the West end of the City. This property has been properly maintained as needed through the years and even recently received all new windows and exterior doors to the main floor as well as brand new hot water heater and 2 new toilets which gives a good start to your personal updates you will do to make this house your home!
Location
Province AB
County Camrose
Zoning R1
Direction N
Rooms
Basement Finished, Full
Interior
Interior Features Central Vacuum, Dry Bar, See Remarks, Storage
Heating Forced Air, Natural Gas
Cooling None
Flooring Carpet, Laminate, Linoleum, Tile
Fireplaces Number 2
Fireplaces Type Brick Facing, Glass Doors, None, Raised Hearth, Sealed Combustion, Wood Burning
Appliance Dishwasher, Electric Oven, Electric Stove, European Washer/Dryer Combination, Freezer, Garage Control(s), Garburator, Gas Water Heater, Microwave, Range, Refrigerator, Stove(s), Washer/Dryer, Water Conditioner
Laundry In Basement
Exterior
Garage Garage Door Opener, Garage Faces Rear, Heated Garage, Insulated, Single Garage Detached, Workshop in Garage
Garage Spaces 1.0
Garage Description Garage Door Opener, Garage Faces Rear, Heated Garage, Insulated, Single Garage Detached, Workshop in Garage
Fence Fenced
Community Features Other
Roof Type Asphalt Shingle
Porch Deck
Lot Frontage 60.0
Total Parking Spaces 1
Building
Lot Description Back Lane, Back Yard, Front Yard, Lawn, Garden, Landscaped, Level, Standard Shaped Lot, Private, See Remarks
Foundation Poured Concrete
Architectural Style Bungalow
Level or Stories One
Structure Type Stucco,Wood Frame
Others
Restrictions None Known
Tax ID 83623902
Ownership Power of Attorney,Private
Read Less Info
Want to know what your home might be worth? Contact us for a FREE valuation!

Our team is ready to help you sell your home for the highest possible price ASAP
GET MORE INFORMATION

Agent | License ID: LDKATOCAN






