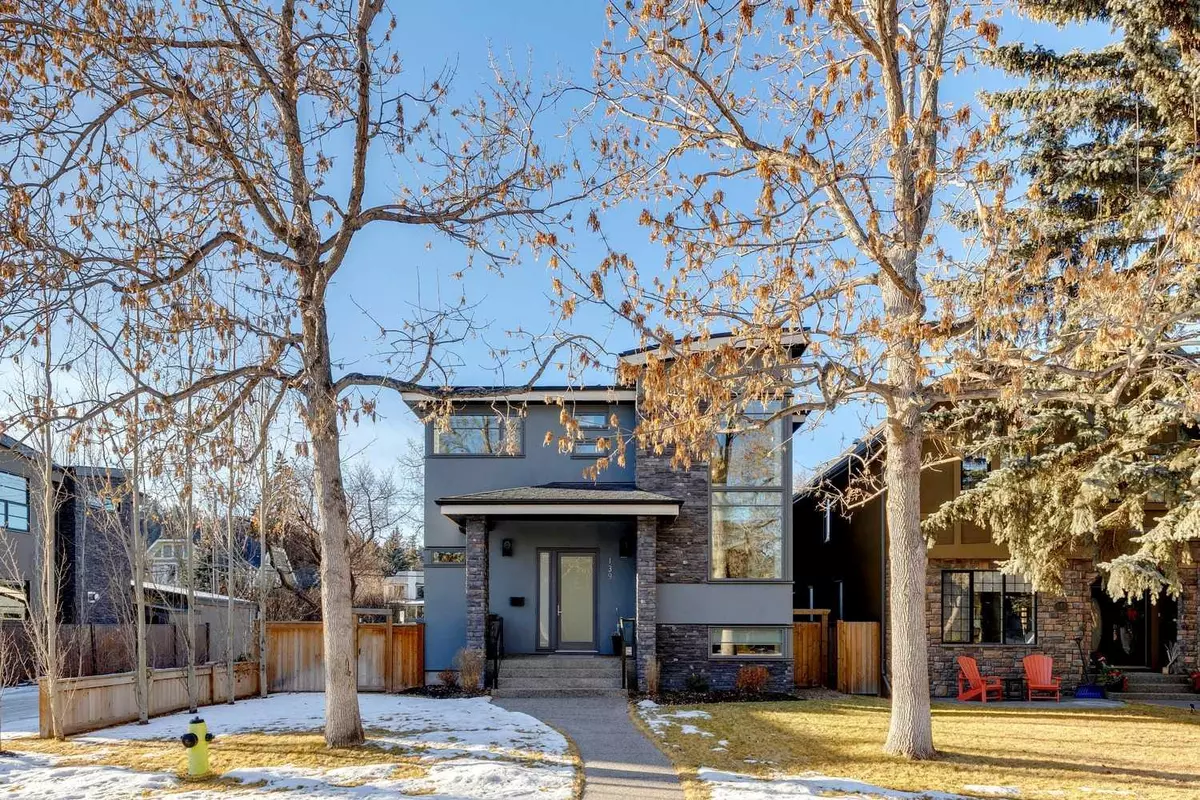$1,750,000
$1,885,000
7.2%For more information regarding the value of a property, please contact us for a free consultation.
4 Beds
5 Baths
2,614 SqFt
SOLD DATE : 03/19/2024
Key Details
Sold Price $1,750,000
Property Type Single Family Home
Sub Type Detached
Listing Status Sold
Purchase Type For Sale
Square Footage 2,614 sqft
Price per Sqft $669
Subdivision Parkdale
MLS® Listing ID A2101241
Sold Date 03/19/24
Style 2 Storey
Bedrooms 4
Full Baths 4
Half Baths 1
Originating Board Calgary
Year Built 2016
Annual Tax Amount $10,120
Tax Year 2023
Lot Size 4,833 Sqft
Acres 0.11
Property Description
Welcome home to this luxury masterpiece in the sought after community of Parkdale. As you approach the front steps, you will immediately notice the property’s sleek design and attention to detail that continues into the grand foyer, complete with its own walk-in closet. Moving into the main area, you can’t help but fall in love with the gorgeous luxury hardwood flooring that takes you from the bright and open living room with its sleek gas fireplace, to the spacious chef's kitchen, equipped with a huge 5' x 10' quartz island, a 6-burner gas stove, double ovens, 4ft fridge/freezer, built-in recycling and spice racks, and plenty of storage space. Adjacent to the living room is the sizable dining area which receives constant sunlight from its south and west facing windows, and is large enough to fit any table. Lastly the main floor features a 2 piece bathroom, and a mudroom at the back door, that provides access to the deck. Head upstairs and you will be greeted by an immaculate built in art piece that stands out for its simple beauty and uniqueness, while the primary bedroom features an incredible 5 piece ensuite with heated floors, an ideal walk-in closet, and its very own private balcony that overlooks the back deck. The upper floor laundry room is only the beginning of this property’s convenience; each of the remaining two upstairs bedrooms house their own ensuite bathroom and walk-in closet, making this the perfect family home. A fourth bedroom resides in the comfortable basement, complete with an additional 3 piece bathroom, a wet bar to fulfill your entertaining needs, and a spacious family room, warmed by a second gas fireplace. Features such as the heated epoxy flooring, meticulously placed LED lighting, and extra storage space, add to the basement’s charm. Living at this property means soaking up every sunny day on the low maintenance composite deck, or retreating to your own personal oasis, in the form of a jetted lap pool which features a centralized dehumidifier and automatic water purification. Attached to your personal swimming haven, is the oversized double garage with heated floors, and a convenient closet for additional storage. Included is a full sound system inside and outside, LED lighting across the entire house, multi-zone air conditioning in the house, garage, and pool, 3 skylights in the vaulted upstairs ceiling (minimum 10ft+ ceilings across the whole house), and a 6 zone underground sprinkler system. You may even want to re-purpose the lap pool area into an office, gym, or revert it back to a 3rd garage bay. To top it all off, this property sits a short walk from the Bow River and its sprawling walking paths, giving you easy access to a variety of green space to explore, plus proximity to Foothills hospital, the Alberta Children's Hospital, UofC, a variety of shopping complexes, and downtown. Come experience this perfect blend of luxury and convenience firsthand by booking a showing today!
Location
Province AB
County Calgary
Area Cal Zone Cc
Zoning R-C2
Direction E
Rooms
Basement Finished, Full
Interior
Interior Features Breakfast Bar, Central Vacuum, Closet Organizers, Double Vanity, High Ceilings, Kitchen Island, No Smoking Home, Open Floorplan, Quartz Counters, Recessed Lighting, Recreation Facilities, Separate Entrance, Skylight(s), Sump Pump(s), Track Lighting, Walk-In Closet(s), Wet Bar, Wired for Sound
Heating In Floor, Fireplace(s), Forced Air
Cooling Central Air
Flooring Concrete, Hardwood, Tile
Fireplaces Number 2
Fireplaces Type Basement, Gas, Living Room
Appliance Bar Fridge, Central Air Conditioner, Dishwasher, Double Oven, Garage Control(s), Garburator, Gas Cooktop, Refrigerator, Washer/Dryer, Window Coverings
Laundry Laundry Room, Sink, Upper Level
Exterior
Garage Alley Access, Double Garage Detached, Garage Door Opener, Garage Faces Rear, Heated Garage, Oversized, Side By Side
Garage Spaces 2.0
Garage Description Alley Access, Double Garage Detached, Garage Door Opener, Garage Faces Rear, Heated Garage, Oversized, Side By Side
Fence Fenced
Community Features Clubhouse, Other, Park, Playground, Schools Nearby, Shopping Nearby, Sidewalks, Street Lights, Walking/Bike Paths
Roof Type Asphalt Shingle
Porch Balcony(s), Deck, Enclosed
Lot Frontage 49.97
Total Parking Spaces 2
Building
Lot Description Back Lane, Back Yard, Corner Lot, Front Yard, Lawn, Garden, Low Maintenance Landscape, Landscaped, Underground Sprinklers, Rectangular Lot
Foundation Poured Concrete
Architectural Style 2 Storey
Level or Stories Two
Structure Type Stone,Stucco
Others
Restrictions None Known
Tax ID 83212677
Ownership Private
Read Less Info
Want to know what your home might be worth? Contact us for a FREE valuation!

Our team is ready to help you sell your home for the highest possible price ASAP
GET MORE INFORMATION

Agent | License ID: LDKATOCAN






