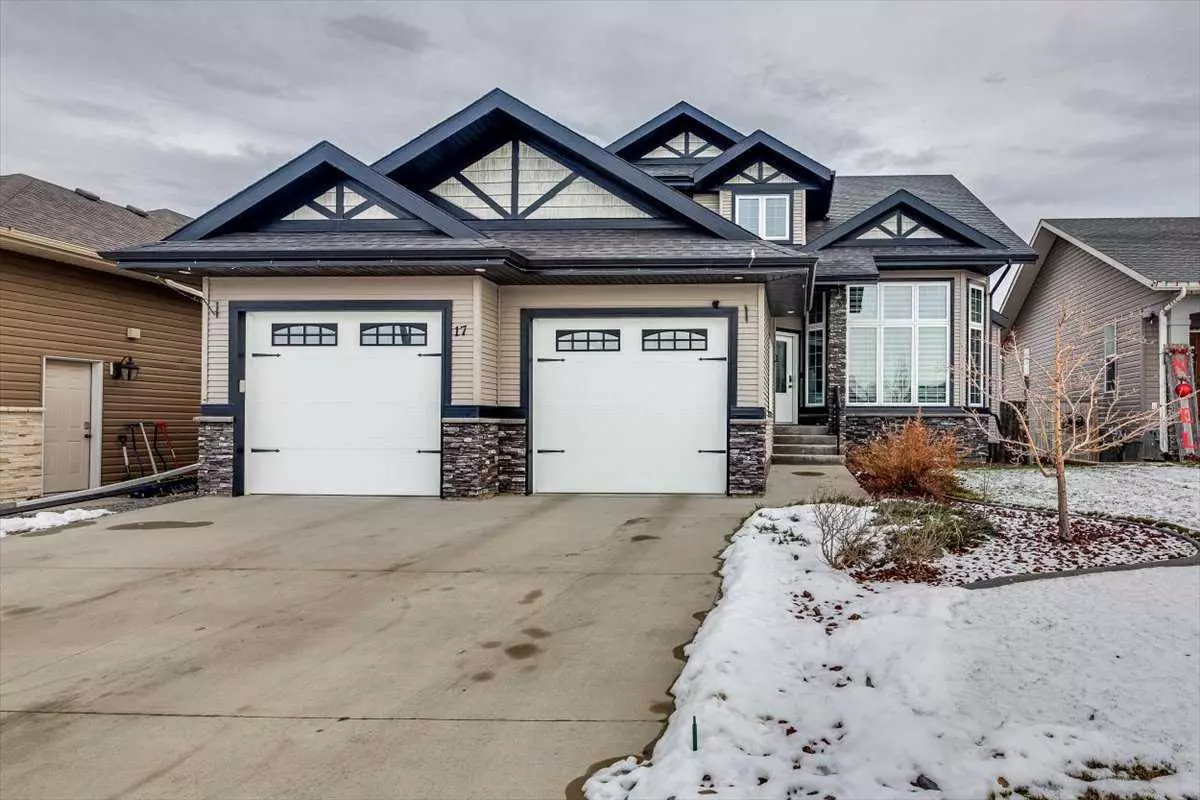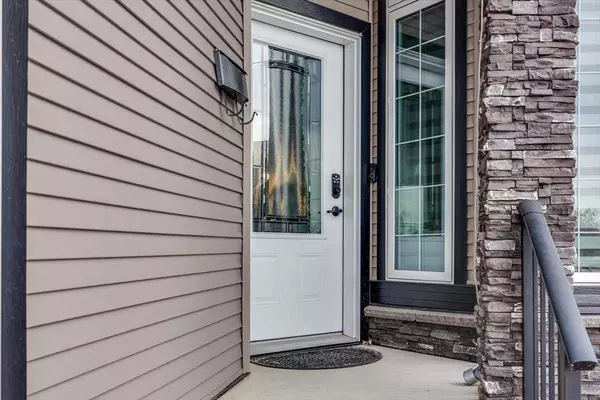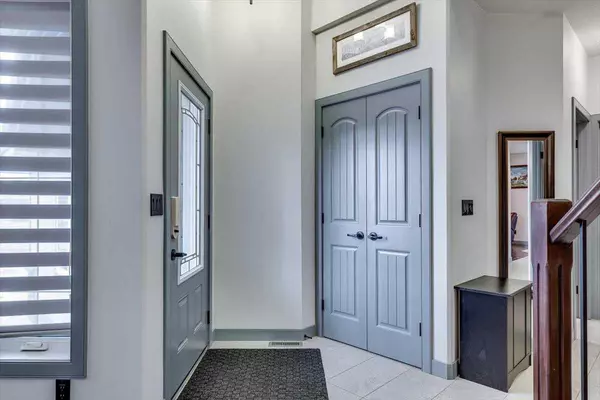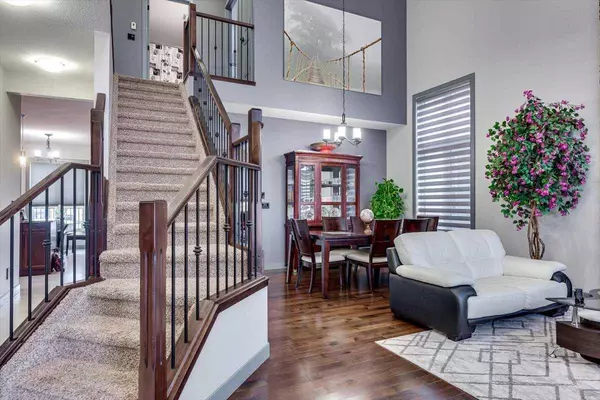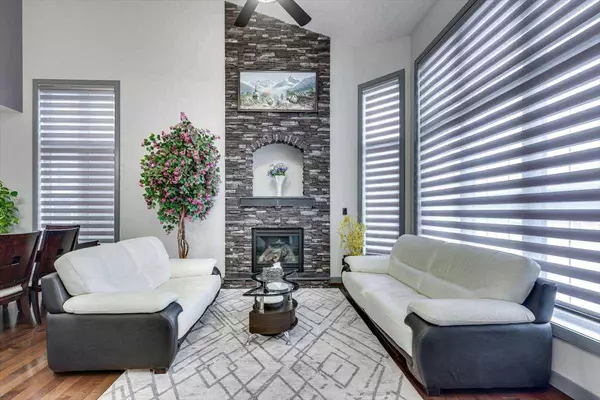$684,500
$724,000
5.5%For more information regarding the value of a property, please contact us for a free consultation.
5 Beds
4 Baths
2,071 SqFt
SOLD DATE : 03/19/2024
Key Details
Sold Price $684,500
Property Type Single Family Home
Sub Type Detached
Listing Status Sold
Purchase Type For Sale
Square Footage 2,071 sqft
Price per Sqft $330
Subdivision Elizabeth Park
MLS® Listing ID A2089339
Sold Date 03/19/24
Style 2 Storey
Bedrooms 5
Full Baths 3
Half Baths 1
Originating Board Central Alberta
Year Built 2013
Annual Tax Amount $5,631
Tax Year 2023
Lot Size 6,004 Sqft
Acres 0.14
Property Description
Welcome to your dream home! This meticulously designed property offers a perfect blend of luxury and functionality. The entry leads you into the grand living room, featuring a soaring ceiling, a cozy fireplace and a formal dining area, setting the stage for hosting gatherings.
On the main floor, you will find a den with a window, ideal for a home office or study. The combination of tiles, hardwood, and carpet offers an ideal balance of functionality and comfort throughout the house. The kitchen is separate from the living area, offering privacy and allowing for a peaceful cooking experience. It is adorned with granite countertops, a walk-in pantry, and an adjacent eating nook for casual meals. The fully finished heated garage is a car enthusiast's delight, equipped with smart technology compatible with Google and Alexa, as well as hot and cold water, and a convenient drain. The main floor also houses a family room, laundry in the mudroom with cabinets, and a powder room for added convenience.
Venture upstairs to discover three bedrooms. The second bedroom boasts two closets, ensuring ample storage space. The master suite is a true retreat, featuring a walk-in closet and an ensuite bathroom with a jacuzzi and shower, offering a luxurious 4-piece bathroom experience. The full bath and linen closet complete the upper level.
The walkout basement is an entertainer's paradise, featuring in-floor heating, a wet bar with a fridge, sink, and microwave, a fireplace with stone accents, and a generous bedroom with its own 3-piece bath. The second large bedroom and floor heating control add to the basement's allure.
With a deck that's weatherproof and a walkout deck finished with stone, this home is designed for seamless indoor-outdoor living. Extras such as triple-pane windows, central vacuum, Sprinkler system and hardwired internet make this property an exceptional find. Don't miss the chance to call this house your home!
Location
Province AB
County Lacombe
Zoning R1
Direction NW
Rooms
Basement Finished, Walk-Out To Grade
Interior
Interior Features Breakfast Bar, Central Vacuum, Granite Counters, Kitchen Island, No Animal Home, No Smoking Home, Pantry, Wet Bar, Wired for Data
Heating Fireplace(s), Forced Air, Natural Gas
Cooling None
Flooring Carpet, Ceramic Tile, Hardwood
Fireplaces Number 2
Fireplaces Type Gas, Living Room, Stone
Appliance Dishwasher, Dryer, Electric Stove, Garage Control(s), Microwave Hood Fan, Refrigerator, Washer, Window Coverings
Laundry Main Level
Exterior
Garage Concrete Driveway, Double Garage Attached, Heated Garage, Oversized, Side By Side
Garage Spaces 2.0
Garage Description Concrete Driveway, Double Garage Attached, Heated Garage, Oversized, Side By Side
Fence Fenced
Community Features Lake, Schools Nearby, Shopping Nearby
Roof Type Asphalt Shingle
Porch Deck
Lot Frontage 118.12
Total Parking Spaces 2
Building
Lot Description Back Lane, Gentle Sloping, Landscaped
Foundation Poured Concrete
Architectural Style 2 Storey
Level or Stories Two
Structure Type Wood Frame
Others
Restrictions None Known
Tax ID 83998344
Ownership Private
Read Less Info
Want to know what your home might be worth? Contact us for a FREE valuation!

Our team is ready to help you sell your home for the highest possible price ASAP
GET MORE INFORMATION

Agent | License ID: LDKATOCAN

