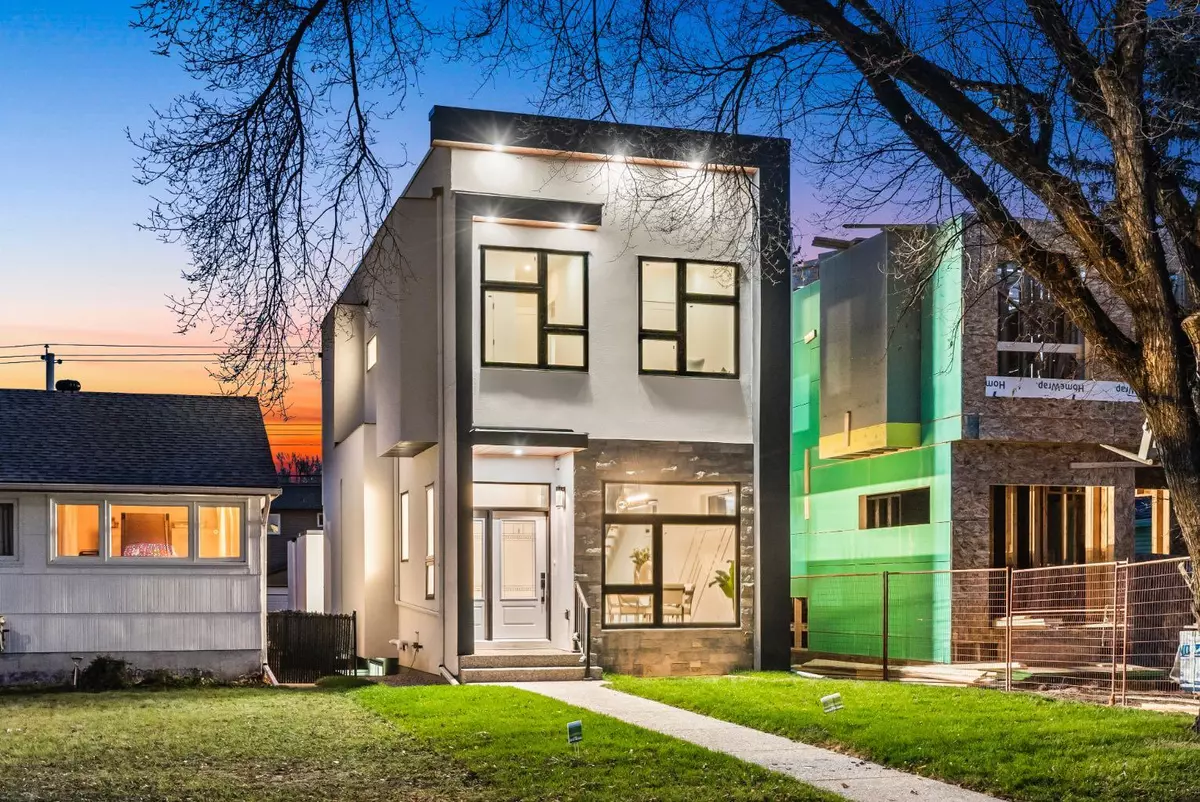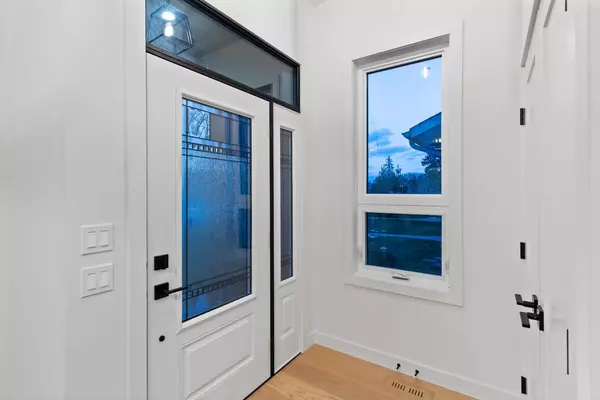$1,229,800
$1,249,900
1.6%For more information regarding the value of a property, please contact us for a free consultation.
4 Beds
4 Baths
2,006 SqFt
SOLD DATE : 03/18/2024
Key Details
Sold Price $1,229,800
Property Type Single Family Home
Sub Type Detached
Listing Status Sold
Purchase Type For Sale
Square Footage 2,006 sqft
Price per Sqft $613
Subdivision Parkdale
MLS® Listing ID A2109305
Sold Date 03/18/24
Style 2 Storey
Bedrooms 4
Full Baths 3
Half Baths 1
Originating Board Calgary
Year Built 2024
Tax Year 2023
Lot Size 3,078 Sqft
Acres 0.07
Property Description
The builder is offering an extended new home warranty of 2 years. This exceptional new build features the highest quality finishes where no detail has been spared. As you pass through the front entry into the foyer, you are immediately immersed in the grandeur of sprawling 10’ Ceilings extending throughout the main floor. Prepare to be captivated by the Mono Stringer custom Staircase, boasting maple hardwood and an exquisite glass railing, as you traverse the oversized dining space toward the culinary masterpiece that is the kitchen. A glorious 11’ kitchen island adorned with quartz countertop and backsplash, harmonizing seamlessly with brilliant white floor-to-ceiling cabinets and state-of-the-art gourmet appliances. Revel in including the Electrolux 66” dual fridge, elegant Fulgor gas cooktop, built-in oven, additional convection microwave, Fulgor built-in coffee machine, and a full-height wine fridge. The kitchen boasts beautiful black Moen Smart plumbing fixtures, a pot filler above the sink, a garburator, and a sophisticated reverse Osmosis water system. The living room is a haven of comfort and style, anchored by a Napoleon Gas custom built-in fireplace featuring one-piece tile cladding. An 8-foot 4-panel sliding door leads to a sprawling 17’ expansive rear deck, seamlessly merging indoor and outdoor living. The guest powder room offers a designer sink with a black and gold custom art faucet. Ascending to the upper level, engineered hardwood floors grace the entire space, complemented by lofty 10’ ceilings. The central bonus room beckons you to the primary suite, where a custom ensuite awaits. Revel in the lavish details—a ten-mill tile and glass steam shower with a rain shower head, additional wall jets, in-floor heat, a freestanding tub, and a floating Toto toilet with a smart bidet feature. Two additional generously proportioned bedrooms, one featuring a walk-in closet, the main bath boasting a heated floor, and a spacious laundry room with a sink complete the second floor. Descending to the fully finished basement, discover a haven of comfort with 9’ ceilings, Hydronic in-floor heat powered by a tankless boiler and another hot water tank. A second Napoleon Electric fireplace graces this level, along with the 4th bedroom, Flat Membrance Torced Roof, a flex room/gym encased in a full-height glass wall, and a rec room featuring a built-in bar and wine cooler. This home boasts an array of additional features, including dual-zone heating, Ecobee smart thermostats equipped with air quality monitors, water softener, Central Vacuum, speakers throughout the house and patio, and an insulated garage-rough-ins for solar panels, EV Charging in the garage, A/C, and Security System. Close to parks, fashionable restaurants, bars, the Bow River, Downtown, the University of Calgary, SAIT, Children’s and the Foothills Hospital. Convenient access to Memorial Drive and Crowchild Trail. Call today!
Location
Province AB
County Calgary
Area Cal Zone Cc
Zoning R-C2
Direction N
Rooms
Basement Finished, Full
Interior
Interior Features Bidet, Built-in Features, Central Vacuum, Double Vanity, High Ceilings, Kitchen Island, No Animal Home, No Smoking Home, Open Floorplan, Pantry, Quartz Counters, Walk-In Closet(s), Wet Bar, Wired for Sound
Heating In Floor, Electric, Fireplace(s), Forced Air, Natural Gas, Steam
Cooling Rough-In
Flooring Carpet, Hardwood, Tile
Fireplaces Number 2
Fireplaces Type Basement, Electric, Gas, Living Room
Appliance Bar Fridge, Built-In Oven, Dishwasher, Dryer, Garage Control(s), Garburator, Gas Cooktop, Microwave, Range Hood, Refrigerator, Tankless Water Heater, Washer, Water Softener, Wine Refrigerator
Laundry Upper Level
Exterior
Garage Double Garage Detached
Garage Spaces 2.0
Garage Description Double Garage Detached
Fence Fenced
Community Features Park, Playground, Schools Nearby, Shopping Nearby, Sidewalks, Street Lights
Roof Type Flat Torch Membrane
Porch Deck
Lot Frontage 25.0
Total Parking Spaces 2
Building
Lot Description Back Lane, Back Yard, Landscaped, Private
Foundation Poured Concrete
Architectural Style 2 Storey
Level or Stories Two
Structure Type Concrete,Stone,Stucco,Wood Frame
New Construction 1
Others
Restrictions None Known
Tax ID 83009684
Ownership Private
Read Less Info
Want to know what your home might be worth? Contact us for a FREE valuation!

Our team is ready to help you sell your home for the highest possible price ASAP
GET MORE INFORMATION

Agent | License ID: LDKATOCAN






