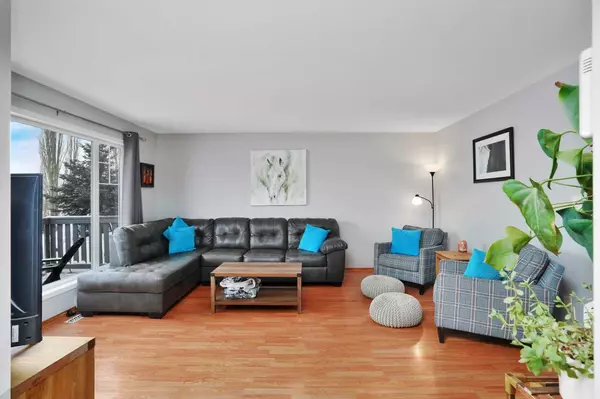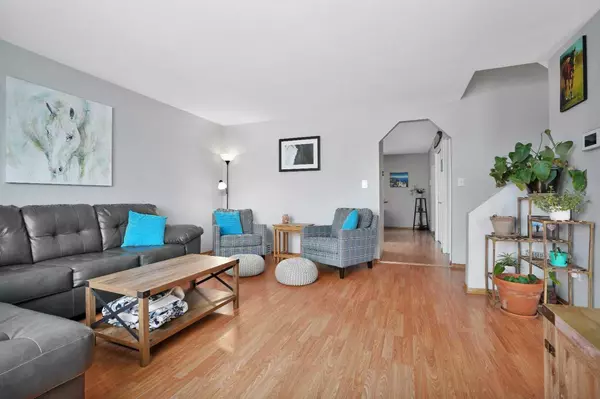$341,000
$344,900
1.1%For more information regarding the value of a property, please contact us for a free consultation.
4 Beds
3 Baths
1,340 SqFt
SOLD DATE : 03/18/2024
Key Details
Sold Price $341,000
Property Type Single Family Home
Sub Type Detached
Listing Status Sold
Purchase Type For Sale
Square Footage 1,340 sqft
Price per Sqft $254
MLS® Listing ID A2112000
Sold Date 03/18/24
Style 2 Storey
Bedrooms 4
Full Baths 2
Half Baths 1
Originating Board Central Alberta
Year Built 1996
Annual Tax Amount $1,727
Tax Year 2023
Lot Size 6,773 Sqft
Acres 0.16
Property Description
Welcome to the serene sanctuary in the sought-after community of Springbrook. This meticulously maintained 4-bedroom, 2.5-bathroom residence exudes tranquility, offering a peaceful retreat from the hustle and bustle of city life. Nestled in a quiet neighborhood, this home provides the perfect blend of comfort, convenience and pricing. Located 10 min to major shopping in Red Deer and 5 min to Penhold. Step inside to discover a spacious layout bathed in natural light, ideal for both relaxation and entertainment. The well-appointed kitchen features modern appliances and ample counter space, making meal preparation a breeze. The inviting living area is the perfect spot to unwind with loved ones after a long day. Escape to the luxurious master suite on the second floor as a space to relax and unwind. Three additional bedrooms offer versatility for guests, a home office, or hobbies. One of the major highlights of this property is the expansive 24X30 garage, providing abundant space for parking, storage, or a workshop - a rare find in the area!
Outside, fully fenced backyard awaits, offering a serene setting for outdoor gatherings, gardening, or simply soaking up the sunshine in peace and quiet. Conveniently located close to shopping, dining, and recreational amenities, yet tucked away from the noise of the city. This home offers the perfect balance of privacy and accessibility.
Location
Province AB
County Red Deer County
Zoning R-3
Direction SE
Rooms
Basement Finished, Full
Interior
Interior Features Ceiling Fan(s), Kitchen Island, Laminate Counters
Heating Forced Air
Cooling None
Flooring Carpet, Laminate, Linoleum
Appliance Dishwasher, Garage Control(s), Refrigerator, Stove(s), Washer/Dryer
Laundry In Basement
Exterior
Garage Double Garage Detached, Parking Pad
Garage Spaces 2.0
Garage Description Double Garage Detached, Parking Pad
Fence Fenced
Community Features Airport/Runway, Other
Roof Type Asphalt
Porch Deck, Front Porch
Lot Frontage 25.0
Total Parking Spaces 6
Building
Lot Description Backs on to Park/Green Space, No Neighbours Behind
Foundation Poured Concrete
Architectural Style 2 Storey
Level or Stories Two
Structure Type Vinyl Siding,Wood Frame
Others
Restrictions None Known
Tax ID 84159773
Ownership Private
Read Less Info
Want to know what your home might be worth? Contact us for a FREE valuation!

Our team is ready to help you sell your home for the highest possible price ASAP
GET MORE INFORMATION

Agent | License ID: LDKATOCAN






