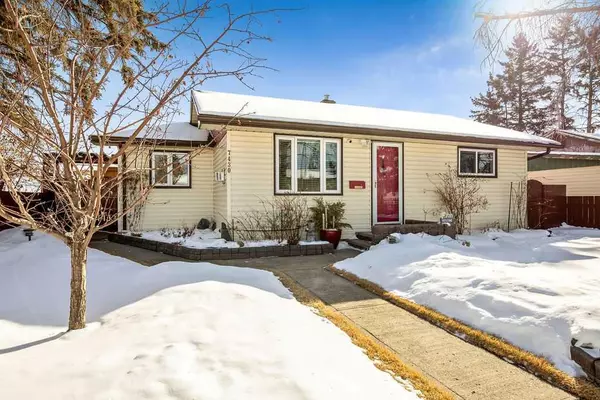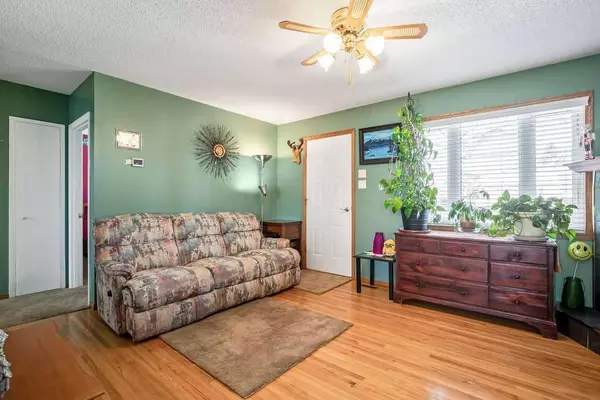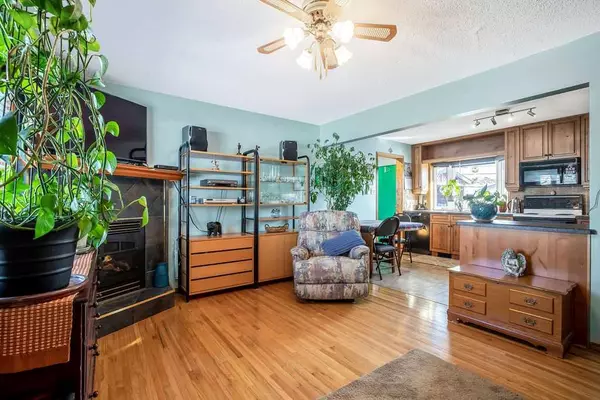$585,000
$585,000
For more information regarding the value of a property, please contact us for a free consultation.
2 Beds
1 Bath
726 SqFt
SOLD DATE : 03/18/2024
Key Details
Sold Price $585,000
Property Type Single Family Home
Sub Type Detached
Listing Status Sold
Purchase Type For Sale
Square Footage 726 sqft
Price per Sqft $805
Subdivision Ogden
MLS® Listing ID A2111924
Sold Date 03/18/24
Style Bungalow
Bedrooms 2
Full Baths 1
Originating Board Calgary
Year Built 1958
Annual Tax Amount $1,817
Tax Year 2023
Lot Size 6,243 Sqft
Acres 0.14
Property Description
Invest/ Hold/ Develop/Generate revenue or simply live and enjoy this classic Ogden bungalow! Prime location mere steps away from future Ogden Green Line CTrain Station! It's all about potential in this great little bungalow situated in the family-friendly and re-energized community of Ogden on a huge 50 x 125 foot RC-2 double lot. Just over 700 sq. ft. of main floor living space, you're greeted with a spacious entryway that opens to the living room. The main floor offers a fully updated kitchen, modernized insulation, a cozy gas fireplace - perfect for a couple or retirees. Two good sized bedrooms, with a fully updated four piece bathroom and a laundry room (with heated floor) complete the main level. Back door leads to the huge backyard featuring not one, but TWO insulated and heated garages (one double, one single), even a car port in between. The potential for development is abundant. Literally a four minute walk to the future Ogden Green Line Station. This is your chance to get into Ogden. Call your favourite Realtor for a private viewing!
Location
Province AB
County Calgary
Area Cal Zone Se
Zoning R-C2
Direction W
Rooms
Basement Crawl Space, None
Interior
Interior Features Ceiling Fan(s), Central Vacuum, No Smoking Home, Storage, Track Lighting, Vinyl Windows
Heating Forced Air
Cooling Central Air
Flooring Carpet, Ceramic Tile, Hardwood, Linoleum
Fireplaces Number 1
Fireplaces Type Gas
Appliance Central Air Conditioner, Dishwasher, Dryer, Garage Control(s), Microwave, Microwave Hood Fan, Refrigerator, Stove(s), Washer, Water Purifier, Window Coverings
Laundry Laundry Room, See Remarks
Exterior
Garage Additional Parking, Double Garage Detached, Garage Door Opener, Heated Garage, Insulated, Single Garage Detached
Garage Spaces 3.0
Carport Spaces 1
Garage Description Additional Parking, Double Garage Detached, Garage Door Opener, Heated Garage, Insulated, Single Garage Detached
Fence Fenced
Community Features Schools Nearby, Shopping Nearby
Roof Type Asphalt Shingle
Porch Deck
Lot Frontage 50.0
Total Parking Spaces 4
Building
Lot Description Back Lane, Fruit Trees/Shrub(s), Front Yard, Lawn, Garden, No Neighbours Behind, Level, Private, Rectangular Lot
Foundation Block
Architectural Style Bungalow
Level or Stories One
Structure Type Metal Siding ,Wood Frame
Others
Restrictions None Known
Tax ID 83111252
Ownership Private
Read Less Info
Want to know what your home might be worth? Contact us for a FREE valuation!

Our team is ready to help you sell your home for the highest possible price ASAP
GET MORE INFORMATION

Agent | License ID: LDKATOCAN






