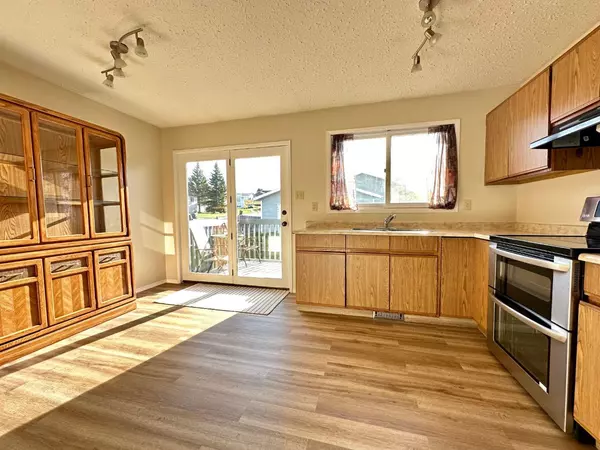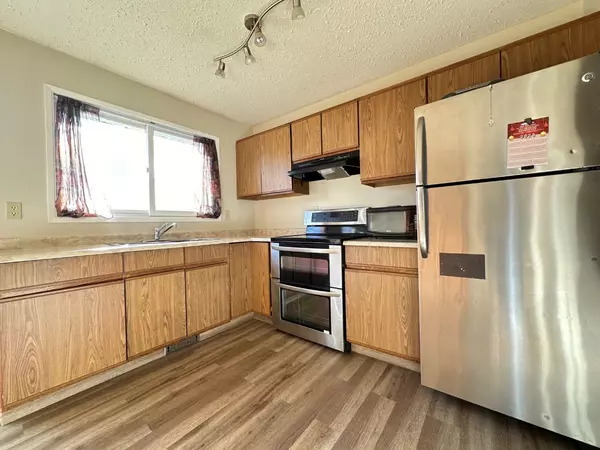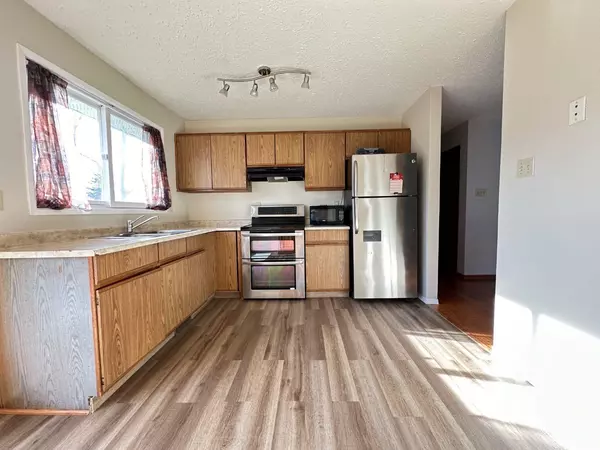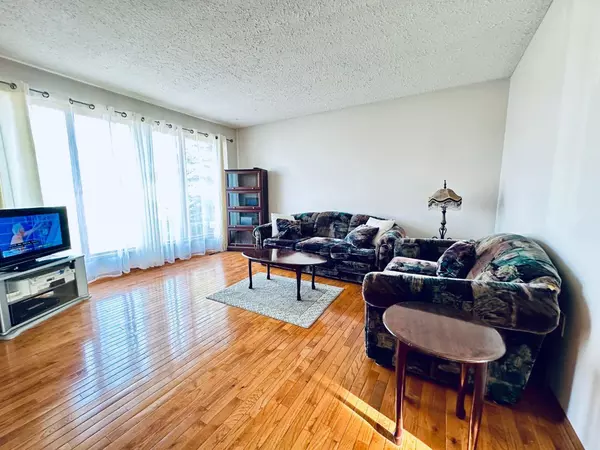$221,500
$238,000
6.9%For more information regarding the value of a property, please contact us for a free consultation.
4 Beds
2 Baths
1,062 SqFt
SOLD DATE : 03/18/2024
Key Details
Sold Price $221,500
Property Type Single Family Home
Sub Type Detached
Listing Status Sold
Purchase Type For Sale
Square Footage 1,062 sqft
Price per Sqft $208
MLS® Listing ID A2083898
Sold Date 03/18/24
Style Bi-Level
Bedrooms 4
Full Baths 1
Half Baths 1
Originating Board Lloydminster
Year Built 1985
Annual Tax Amount $2,374
Tax Year 2023
Lot Size 6,766 Sqft
Acres 0.16
Property Description
Kitscoty is a great community 15 minutes west of Lloydminster. K-12 schools and a lively downtown! This is your opportunity to own an affordable home on a large fenced lot with a double garage! This home has so much to offer for this price, with its larger lot, and a 24x24 double garage. The home has 3 bedrooms on the main level. A walk thru bathroom to the primary bedroom. The basement is partially finished with the family room, a fourth bedroom and the second bathroom (shower needs to be completed) Freshly professionally painted main level and new flooring for the kitchen, bedrooms and bathroom as well! Super fast accommodation is available.
Location
Province AB
County Vermilion River, County Of
Zoning R
Direction N
Rooms
Basement Full, Partially Finished
Interior
Interior Features Bathroom Rough-in, Storage
Heating Forced Air, Natural Gas
Cooling None
Flooring Carpet, Linoleum, Vinyl, Wood
Appliance Dryer, Refrigerator, Stove(s), Washer
Laundry In Basement
Exterior
Garage Double Garage Detached, Garage Faces Side, Gravel Driveway, Heated Garage, Insulated, Side By Side
Garage Spaces 2.0
Garage Description Double Garage Detached, Garage Faces Side, Gravel Driveway, Heated Garage, Insulated, Side By Side
Fence Fenced
Community Features Golf, Park, Playground, Schools Nearby, Shopping Nearby, Sidewalks, Street Lights
Roof Type Asphalt Shingle
Porch Deck
Lot Frontage 68.0
Exposure N
Total Parking Spaces 2
Building
Lot Description Back Lane, Back Yard, Corner Lot, Few Trees, Front Yard, Lawn, Landscaped, Street Lighting
Foundation Wood
Architectural Style Bi-Level
Level or Stories One
Structure Type Wood Frame
Others
Restrictions None Known
Tax ID 56983939
Ownership Private
Read Less Info
Want to know what your home might be worth? Contact us for a FREE valuation!

Our team is ready to help you sell your home for the highest possible price ASAP
GET MORE INFORMATION

Agent | License ID: LDKATOCAN






