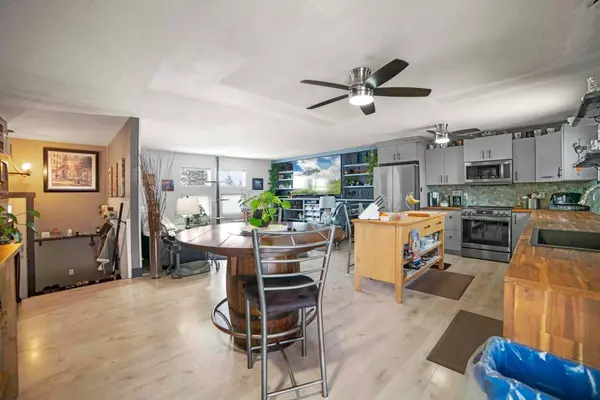$225,000
$229,900
2.1%For more information regarding the value of a property, please contact us for a free consultation.
4 Beds
2 Baths
1,200 SqFt
SOLD DATE : 03/18/2024
Key Details
Sold Price $225,000
Property Type Single Family Home
Sub Type Detached
Listing Status Sold
Purchase Type For Sale
Square Footage 1,200 sqft
Price per Sqft $187
Subdivision Edberg
MLS® Listing ID A2104697
Sold Date 03/18/24
Style Bi-Level
Bedrooms 4
Full Baths 2
Originating Board Central Alberta
Year Built 1972
Annual Tax Amount $1,158
Tax Year 2023
Lot Size 0.261 Acres
Acres 0.26
Property Description
Are you looking for a quieter lifestyle? This home is located in the quaint Village of Edberg, just 20 minutes from Camrose. The house is situated on a large corner lot that is fully fenced and perfect for your growing family and pets! There is also a detached double garage. Inside the home, you will love the large entry and shoe storage. Just up the stairs you will be greeted to the open concept kitchen, dining and living room. The kitchen was fully renovated in 2022 with all new cabinets, flooring, paint, lights and appliances. New windows and doors were done in 2022 as well. There are sliding doors just off the dining room to a large covered patio area, perfect for BBQing and relaxing on cool day. Down the hall you will find a 4 piece bathroom and 2 good sized bedrooms. As you enter the lower level there are 2 more bedrooms, a good sized family room, laundry and storage room and a renovated 3 piece bathroom.
Location
Province AB
County Camrose County
Zoning R
Direction E
Rooms
Basement Finished, Full
Interior
Interior Features Bookcases, Open Floorplan
Heating Forced Air
Cooling None
Flooring Laminate, Linoleum
Appliance Dishwasher, Microwave, Refrigerator, Stove(s), Window Coverings
Laundry Laundry Room, Lower Level
Exterior
Garage Double Garage Detached
Garage Spaces 2.0
Garage Description Double Garage Detached
Fence Fenced
Community Features Other
Roof Type Asphalt Shingle
Porch Covered
Total Parking Spaces 4
Building
Lot Description Back Lane, Back Yard, Corner Lot, Few Trees, Front Yard, Lawn, Landscaped
Foundation Poured Concrete
Architectural Style Bi-Level
Level or Stories One
Structure Type Wood Frame
Others
Restrictions None Known
Tax ID 57199981
Ownership See Remarks
Read Less Info
Want to know what your home might be worth? Contact us for a FREE valuation!

Our team is ready to help you sell your home for the highest possible price ASAP
GET MORE INFORMATION

Agent | License ID: LDKATOCAN






