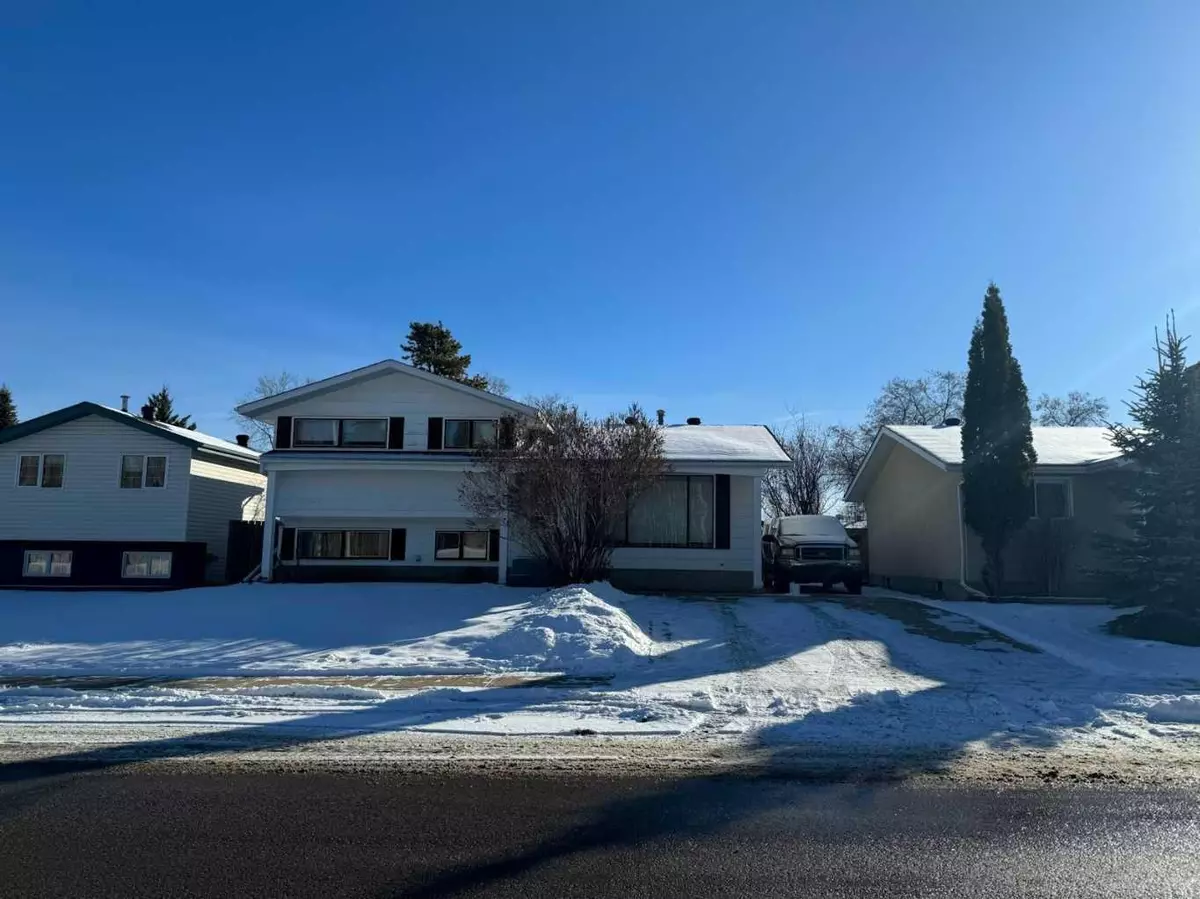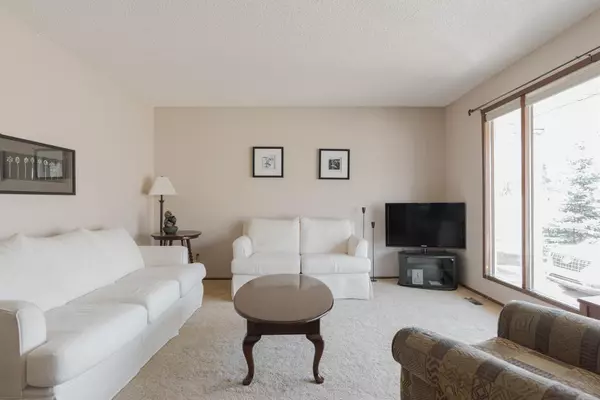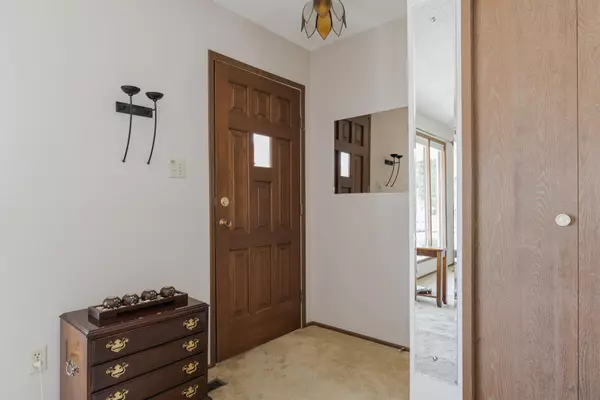$370,000
$379,900
2.6%For more information regarding the value of a property, please contact us for a free consultation.
3 Beds
2 Baths
1,143 SqFt
SOLD DATE : 03/18/2024
Key Details
Sold Price $370,000
Property Type Single Family Home
Sub Type Detached
Listing Status Sold
Purchase Type For Sale
Square Footage 1,143 sqft
Price per Sqft $323
Subdivision Thickwood
MLS® Listing ID A2108102
Sold Date 03/18/24
Style 4 Level Split
Bedrooms 3
Full Baths 1
Half Baths 1
Originating Board Fort McMurray
Year Built 1977
Annual Tax Amount $2,004
Tax Year 2023
Lot Size 6,050 Sqft
Acres 0.14
Property Description
ORIGINAL OWNER OF 46 YEARS WHO HAD THIS HOME BUILT IN 1977 IS READY TO SAY GOODBYE TO THE HOME AND LOCATION HE LOVED AND RAISED HIS FAMILY IN AND LOVED SO MUCH WOULDNT LEAVE AFTER RETIRING 25 YEARS AGO! PRIDE OF OWNERSHIP SHINES THROUGH THIS NOSTALGIC PROPERTY IN AN AMAZING LOCATION ON QUIET WOODLAND DRIVE THAT FACES THE GREENBELT AND BIRCHWOOD TRAILS. As the listing agent, I feel blessed to have such an opportunity to sell this home where this long-time resident and family have created 46 years of memories. It speaks volumes of what a great property and location that they never wanted to leave the home. Even the fantastic neighbours are long-time owners of their homes. Not only is this the perfect location for those with families who love the outdoors and want direct access to the trail system, but it is also perfectly located in Thickwood in walking distance of schools, parks, shopping and more. Enter into this spacious home offering OVER 1600 SQ FT OF LIVING SPACE that is in MINT CONDITION. You have a bright front living room with large windows that give you panoramic views of the GREENBELT! This 4-level split continues with an eat-in kitchen that offers timeless lino floors and garden doors leading you to your deck and yard. There is a great size kitchen with a good amount of cabinets and countertop space. The upper level has 3 bedrooms and a full bathroom. The Primary bed features a walk-in closet. The 4 pc bathroom is a great size and offers a large oversized vanity. The 3rd level of this home features a large family room, 2 pc powder room and laundry room, AND you have the coolest dry bar with built-in and cedar ceilings. This space is nice and bright with above-ground windows. The 4th level of this home offers a games room that includes a pool table. The Seller has maintained the home with NEW SHINGLES(2018), NEW HOT WATER TANK (2020). Furnace is original but has been serviced yearly and has been advised not to replace Hvac techs and Atco gas because they don't make them like they used to. Let's talk about the exterior of this property: Seller says one of his favorite things of this home is his 22x24(exterior measurements) DETACHED GARAGE which had NEW INSULATION ADDED IN 2016 and has a wood stove. The yard is over 6000 sq ft that is fully landscaped and offers a private yard and garden. The exterior's continued features include a large driveway for lots of parking and RV PARKING. Please check out in the pictures the original floor plan of the home when Seller purchased home. You must see this home you will step inside and feel the love and pride of ownership of this well-built home that has great bones. A buyer may want to do upgrades in the future but it is not required as home is in such great condition. If you love to be Nostalgic and appreciate the good bones of a home this is the property for you! Calla today for your personal tour!
Location
Province AB
County Wood Buffalo
Area Fm Northwest
Zoning R1
Direction NW
Rooms
Basement Finished, Full
Interior
Interior Features Built-in Features, Double Vanity, Pantry, See Remarks, Storage, Walk-In Closet(s)
Heating Forced Air, Natural Gas
Cooling None
Flooring Carpet, Linoleum
Fireplaces Number 1
Fireplaces Type Family Room, Wood Burning
Appliance Microwave, Refrigerator, Stove(s), Washer/Dryer, Window Coverings
Laundry In Bathroom, Lower Level
Exterior
Garage Additional Parking, Double Garage Detached, Driveway
Garage Spaces 2.0
Garage Description Additional Parking, Double Garage Detached, Driveway
Fence Partial
Community Features Other, Park, Playground, Schools Nearby, Shopping Nearby, Sidewalks, Street Lights, Tennis Court(s)
Utilities Available Cable Connected
Roof Type Asphalt Shingle
Porch Deck
Lot Frontage 54.99
Exposure NW
Total Parking Spaces 5
Building
Lot Description Back Yard, Front Yard, Greenbelt, See Remarks
Foundation Poured Concrete
Sewer Public Sewer
Water Public
Architectural Style 4 Level Split
Level or Stories 4 Level Split
Structure Type Wood Siding
Others
Restrictions None Known
Tax ID 83289563
Ownership Private
Read Less Info
Want to know what your home might be worth? Contact us for a FREE valuation!

Our team is ready to help you sell your home for the highest possible price ASAP
GET MORE INFORMATION

Agent | License ID: LDKATOCAN






