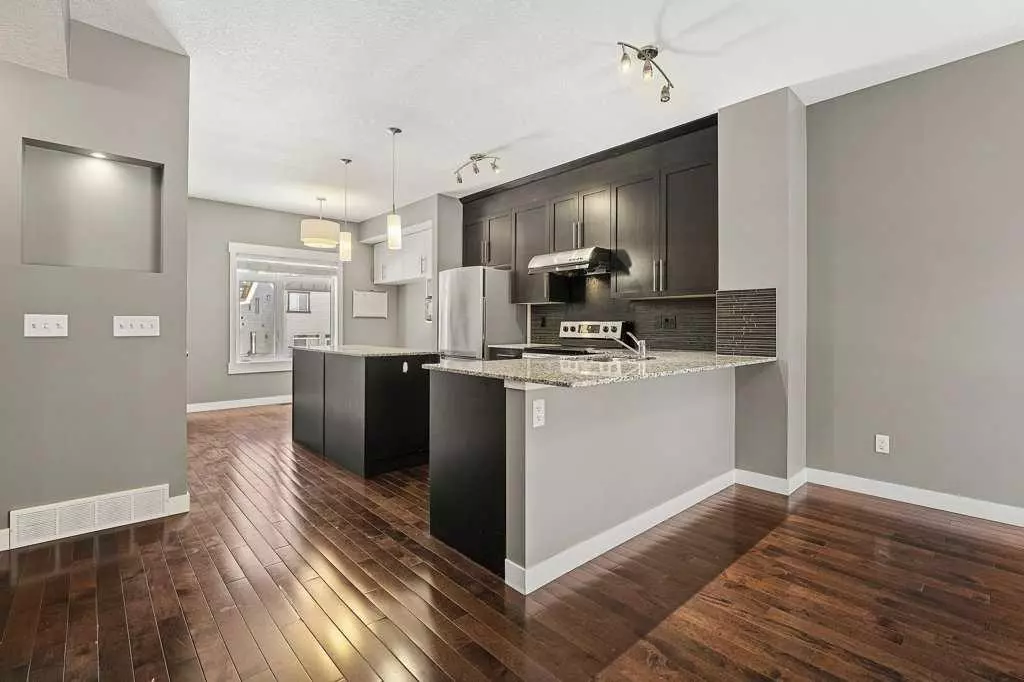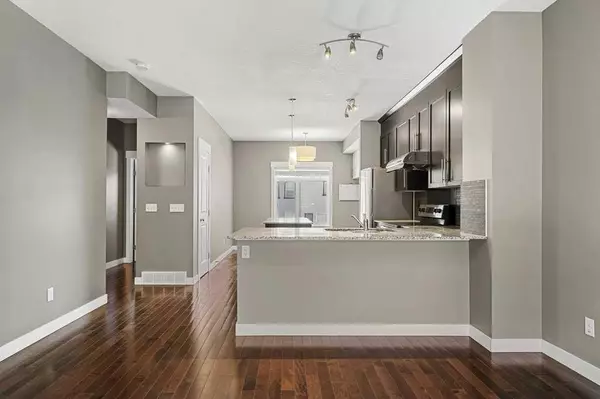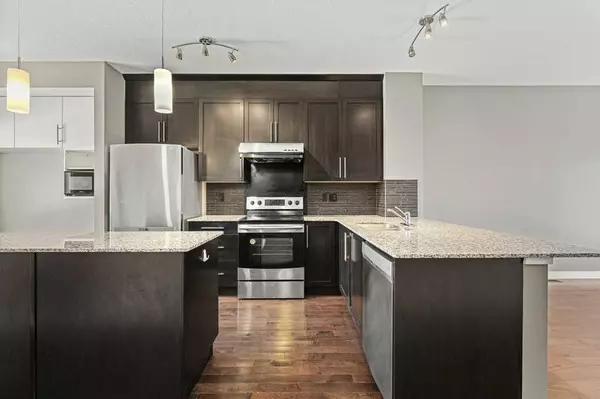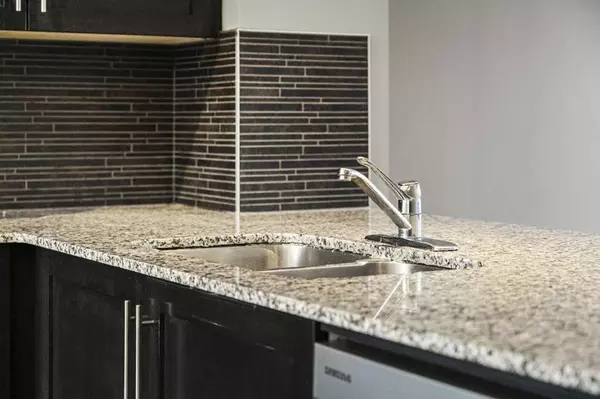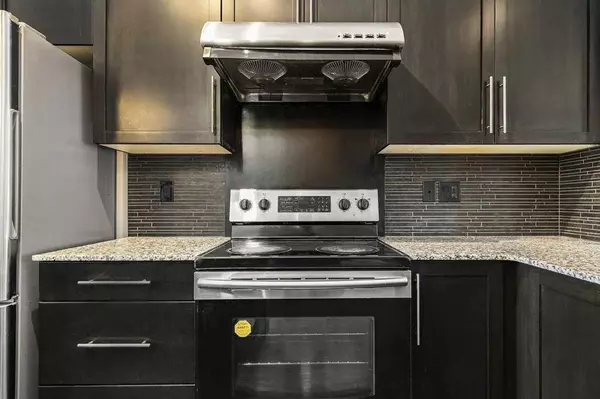$435,000
$449,000
3.1%For more information regarding the value of a property, please contact us for a free consultation.
2 Beds
3 Baths
1,373 SqFt
SOLD DATE : 03/18/2024
Key Details
Sold Price $435,000
Property Type Townhouse
Sub Type Row/Townhouse
Listing Status Sold
Purchase Type For Sale
Square Footage 1,373 sqft
Price per Sqft $316
Subdivision Skyview Ranch
MLS® Listing ID A2108073
Sold Date 03/18/24
Style 3 Storey
Bedrooms 2
Full Baths 2
Half Baths 1
Condo Fees $397
HOA Fees $6/ann
HOA Y/N 1
Originating Board Calgary
Year Built 2012
Annual Tax Amount $1,941
Tax Year 2023
Property Description
*** OPEN HOUSE SUNDAY MARCH 17 from 1PM-3PM *** Welcome to your new townhouse in the family friendly community of Skyview! This fantastic townhouse offers a modern and open concept layout, boasting 2 bedrooms, 2.5 baths, and 9’ ceilings throughout. Ideal for young couples, growing families, or as an investment property, this residence presents the perfect opportunity.
Step inside to discover a spacious interior adorned with high-end finishes, including hardwood floors, granite countertops, stainless steel appliances, and rich shaker cabinets. The kitchen is a culinary delight, featuring a large island with ample counter and cabinet space, ideal for hosting gatherings with family and friend. Enjoy the convenience of a balcony that overlooks the courtyard just off the living room, perfect for relaxing or entertaining outdoors.
Upstairs, you'll find a desirable layout with dual master bedrooms, each offering walk-in closets and 4pc ensuites with granite countertops. The lower level features a flex space, perfect for a home office or workout area, along with a generous mudroom providing abundant storage; also access your heated double garage from this level! Don’t miss the chance to own this beautiful townhouse!
Location
Province AB
County Calgary
Area Cal Zone Ne
Zoning M-2
Direction E
Rooms
Basement None
Interior
Interior Features Breakfast Bar, Built-in Features, Closet Organizers, Granite Counters, High Ceilings, Kitchen Island, Open Floorplan, Pantry
Heating Forced Air, Natural Gas
Cooling None
Flooring Carpet, Hardwood, Tile
Appliance Dishwasher, Electric Stove, Garage Control(s), Microwave, Range Hood, Refrigerator, Washer/Dryer, Window Coverings
Laundry In Unit, Upper Level
Exterior
Garage Double Garage Attached
Garage Spaces 2.0
Garage Description Double Garage Attached
Fence None
Community Features Playground, Schools Nearby, Shopping Nearby, Sidewalks, Street Lights
Amenities Available None
Roof Type Asphalt Shingle
Porch Balcony(s), Patio
Exposure E
Total Parking Spaces 2
Building
Lot Description Low Maintenance Landscape, Landscaped, Level, Street Lighting
Foundation Poured Concrete
Architectural Style 3 Storey
Level or Stories Three Or More
Structure Type Stone,Vinyl Siding,Wood Frame,Wood Siding
Others
HOA Fee Include Common Area Maintenance,Insurance,Maintenance Grounds,Professional Management,Reserve Fund Contributions,Snow Removal,Trash
Restrictions Board Approval
Tax ID 82786767
Ownership Private
Pets Description Restrictions, Yes
Read Less Info
Want to know what your home might be worth? Contact us for a FREE valuation!

Our team is ready to help you sell your home for the highest possible price ASAP
GET MORE INFORMATION

Agent | License ID: LDKATOCAN

