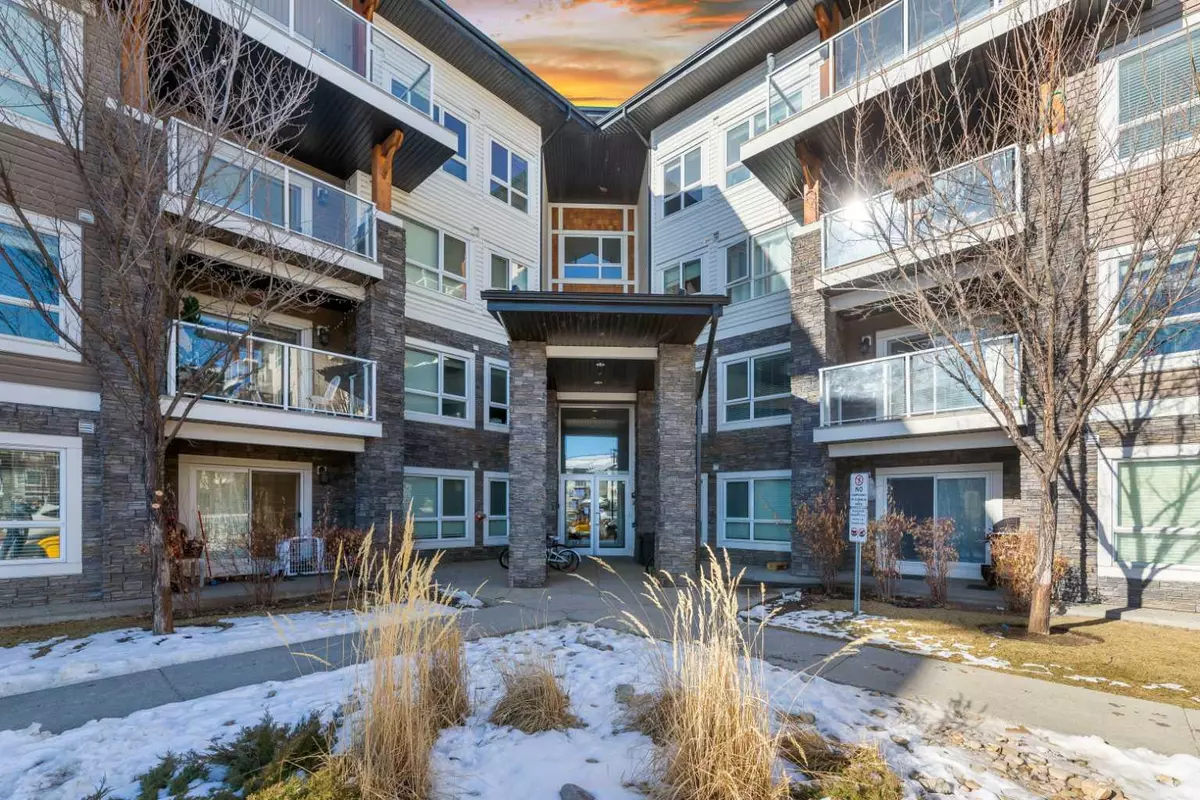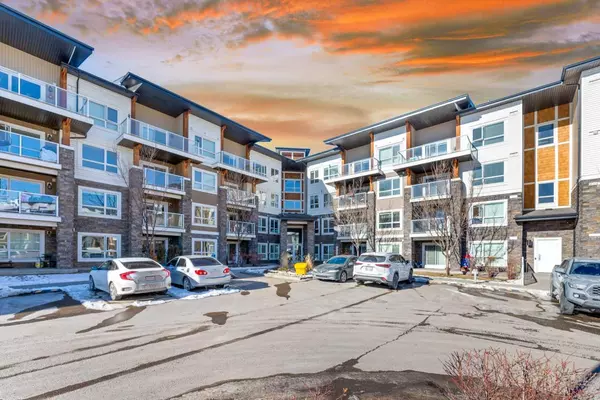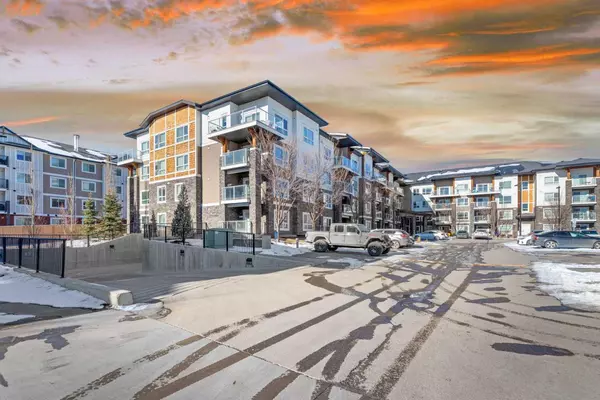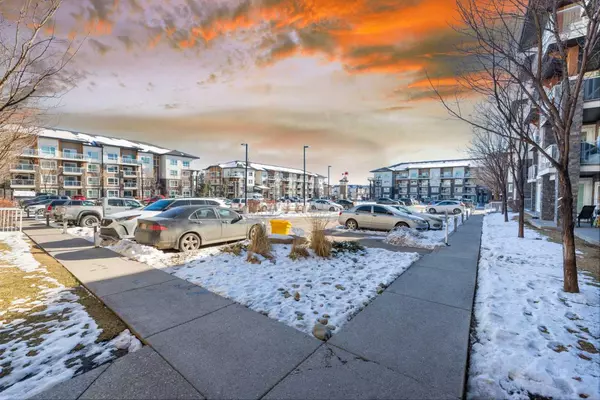$306,000
$320,000
4.4%For more information regarding the value of a property, please contact us for a free consultation.
2 Beds
2 Baths
843 SqFt
SOLD DATE : 03/18/2024
Key Details
Sold Price $306,000
Property Type Condo
Sub Type Apartment
Listing Status Sold
Purchase Type For Sale
Square Footage 843 sqft
Price per Sqft $362
Subdivision Skyview Ranch
MLS® Listing ID A2108591
Sold Date 03/18/24
Style Apartment
Bedrooms 2
Full Baths 2
Condo Fees $517/mo
HOA Fees $6/ann
HOA Y/N 1
Originating Board Calgary
Year Built 2015
Annual Tax Amount $1,248
Tax Year 2023
Property Description
Back on Market due to financing!!!!!!! Discover the perfect blend of convenience and affordability in this sought-after 2-bedroom, 2-full washroom apartment in Skyview Ranch. Ideal for individuals, small families, investors, or young professionals, it features a dedicated office nook, stylish interior with granite countertops, stainless steel appliances, and modern fixtures. Enjoy the comfort of an underground heated parking stall, a large storage unit, in-suite laundry, and a spacious balcony for outdoor activities with BBQ gas line. The primary bedroom boasts walk-through closets and a private ensuite, while the second bedroom offers ample storage and natural light. Proximity to schools, public transit, playgrounds, commercial areas, and the airport enhances its appeal. This apartment seamlessly combines practicality, style, and modern living, making it a versatile and appealing choice. UNIT HAS EXTRA LARGE STORAGE AND OVERSIZE PARKING IN THE BASEMENT.
Location
Province AB
County Calgary
Area Cal Zone Ne
Zoning M-2
Direction S
Interior
Interior Features Beamed Ceilings, Elevator, French Door, Kitchen Island, Storage
Heating Baseboard, Hot Water
Cooling None
Flooring Laminate
Appliance Dishwasher, Electric Range, Microwave Hood Fan, Refrigerator, Washer/Dryer Stacked, Window Coverings
Laundry In Unit, Laundry Room
Exterior
Garage Off Street, See Remarks, Titled, Underground
Garage Description Off Street, See Remarks, Titled, Underground
Community Features Airport/Runway, Park, Playground, Schools Nearby, Shopping Nearby, Sidewalks, Street Lights, Walking/Bike Paths
Amenities Available Elevator(s), Parking
Roof Type Asphalt Shingle
Porch Balcony(s)
Exposure S
Total Parking Spaces 1
Building
Story 4
Architectural Style Apartment
Level or Stories Single Level Unit
Structure Type Concrete,Stone,Vinyl Siding,Wood Siding
Others
HOA Fee Include Common Area Maintenance,Gas,Heat,Insurance,Interior Maintenance,Snow Removal,Trash,Water
Restrictions See Remarks
Tax ID 82974103
Ownership Private,REALTOR®/Seller; Realtor Has Interest,See Remarks
Pets Description Restrictions
Read Less Info
Want to know what your home might be worth? Contact us for a FREE valuation!

Our team is ready to help you sell your home for the highest possible price ASAP
GET MORE INFORMATION

Agent | License ID: LDKATOCAN






