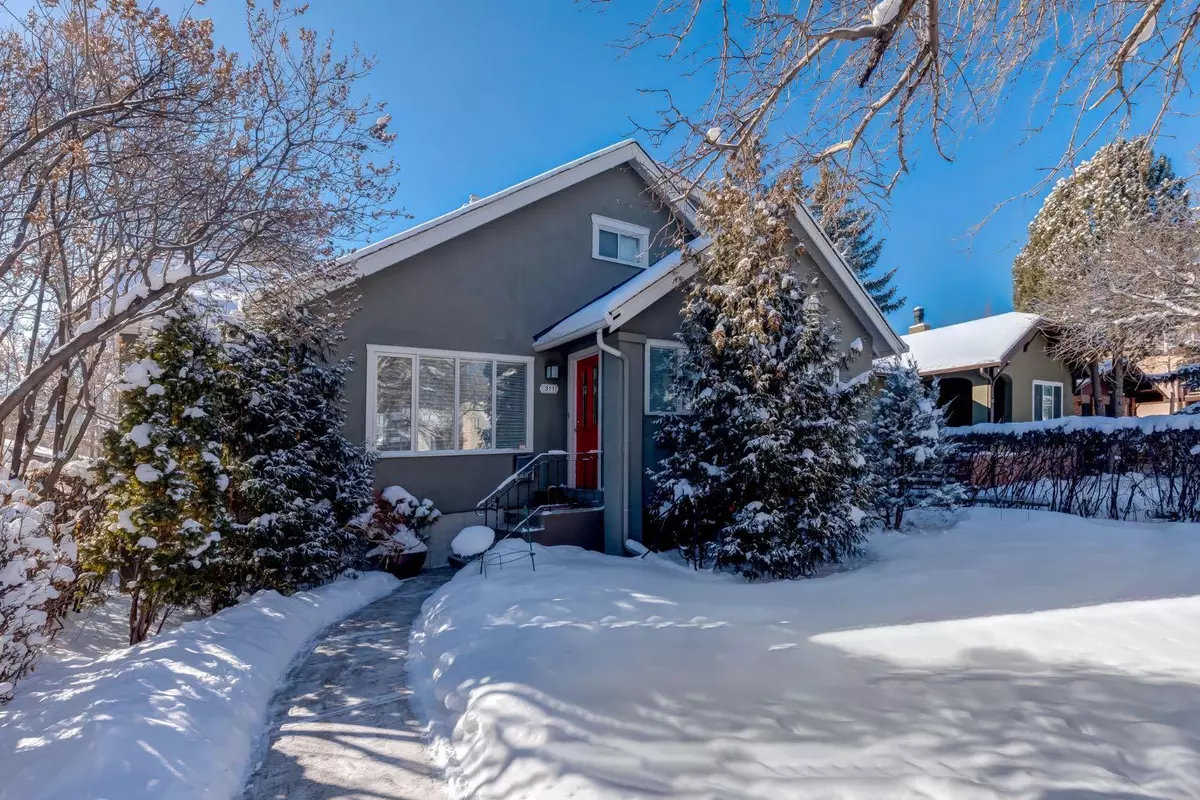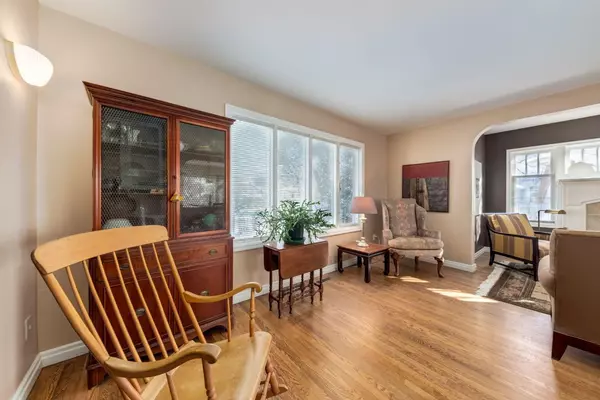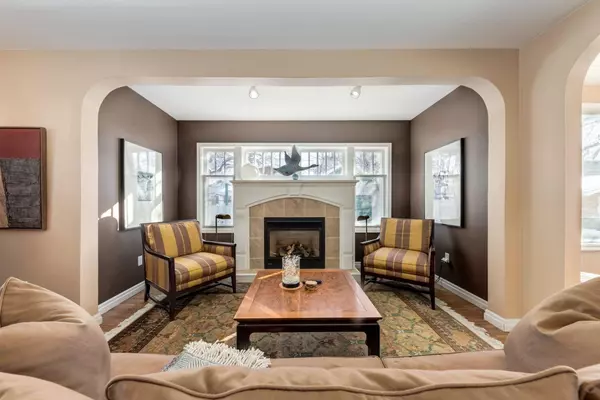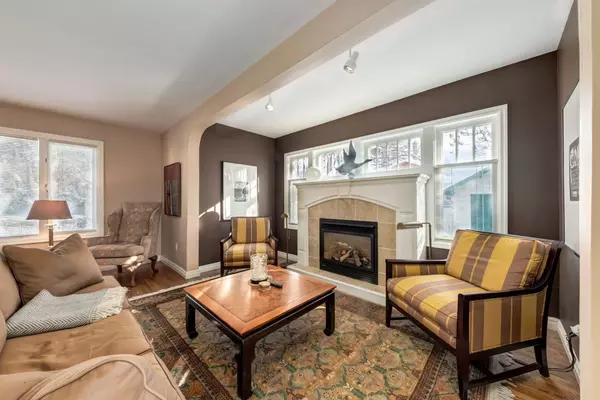$1,070,000
$999,900
7.0%For more information regarding the value of a property, please contact us for a free consultation.
4 Beds
3 Baths
1,761 SqFt
SOLD DATE : 03/18/2024
Key Details
Sold Price $1,070,000
Property Type Single Family Home
Sub Type Detached
Listing Status Sold
Purchase Type For Sale
Square Footage 1,761 sqft
Price per Sqft $607
Subdivision Crescent Heights
MLS® Listing ID A2112990
Sold Date 03/18/24
Style 1 and Half Storey
Bedrooms 4
Full Baths 2
Half Baths 1
Originating Board Calgary
Year Built 1930
Annual Tax Amount $5,960
Tax Year 2023
Lot Size 7,610 Sqft
Acres 0.17
Property Description
Nestled in the charming Crescent Heights neighborhood, this home boasts picturesque curb appeal on a tree-lined street. Enclosed by mature catoneaster hedges and featuring a classic gated entry, its allure captivates you long before you step inside. Situated on an expansive 167-foot deep lot with a sunny south-facing backyard, this property offers a true inner-city oasis. The spacious pergola-covered back deck seamlessly transitions into a meticulously landscaped yard and garden, showcasing mature perennial flowers that bloom beautifully in spring.
Upon entering, you'll be greeted by 1930s charm infused with modern upgrades, reflecting decades of meticulous ownership. Impeccably refinished oak hardwood floors, pristine paintwork, and a thoughtfully designed functional floor plan create a welcoming ambiance throughout. The living room exudes warmth with a classic fireplace featuring a natural gas insert, complemented by a wall of windows that bathe the home in natural light. Adjacent is a formal dining room, perfect for entertaining guests.
The kitchen has been completely remodeled with rich wood cabinets and a stainless steel appliance set, offering both style and functionality. Two bedrooms on the main floor, along with a renovated full bathroom, provide ample accommodation. Upstairs, the primary bedroom awaits, boasting vaulted ceilings and generous space for a second home office or bonus area. The ensuite bathroom boasts a spacious tub, a high-end enclosed shower, and convenient upper-level laundry facilities with newer high end washer and dryer.
The fully developed basement adds versatility with a fourth bedroom and third bathroom. Built-ins accommodate an at-home office, while an adjoining classic recreation room features a second gas fireplace. Ample storage space is provided, along with a new furnace, a new hot water tank, and an oversized two-car garage.
Don't hesitate – seize this opportunity before it's gone. This meticulously maintained home won't stay on the market for long.
Location
Province AB
County Calgary
Area Cal Zone Cc
Zoning R-C2
Direction E
Rooms
Basement Finished, Full
Interior
Interior Features Breakfast Bar, Soaking Tub, Storage, Walk-In Closet(s)
Heating Fireplace(s), Forced Air, Natural Gas
Cooling None
Flooring Carpet, Ceramic Tile, Hardwood
Fireplaces Number 2
Fireplaces Type Gas
Appliance Dishwasher, Garage Control(s), Gas Stove, Refrigerator, Washer/Dryer, Window Coverings
Laundry Upper Level
Exterior
Garage Double Garage Detached, Garage Door Opener
Garage Spaces 2.0
Garage Description Double Garage Detached, Garage Door Opener
Fence Fenced
Community Features Schools Nearby, Shopping Nearby
Roof Type Asphalt Shingle
Porch Patio, Pergola, Rear Porch
Lot Frontage 45.02
Total Parking Spaces 2
Building
Lot Description Back Lane, Back Yard, Fruit Trees/Shrub(s), Landscaped, Level
Foundation Poured Concrete
Architectural Style 1 and Half Storey
Level or Stories One and One Half
Structure Type Stucco,Wood Frame
Others
Restrictions None Known
Tax ID 82763787
Ownership Private
Read Less Info
Want to know what your home might be worth? Contact us for a FREE valuation!

Our team is ready to help you sell your home for the highest possible price ASAP
GET MORE INFORMATION

Agent | License ID: LDKATOCAN






