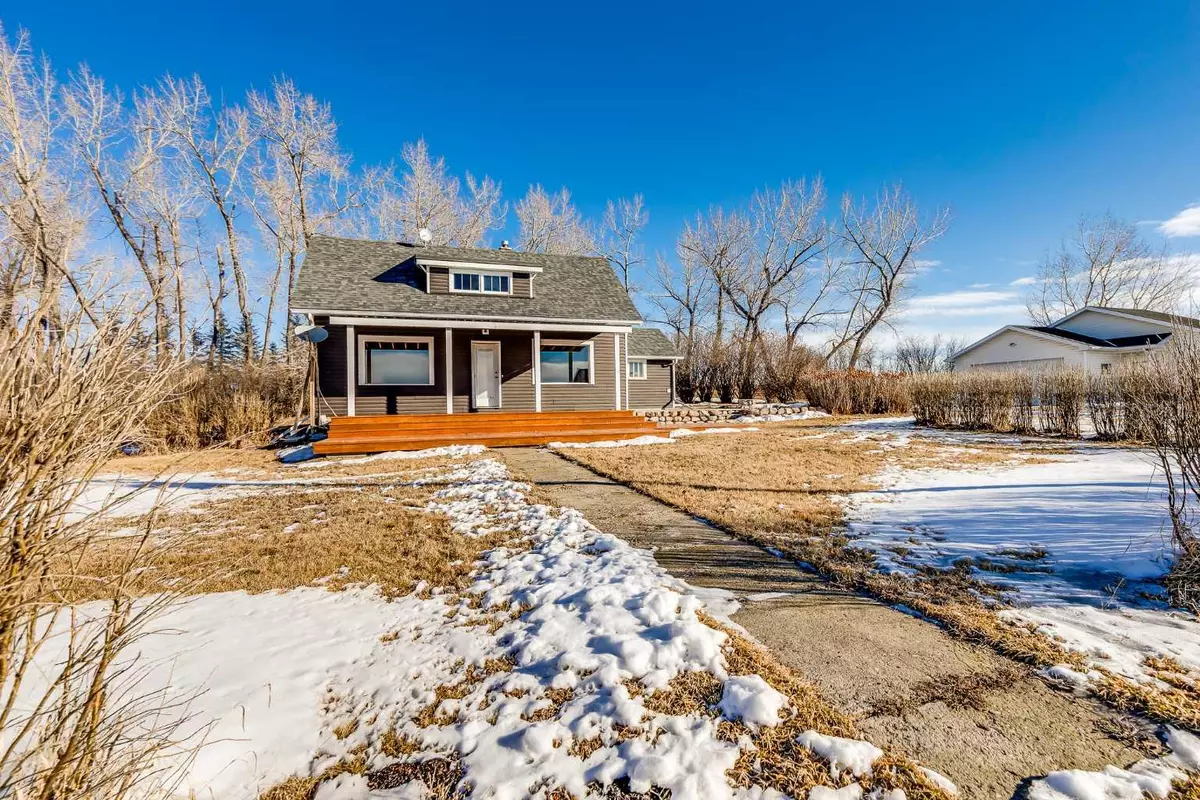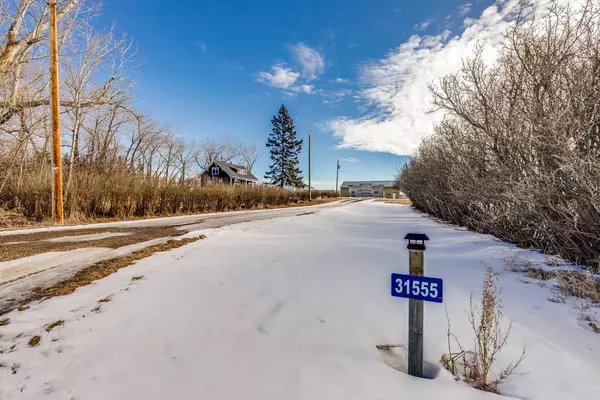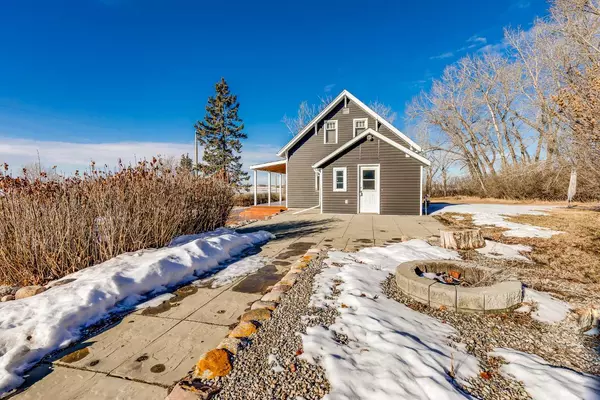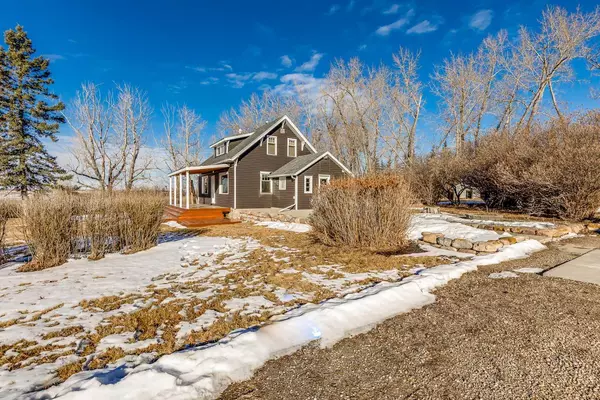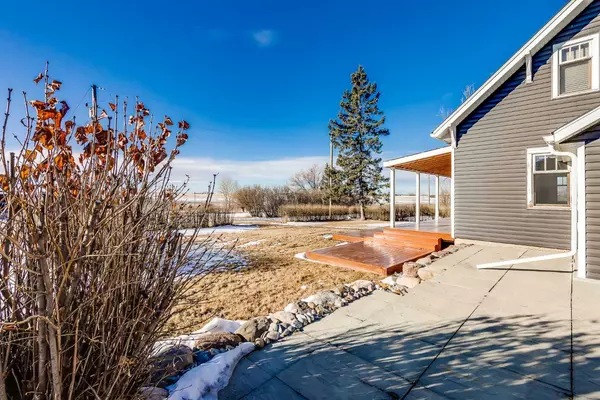$600,000
$599,000
0.2%For more information regarding the value of a property, please contact us for a free consultation.
2 Beds
1 Bath
1,296 SqFt
SOLD DATE : 03/17/2024
Key Details
Sold Price $600,000
Property Type Single Family Home
Sub Type Detached
Listing Status Sold
Purchase Type For Sale
Square Footage 1,296 sqft
Price per Sqft $462
MLS® Listing ID A2114673
Sold Date 03/17/24
Style 2 Storey,Acreage with Residence
Bedrooms 2
Full Baths 1
Originating Board Calgary
Year Built 1930
Annual Tax Amount $2,400
Tax Year 2023
Lot Size 4.450 Acres
Acres 4.45
Property Description
Welcome to this CHARMING acreage and the perfect place to call home! Located on 4.6 Acres, this original 1930’s home has plenty of character with lots of modern upgrades and no shortage of outbuildings. Upon entering you will notice the durable vinyl plank flooring in the entrance w/ conveniently located (new) washer, dryer and utility sink, the perfect place to unload the trailer after a weekend of camping or wash up when coming in from the yard after gardening. The main floor has an updated Kitchen, with SS countertops and upgraded SS appliances! Check out the Viking Gas Stove on the big centre island, also note the additional butler pantry (built into the former location of the original bathroom) for extra cupboard space and the addition of a Bosch dishwasher. There is a large renovated bathroom also located on the main floor complete with soaker tub and glass stand up shower (built where the original primary bedroom was located). Two big front rooms with original hardwood flooring, give plenty of space to gather and further opens up to the big beautiful two tiered deck to enjoy a morning coffee in the summer. Head up the original stairs to the two bedrooms, both with views to oversee the spectacular yard. Also find space at the top of the stairs big enough to put a desk or to use as a reading area. Next let’s head on out to explore all the MANY outbuildings! Insulated 22x24 Garage w/ concrete driveway w/ power (sub panel) and attached 13x14 additional finished room with power *they used an electric heater to heat and former owner taught music lessons from here year round. Behind the garage is an attached 40x48 dog run w/ page wire. There is an original 12x16 Insulated Plywood Shop w/ asphalt shingles and power. Check out the 40x60 (14’ high) Metal Clad SHOP w/ power and new panel with adjacent 13x70 gravel pad w/ retaining wall and underground drainage pipe. The Hip Roof Barn is in excellent condition w/ power (26x34) with hayloft (23’ high to peak), attached 14x18 pump house w/ power and well (old well, minimal output but operational). Another smaller back shed also has power to it. No shortage of buildings to utilize here! Further upgrades include; New Well 1993 - 18 GPM at time of Drilling (report in supplements and original receipt on file), New Septic Tank and Field 2007 (original receipt on file), Roof is approx 7 years old. All of this and more on a private setting with mature landscaping and surrounded by prairie views. Check out this adorable acreage SOON, it won’t last long!!
Location
Province AB
County Mountain View County
Zoning R-F
Direction S
Rooms
Basement Full, Unfinished
Interior
Interior Features No Animal Home, No Smoking Home
Heating Forced Air, Natural Gas
Cooling None
Flooring Ceramic Tile, Hardwood, Vinyl
Appliance Dishwasher, Dryer, Gas Stove, Microwave, Oven-Built-In, Refrigerator, Washer
Laundry Main Level
Exterior
Garage Double Garage Detached, Driveway
Garage Spaces 2.0
Garage Description Double Garage Detached, Driveway
Fence Fenced
Community Features Schools Nearby
Roof Type Asphalt Shingle
Porch Deck
Building
Lot Description Low Maintenance Landscape, No Neighbours Behind, Level, Many Trees, Treed
Foundation Poured Concrete
Sewer Septic Tank
Water Well
Architectural Style 2 Storey, Acreage with Residence
Level or Stories Two
Structure Type Vinyl Siding,Wood Frame
Others
Restrictions None Known
Ownership Private
Read Less Info
Want to know what your home might be worth? Contact us for a FREE valuation!

Our team is ready to help you sell your home for the highest possible price ASAP
GET MORE INFORMATION

Agent | License ID: LDKATOCAN

