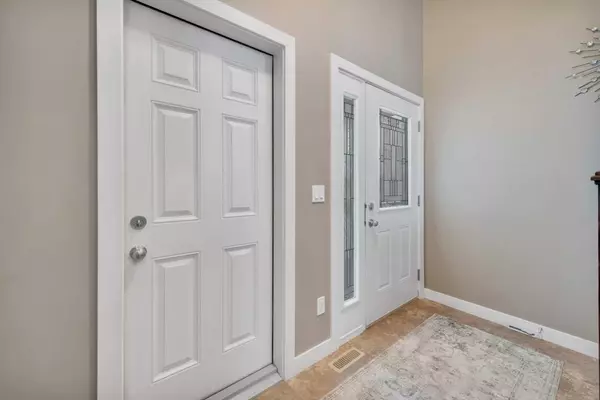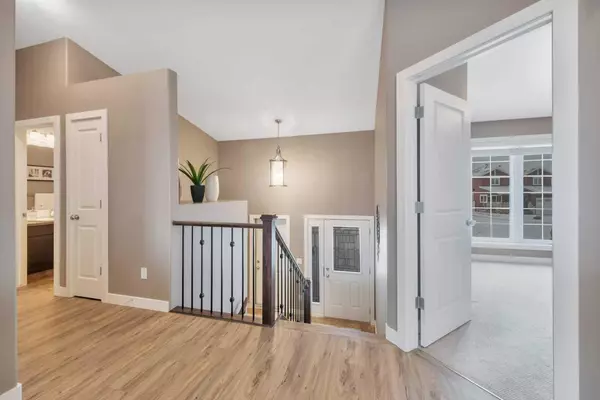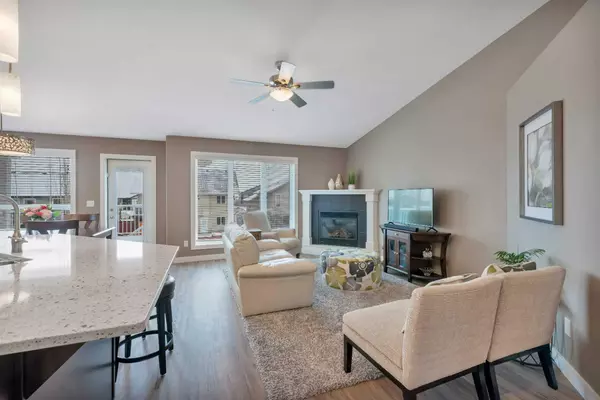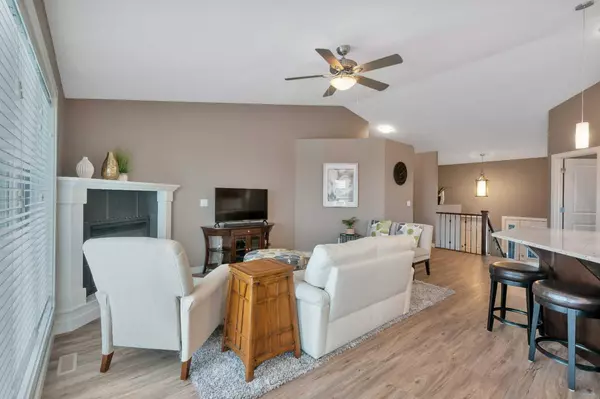$565,000
$574,900
1.7%For more information regarding the value of a property, please contact us for a free consultation.
4 Beds
3 Baths
1,312 SqFt
SOLD DATE : 03/17/2024
Key Details
Sold Price $565,000
Property Type Single Family Home
Sub Type Detached
Listing Status Sold
Purchase Type For Sale
Square Footage 1,312 sqft
Price per Sqft $430
Subdivision Elizabeth Park
MLS® Listing ID A2100230
Sold Date 03/17/24
Style Bi-Level
Bedrooms 4
Full Baths 3
Originating Board Central Alberta
Year Built 2014
Annual Tax Amount $5,310
Tax Year 2023
Lot Size 6,433 Sqft
Acres 0.15
Property Description
Check out this solid 4-bed, 3-bath Abbey Platinum Master Built home in Lacombe – it's the real deal! Owned by one family since day one, this place is all about practicality and comfort. Inside, you'll find a spacious setup with high ceilings and an open layout. The kitchen is decked out with quartz countertops and comes with all the essentials including a large pantry. The gas fireplace in the main living area adds a cozy touch, perfect for chilly evenings. No more lugging laundry up and down – there's an oversized laundry room on the main floor. The main floor is finished off with a spacious master with walk in closet and 4 piece ensuite and a second bedroom. Head downstairs, and you've got two big bedrooms, one with a walk-in closet and a large family room all with the warmth of in floor heat. Thanks to the large windows down there, it's not your typical basement – plenty of natural light. The double garage is roomy and features 220V power with 2 outlets (potential to charge an electric vehicle). There's also back alley access with room for your RV, making parking a breeze.
Location
Province AB
County Lacombe
Zoning R1
Direction W
Rooms
Basement Finished, Full
Interior
Interior Features Ceiling Fan(s), Central Vacuum, Closet Organizers, High Ceilings, Kitchen Island, No Animal Home, No Smoking Home, Open Floorplan, Pantry, Quartz Counters, Sump Pump(s), Vaulted Ceiling(s), Walk-In Closet(s)
Heating In Floor, Forced Air
Cooling None
Flooring Carpet, Ceramic Tile, Vinyl
Fireplaces Number 1
Fireplaces Type Gas, Living Room
Appliance Dishwasher, Garage Control(s), Microwave Hood Fan, Refrigerator, Stove(s), Window Coverings
Laundry Main Level
Exterior
Garage Double Garage Attached, RV Access/Parking
Garage Spaces 2.0
Garage Description Double Garage Attached, RV Access/Parking
Fence Fenced
Community Features Playground, Schools Nearby, Shopping Nearby, Sidewalks
Roof Type Asphalt Shingle
Porch Deck, Front Porch
Lot Frontage 62.04
Total Parking Spaces 4
Building
Lot Description Back Lane, Back Yard, Rectangular Lot
Foundation Poured Concrete
Architectural Style Bi-Level
Level or Stories Bi-Level
Structure Type Stone,Vinyl Siding
Others
Restrictions None Known
Tax ID 83998849
Ownership Other
Read Less Info
Want to know what your home might be worth? Contact us for a FREE valuation!

Our team is ready to help you sell your home for the highest possible price ASAP
GET MORE INFORMATION

Agent | License ID: LDKATOCAN






