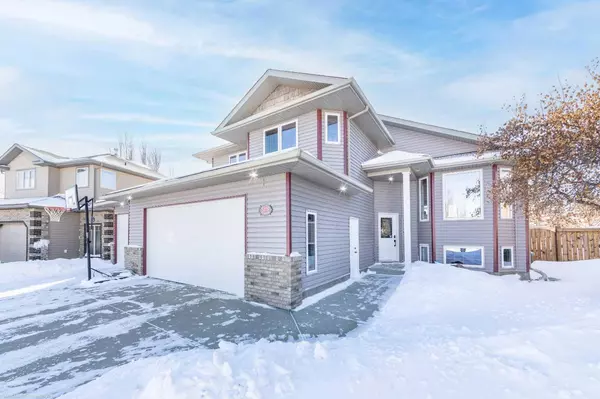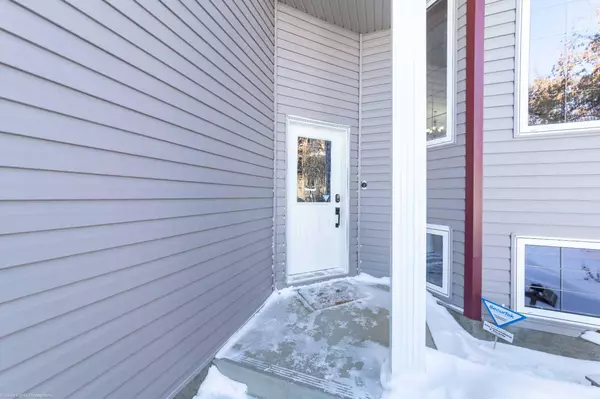$467,000
$479,900
2.7%For more information regarding the value of a property, please contact us for a free consultation.
4 Beds
3 Baths
1,455 SqFt
SOLD DATE : 03/17/2024
Key Details
Sold Price $467,000
Property Type Single Family Home
Sub Type Detached
Listing Status Sold
Purchase Type For Sale
Square Footage 1,455 sqft
Price per Sqft $320
Subdivision West Lloydminster City
MLS® Listing ID A2110964
Sold Date 03/17/24
Style Modified Bi-Level
Bedrooms 4
Full Baths 3
Originating Board Lloydminster
Year Built 2007
Annual Tax Amount $4,589
Tax Year 2023
Lot Size 9,655 Sqft
Acres 0.22
Property Description
Discover the Ideal Family Home in a Serene Cul-De-Sac Location in College Park.
Welcome to 5229 - 21 Street Close, where expansive living meets unrivaled convenience and comfort. Nestled at the heart of a tranquil cul-de-sac, this exceptional property boasts a sprawling 9,600 sq.ft. lot, offering an abundant outdoor space for both leisure and adventure. Elegant Living Spaces Designed for Comfort and Style, Step inside to discover a beautifully designed modified bi-level home that immediately welcomes you with its warm and inviting ambiance. The open floor plan seamlessly connects the living, dining, and kitchen areas, creating an ideal setting for entertaining and everyday living. Adorned with rich hardwood flooring and an abundance of natural light, each room radiates a sense of elegance and coziness. At the heart of this home is a spacious kitchen, equipped with a large island for
meal prep and gatherings, sophisticated
backsplash, and a convenient corner pantry. It's a space where culinary creativity is inspired. Featuring three generously sized bedrooms on the main floor, including a luxurious primary suite with a large walk-in closet and a 3-piece ensuite bath, this home caters to comfort and privacy. The main floor also offers the practicality of laundry facilities, adding to the ease of daily living. Descend to the lower level to find a versatile family room and games area, perfect for movie nights, hobbies, and hosting. An additional bedroom and a 4-piece bathroom ensure there's ample space for family and guests alike. Built with meticulous attention to detail, this home comes equipped with numerous upgrades and amenities, including: A heated triple garage for your vehicles and storage needs, , central ac, newly painted interior that exudes freshness and modernity.
Location
Province AB
County Lloydminster
Zoning R1
Direction N
Rooms
Basement Finished, Full
Interior
Interior Features Central Vacuum, Kitchen Island, Open Floorplan, Vaulted Ceiling(s), Vinyl Windows, Walk-In Closet(s)
Heating Forced Air
Cooling Central Air
Flooring Carpet, Hardwood, Linoleum
Appliance Central Air Conditioner, Dishwasher, Dryer, Microwave Hood Fan, Refrigerator, Stove(s), Washer
Laundry Main Level
Exterior
Garage Concrete Driveway, Drive Through, Garage Door Opener, Heated Garage, Triple Garage Attached
Garage Spaces 3.0
Garage Description Concrete Driveway, Drive Through, Garage Door Opener, Heated Garage, Triple Garage Attached
Fence Fenced
Community Features Schools Nearby, Shopping Nearby, Sidewalks, Street Lights
Roof Type Asphalt Shingle
Porch Deck
Lot Frontage 34.0
Total Parking Spaces 6
Building
Lot Description Back Yard, Cul-De-Sac, Front Yard, Lawn, Irregular Lot, Landscaped
Foundation Wood
Architectural Style Modified Bi-Level
Level or Stories Bi-Level
Structure Type Vinyl Siding,Wood Frame
Others
Restrictions None Known
Tax ID 56795044
Ownership Private
Read Less Info
Want to know what your home might be worth? Contact us for a FREE valuation!

Our team is ready to help you sell your home for the highest possible price ASAP
GET MORE INFORMATION

Agent | License ID: LDKATOCAN






