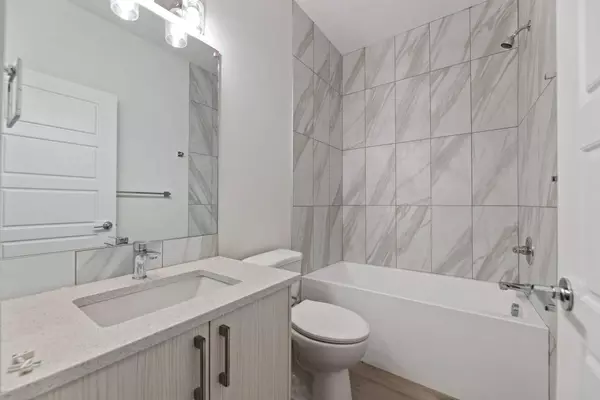$594,900
$599,999
0.8%For more information regarding the value of a property, please contact us for a free consultation.
4 Beds
4 Baths
1,696 SqFt
SOLD DATE : 03/17/2024
Key Details
Sold Price $594,900
Property Type Single Family Home
Sub Type Semi Detached (Half Duplex)
Listing Status Sold
Purchase Type For Sale
Square Footage 1,696 sqft
Price per Sqft $350
Subdivision Baysprings
MLS® Listing ID A2098689
Sold Date 03/17/24
Style 2 Storey,Side by Side
Bedrooms 4
Full Baths 4
Originating Board Calgary
Year Built 2022
Annual Tax Amount $1,279
Tax Year 2023
Lot Size 3,346 Sqft
Acres 0.08
Property Description
Welcome to 111 Baysprings way SW this new built, stunning three-bedroom semi-detached house in the desirable community of Baysprings! This elegant home combines modern luxury and practical design that provides over 2200 square feet developed area 4 bedrooms, 4 full bath, 3 family rooms, 2 Office/Den. The main level features a welcoming den perfect for a home office, an open-concept living space with a chef-inspired kitchen with SS appliances, a functional island, quartz countertops, corner pantry, full bath, Big windows welcome Natural light flows through the dining room and living room from the sunny West backyard. Upstairs, discover three spacious bedrooms, a versatile bonus room providing ample space for the entire family. The luxurious master bedroom boasts an en-suite with dual vanities, a standard tub, a spacious shower, and a huge walk-in closet. The other Two Bedrooms are also Big size, Completing the upper level is a 3-piece bathroom with a tub, which makes kids bath time a breeze and upper laundry with hand wash sink for convenience. In addition to the house a Fully Finished basement with Separate Entrance provides additional living space to the house for big family. As you go downstairs you are welcomed by a family room. A full bath and a Bedroom, a den/office is a great feature for those who works from home. East facing Single attached garage has high ceiling, and west side deck at back for family BBQ. Baysprings is a beautiful developing community with parks, playground, benches and pathways that meander throughout the community, providing opportunities for active outdoor living. This home is conveniently located near parks, shopping centers, and provides easy access to the city's amenities. Don't miss the opportunity to make this remarkable east-facing property your own. Come and see what this beautiful house offers to call it home.
Location
Province AB
County Airdrie
Zoning R2
Direction E
Rooms
Basement Separate/Exterior Entry, Finished, Full
Interior
Interior Features Double Vanity, French Door, Kitchen Island, No Animal Home, No Smoking Home, Quartz Counters, Separate Entrance, Soaking Tub, Vinyl Windows
Heating Forced Air
Cooling None
Flooring Carpet, Ceramic Tile, Vinyl Plank
Appliance Dishwasher, Electric Stove, Microwave Hood Fan, Refrigerator
Laundry Upper Level
Exterior
Garage Single Garage Attached
Garage Spaces 1.0
Garage Description Single Garage Attached
Fence None
Community Features Playground, Street Lights
Roof Type Asphalt Shingle
Porch Deck
Lot Frontage 8.1
Exposure E
Total Parking Spaces 2
Building
Lot Description Back Yard
Foundation Poured Concrete
Architectural Style 2 Storey, Side by Side
Level or Stories Two
Structure Type Concrete,Vinyl Siding,Wood Frame
New Construction 1
Others
Restrictions None Known
Tax ID 84586526
Ownership Private
Read Less Info
Want to know what your home might be worth? Contact us for a FREE valuation!

Our team is ready to help you sell your home for the highest possible price ASAP
GET MORE INFORMATION

Agent | License ID: LDKATOCAN






