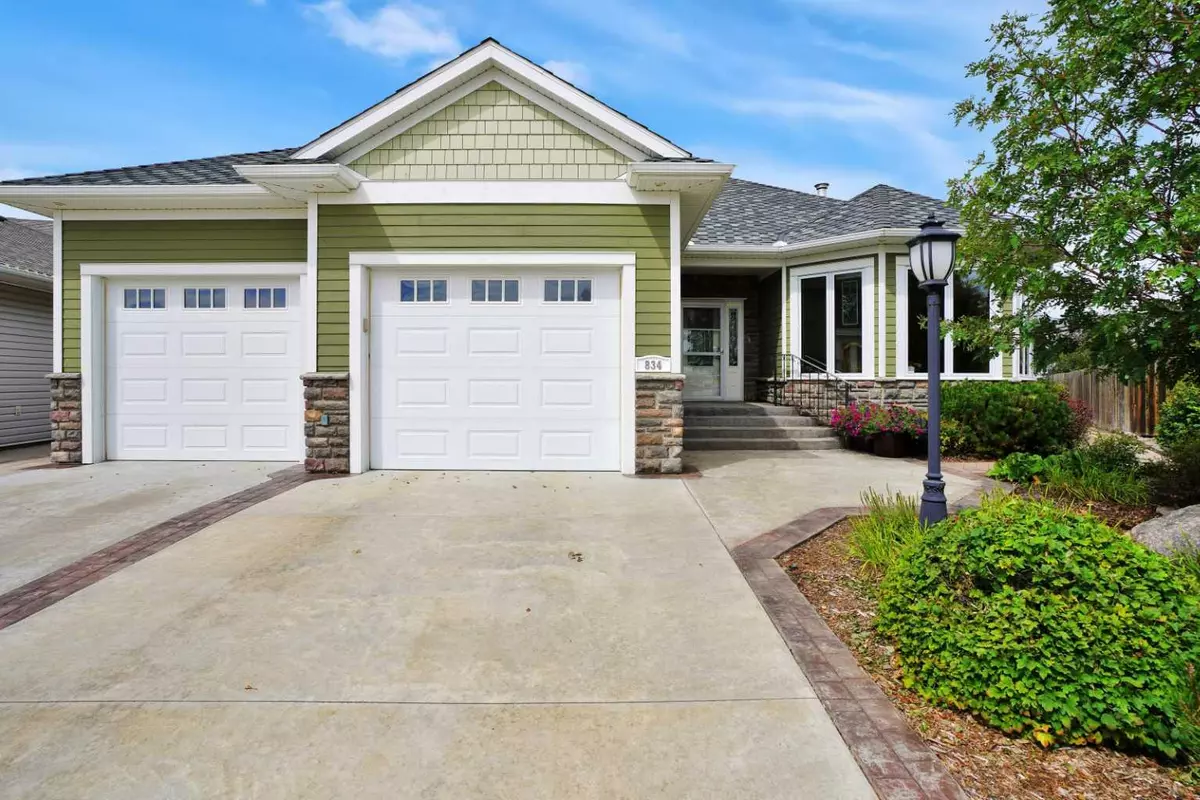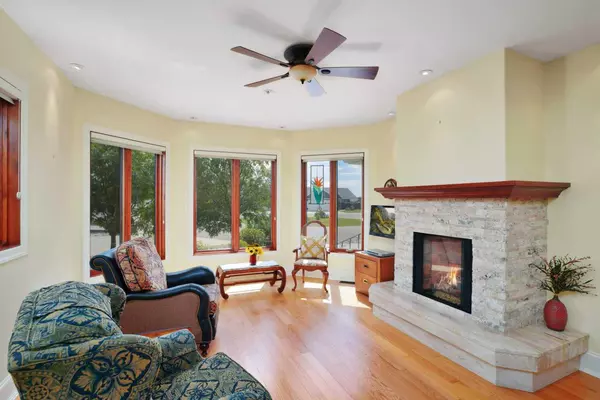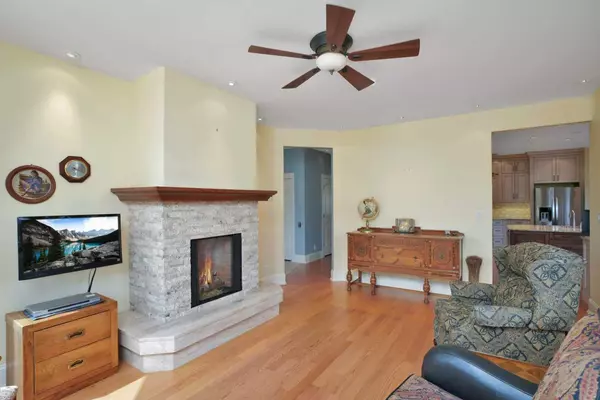$754,000
$799,000
5.6%For more information regarding the value of a property, please contact us for a free consultation.
7 Beds
4 Baths
3,399 SqFt
SOLD DATE : 03/17/2024
Key Details
Sold Price $754,000
Property Type Single Family Home
Sub Type Detached
Listing Status Sold
Purchase Type For Sale
Square Footage 3,399 sqft
Price per Sqft $221
MLS® Listing ID A2073466
Sold Date 03/17/24
Style Bungalow
Bedrooms 7
Full Baths 4
Originating Board Calgary
Year Built 2011
Annual Tax Amount $9,284
Tax Year 2023
Lot Size 9,600 Sqft
Acres 0.22
Property Description
Prepare to be captivated by the perfect blend of modern amenities, elegant finishes, and practical design that define this executive home that has over 6600 sq.ft. of developed living space. Upon entering the spacious, tiled foyer you'll immediately notice the attention to detail. There is engineered hardwood throughout the main floor that creates a sense of warmth and comfort The abundance of windows combined with the 10ft ceilings flood the home with natural light. The living room has a beautiful rock faced gas fireplace with marble base. The modern kitchen has stainless steel appliances ( a built in microwave, a wall oven/gas cook top with an electric oven), loads of cupboard space, modern granite counter tops and an island (with sink) for family and friends to gather round. There is also a spacious formal dining area that could accommodate large gatherings and an open space family room that has a cozy gas fireplace. For the professionals and book lovers among us, the den/office with custom maple wood work offers a quiet sanctuary to focus and reflect. To add to its functionality, the main floor is fully handicap accessible with handicapped accessible shower and wheelchair accessible sink as well as two private principal suites (one with steam shower) plus a third bedroom and bathroom. The home has central AC and in floor heat on main, lower level and garage. Venturing down stairs opens up a world of possibilities with its large rec room and flex area, 4 additional bedrooms, a theatre room with overhead projector, screen, four speaker surround sound, and wet bar. For added versatility to accommodate guests or growing families, there is also a full kitchen. This amazing home is professionally landscaped with an underground sprinkler system and landscape lighting and is located in a quiet low traffic area with Anderson Park as your back yard! With so many more upgrades, you need to call for all the details and to schedule your viewing appointment.
Location
Province AB
County Kneehill County
Zoning Residential District
Direction S
Rooms
Basement Finished, Full
Interior
Interior Features Bar, Central Vacuum, Double Vanity, Granite Counters, High Ceilings, Kitchen Island, No Animal Home, No Smoking Home, See Remarks, Solar Tube(s), Sump Pump(s)
Heating In Floor, See Remarks
Cooling Central Air
Flooring Carpet, Hardwood, Tile
Fireplaces Number 2
Fireplaces Type Gas
Appliance Built-In Oven, Central Air Conditioner, Dishwasher, Dryer, Electric Oven, Garage Control(s), Garburator, Gas Range, Microwave, Microwave Hood Fan, Refrigerator, Washer, Water Softener, Window Coverings
Laundry Laundry Room, Main Level, Sink
Exterior
Garage Concrete Driveway, Double Garage Attached, Front Drive, Garage Door Opener, Garage Faces Front, Heated Garage, See Remarks
Garage Spaces 2.0
Garage Description Concrete Driveway, Double Garage Attached, Front Drive, Garage Door Opener, Garage Faces Front, Heated Garage, See Remarks
Fence Partial
Community Features Park, Walking/Bike Paths
Roof Type See Remarks
Accessibility Accessible Approach with Ramp, Accessible Central Living Area, Accessible Doors, Accessible Full Bath, Accessible Hallway(s), Accessible Kitchen
Porch Deck, Patio
Lot Frontage 38.8
Total Parking Spaces 2
Building
Lot Description Back Lane, Backs on to Park/Green Space, Low Maintenance Landscape, No Neighbours Behind, Irregular Lot, Underground Sprinklers
Foundation See Remarks
Architectural Style Bungalow
Level or Stories One
Structure Type Cement Fiber Board,Stone,Wood Frame
Others
Restrictions Restrictive Covenant
Tax ID 56625971
Ownership Private
Read Less Info
Want to know what your home might be worth? Contact us for a FREE valuation!

Our team is ready to help you sell your home for the highest possible price ASAP
GET MORE INFORMATION

Agent | License ID: LDKATOCAN






