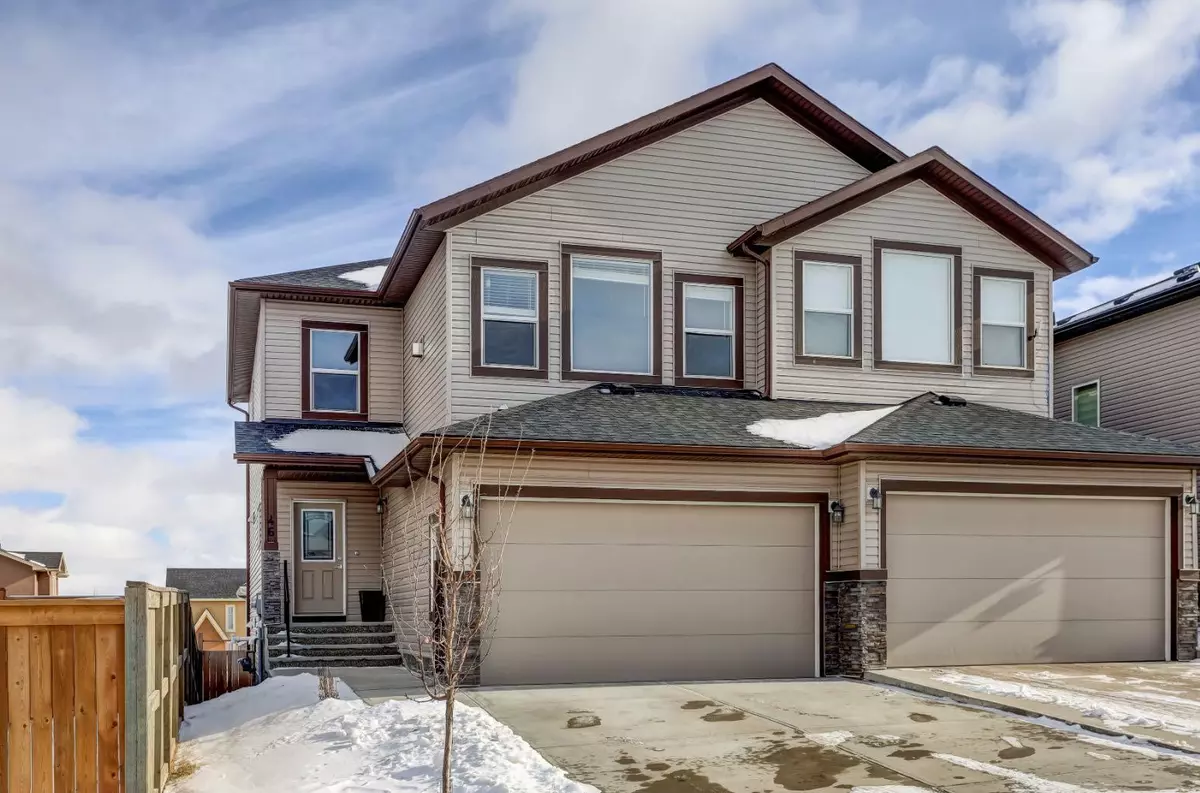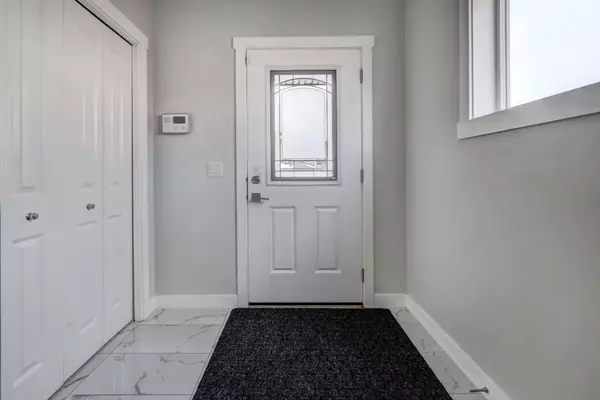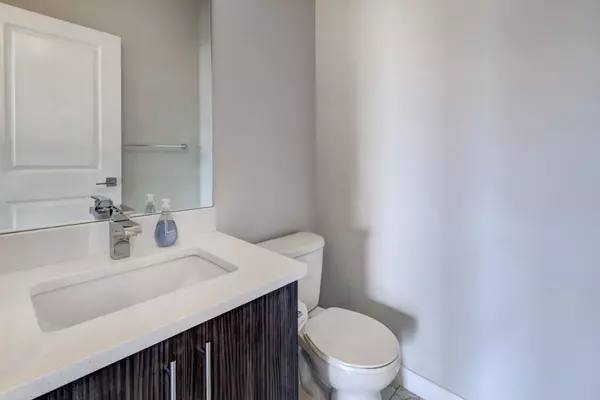$600,000
$620,000
3.2%For more information regarding the value of a property, please contact us for a free consultation.
4 Beds
3 Baths
2,015 SqFt
SOLD DATE : 03/17/2024
Key Details
Sold Price $600,000
Property Type Single Family Home
Sub Type Semi Detached (Half Duplex)
Listing Status Sold
Purchase Type For Sale
Square Footage 2,015 sqft
Price per Sqft $297
Subdivision Baysprings
MLS® Listing ID A2107677
Sold Date 03/17/24
Style 2 Storey,Side by Side
Bedrooms 4
Full Baths 2
Half Baths 1
Originating Board Calgary
Year Built 2015
Annual Tax Amount $3,382
Tax Year 2023
Lot Size 3,352 Sqft
Acres 0.08
Property Description
Welcome to this SPACIOUS 2 storey half duplex. This 2015 sq ft above grade family home with WALKOUT basement is larger than many detached homes. Entering the front door you will be in a large foyer with a window & coat closet. Leaving the foyer you will enter the very bright, OPEN CONCEPT living area. The large kitchen has a walk-in pantry, stainless steel appliances, QUARTZ counter tops & attractive tile backsplash. The ISLAND hosts the sink & Bosch dishwasher. There are sliding glass doors off the dining room to the east facing balcony where you can enjoy your morning coffee! The huge living room will nicely accommodate your furniture. The MAIN FLOOR LAUNDRY (washer & dryer included) is located in the mud room at the garage entrance. Upstairs, WOW, a beautiful big, bright bonus room with gas fireplace! The primary bedroom has an ensuite with 2 sinks in the vanity, a walk-in shower & a soaker tub! There are 2 more bedrooms, a 4 pce bath, & a large linen closet. The 774 sq ft walk-out basement exits to the patio & backyard. The VERY bright basement bedroom is ideal for a teenager, or guests. The 104 sq ft den is ideal for an office or craft room. There are 2 large storage areas, one in the utility room & lots of space under the stairs. A future bathroom is roughed in. The attached double car garage is 431 sq. ft. Check out the VIRTUAL TOUR and call your favourite Realtor to view.
Location
Province AB
County Airdrie
Zoning R2
Direction W
Rooms
Basement Finished, Full, Walk-Out To Grade
Interior
Interior Features Double Vanity, Granite Counters, Kitchen Island, Open Floorplan, Pantry, Storage, Vinyl Windows
Heating Forced Air, Natural Gas
Cooling None
Flooring Carpet, Ceramic Tile, Hardwood, Laminate
Fireplaces Number 1
Fireplaces Type Family Room, Gas, Glass Doors, Mantle, Masonry
Appliance Dishwasher, Electric Range, Garage Control(s), Gas Water Heater, Microwave, Microwave Hood Fan, Washer/Dryer Stacked, Window Coverings
Laundry Main Level
Exterior
Garage Concrete Driveway, Double Garage Attached, Garage Door Opener, Garage Faces Front, Paved, Titled
Garage Spaces 2.0
Garage Description Concrete Driveway, Double Garage Attached, Garage Door Opener, Garage Faces Front, Paved, Titled
Fence Fenced
Community Features Playground, Schools Nearby, Shopping Nearby, Sidewalks, Street Lights
Utilities Available Cable Available
Roof Type Asphalt Shingle
Porch Balcony(s), Patio, See Remarks
Lot Frontage 30.0
Exposure W
Total Parking Spaces 4
Building
Lot Description Back Yard
Foundation Poured Concrete
Sewer Public Sewer
Water Public
Architectural Style 2 Storey, Side by Side
Level or Stories Two
Structure Type Vinyl Siding
Others
Restrictions None Known
Tax ID 84590428
Ownership Private
Read Less Info
Want to know what your home might be worth? Contact us for a FREE valuation!

Our team is ready to help you sell your home for the highest possible price ASAP
GET MORE INFORMATION

Agent | License ID: LDKATOCAN






