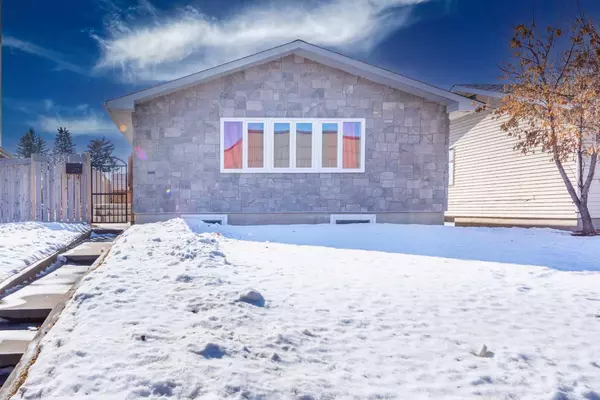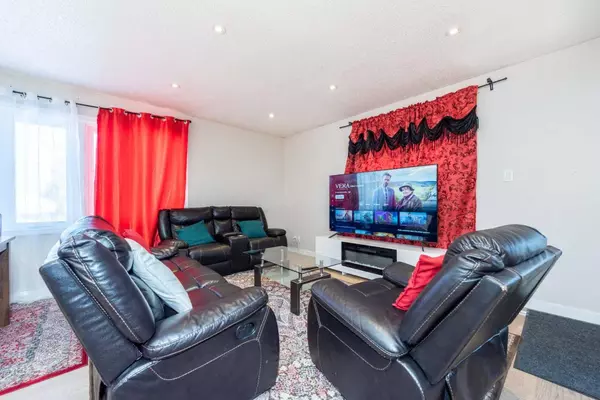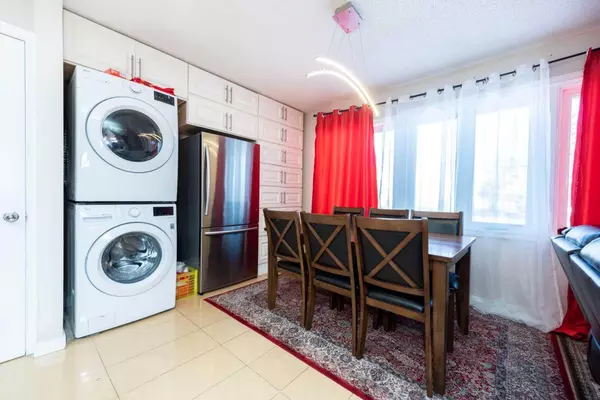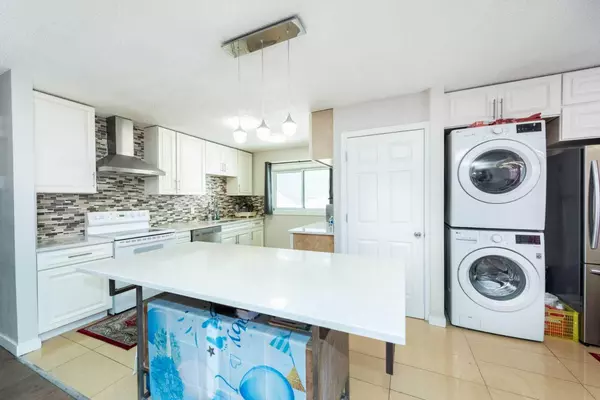$621,000
$589,888
5.3%For more information regarding the value of a property, please contact us for a free consultation.
6 Beds
3 Baths
1,073 SqFt
SOLD DATE : 03/16/2024
Key Details
Sold Price $621,000
Property Type Single Family Home
Sub Type Detached
Listing Status Sold
Purchase Type For Sale
Square Footage 1,073 sqft
Price per Sqft $578
Subdivision Marlborough Park
MLS® Listing ID A2111735
Sold Date 03/16/24
Style Bi-Level
Bedrooms 6
Full Baths 2
Half Baths 1
Originating Board Calgary
Year Built 1973
Annual Tax Amount $3,170
Tax Year 2023
Lot Size 4,843 Sqft
Acres 0.11
Property Description
Your search is over. Welcome to Family friendly safe neighbourhood MARLBOROUGH PARK. Rear finds 6 bedrooms Legalized Secondary Suite over 2000 square feet living space. Live up and rent down or rent all out for good investment!!! Fully renovated with newer windows, flooring, bathrooms, kitchen cabinet, countertop, some appliances. You will find in main floor open floor plan -spacious living room, full size dining area, complete kitchen with quartz countertop island, one size renovated full washroom, good size half washroom, large master bedroom and 2 others additional bedrooms. Main floor has separate laundry. as soon as you will enter the basement you will be amazed to find excellent family room, nice kitchen with kitchen island, full washroom, Dining space and 3 full size bedrooms. Basement lady has lots of stuff. She can not keep organized properly. As a tenant she is excellent and caring. Do not forgot to see double over sized garage and RV parking space, low maintenance back yard and sidewalk. School is just cross the road. Bus is also just a minute away. You will find all the major amenities within 10 minutes drive. Call for showing today. This house will not stay long. Do not take much longer to write offer. House is tenant occupied. both tenants are excellent.
Location
Province AB
County Calgary
Area Cal Zone Ne
Zoning R-C1
Direction E
Rooms
Basement Separate/Exterior Entry, Finished, Full, Suite, Walk-Up To Grade
Interior
Interior Features Kitchen Island, Quartz Counters, Separate Entrance
Heating Central, Natural Gas
Cooling None
Flooring Tile, Vinyl Plank
Appliance Dishwasher, Electric Stove, Range Hood, Refrigerator, Washer/Dryer
Laundry In Unit, Lower Level, Main Level
Exterior
Garage Double Garage Detached
Garage Spaces 2.0
Garage Description Double Garage Detached
Fence Fenced
Community Features Park, Playground, Schools Nearby, Shopping Nearby, Street Lights
Roof Type Asphalt Shingle
Porch Deck
Lot Frontage 37.99
Total Parking Spaces 4
Building
Lot Description Back Lane, Back Yard, City Lot, Rectangular Lot
Foundation Poured Concrete
Architectural Style Bi-Level
Level or Stories One
Structure Type Brick,Concrete,Vinyl Siding
Others
Restrictions None Known
Tax ID 82921270
Ownership Private
Read Less Info
Want to know what your home might be worth? Contact us for a FREE valuation!

Our team is ready to help you sell your home for the highest possible price ASAP
GET MORE INFORMATION

Agent | License ID: LDKATOCAN






