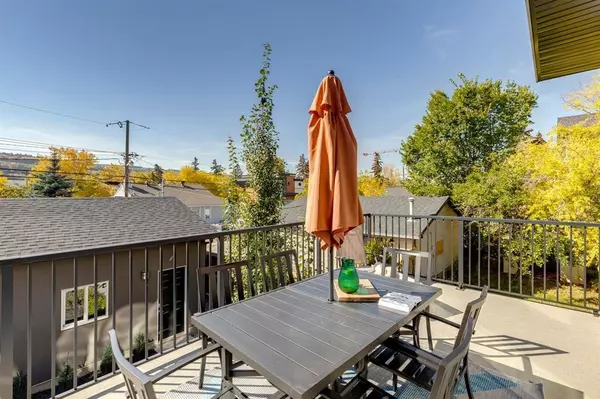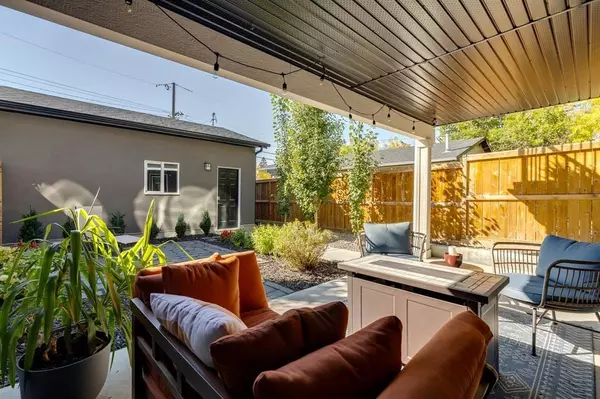$875,000
$850,000
2.9%For more information regarding the value of a property, please contact us for a free consultation.
4 Beds
4 Baths
1,965 SqFt
SOLD DATE : 03/16/2024
Key Details
Sold Price $875,000
Property Type Single Family Home
Sub Type Semi Detached (Half Duplex)
Listing Status Sold
Purchase Type For Sale
Square Footage 1,965 sqft
Price per Sqft $445
Subdivision Montgomery
MLS® Listing ID A2114357
Sold Date 03/16/24
Style 2 Storey,Side by Side
Bedrooms 4
Full Baths 3
Half Baths 1
Originating Board Calgary
Year Built 2017
Annual Tax Amount $4,554
Tax Year 2023
Lot Size 3,003 Sqft
Acres 0.07
Property Description
WALK-OUT BASEMENT | SUNNY SOUTH YARD | BRIGHT & MODERN | MAINTENANCE FREE YARD| Ideal family home located in the blossoming community of Montgomery close to parks, schools, paths, Children's Hospital, Market Mall, University of Calgary, and the Bow River with a short commute downtown and easy access west to the mountains! This smart and stylish 3+1-bedroom, 3.5 bath, 2-storey, featuring close to 3,000sq.ft. of developed living space is like new. Main level boasts hardwood floors, 9-foot ceilings, and large windows drawing ample natural light. The kitchen is truly the heart of this home with an abundance of cabinet and counterspace including grand centre island with seating for six! Upgraded SS appliance package includes wall mounted oven, microwave, and sleek induction cooktop with full-height tile backsplash and chimney hood fan feature. The kitchen seamlessly connects with the front dining room and the back living room with its gas fireplace, built-ins and access to the huge 20’x10’ deck with SW views. Upper level features a generous master retreat with luxurious 5-piece ensuite including grand walk-in shower, soaker tub and thoughtfully designed his and her vanity along with a well-appointed walk-in closet. Convenient full laundry room with folding table, shelving, and handy sink. Two additional generously sized bedrooms, and 4-pce bath. The fully finished walk-out basement features large family room with wet bar, 4th bedroom, 4-pce bath, storage, and mudroom with access to private back patio and maintenance free yard. Double detached garage completes the package. Recent updates include new water heater and 8-panel (5kW) solar electric system. Great value in this loved and well-maintained home!! See video tour for more home details.
Location
Province AB
County Calgary
Area Cal Zone Nw
Zoning R-CG
Direction NE
Rooms
Basement Finished, Full, Walk-Out To Grade
Interior
Interior Features Built-in Features, Closet Organizers, Double Vanity, Kitchen Island, No Smoking Home, Open Floorplan, Quartz Counters, Vinyl Windows, Walk-In Closet(s), Wet Bar
Heating Forced Air, Natural Gas
Cooling Central Air
Flooring Carpet, Ceramic Tile, Hardwood
Fireplaces Number 1
Fireplaces Type Decorative, Gas, Living Room, Tile
Appliance Bar Fridge, Central Air Conditioner, Dishwasher, Dryer, Garage Control(s), Induction Cooktop, Microwave, Oven-Built-In, Range Hood, Refrigerator, Washer, Window Coverings
Laundry Laundry Room, Sink, Upper Level
Exterior
Garage Double Garage Detached
Garage Spaces 2.0
Garage Description Double Garage Detached
Fence Fenced
Community Features Park, Playground, Pool, Schools Nearby, Shopping Nearby, Sidewalks, Street Lights, Walking/Bike Paths
Roof Type Asphalt Shingle
Porch Deck, Patio
Lot Frontage 25.0
Total Parking Spaces 2
Building
Lot Description Back Lane, Back Yard, Low Maintenance Landscape, Rectangular Lot, Views
Foundation Poured Concrete
Architectural Style 2 Storey, Side by Side
Level or Stories Two
Structure Type Stucco,Wood Frame
Others
Restrictions None Known
Tax ID 83151057
Ownership Private
Read Less Info
Want to know what your home might be worth? Contact us for a FREE valuation!

Our team is ready to help you sell your home for the highest possible price ASAP
GET MORE INFORMATION

Agent | License ID: LDKATOCAN






