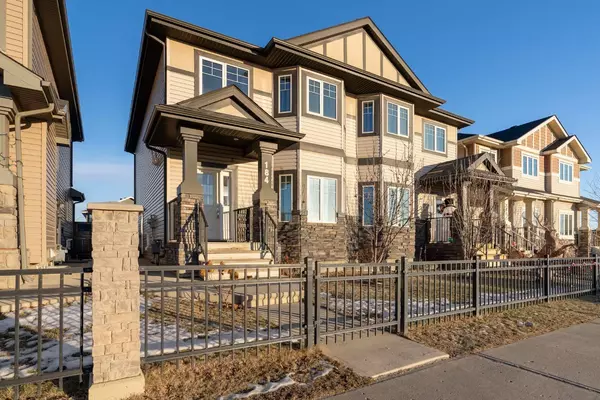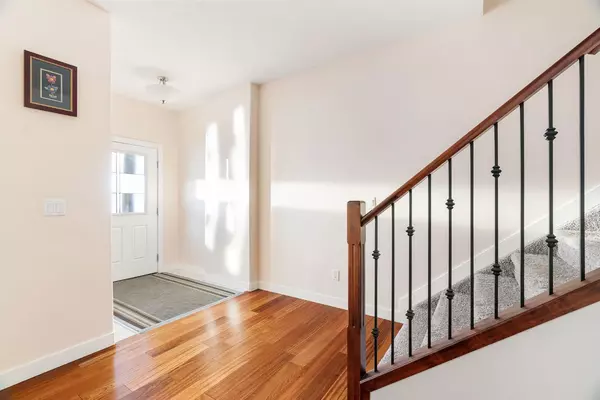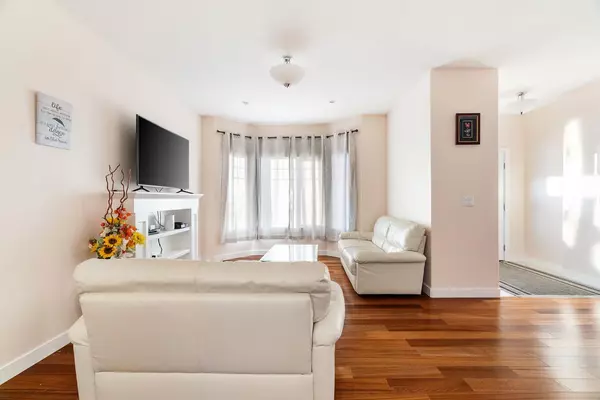$430,000
$440,000
2.3%For more information regarding the value of a property, please contact us for a free consultation.
5 Beds
4 Baths
1,701 SqFt
SOLD DATE : 03/16/2024
Key Details
Sold Price $430,000
Property Type Single Family Home
Sub Type Semi Detached (Half Duplex)
Listing Status Sold
Purchase Type For Sale
Square Footage 1,701 sqft
Price per Sqft $252
Subdivision Parsons North
MLS® Listing ID A2097591
Sold Date 03/16/24
Style 2 Storey,Side by Side
Bedrooms 5
Full Baths 3
Half Baths 1
Originating Board Fort McMurray
Year Built 2013
Annual Tax Amount $2,272
Tax Year 2023
Lot Size 2,911 Sqft
Acres 0.07
Property Description
Welcome to 184 Coventry Drive located in Parsons North near multiple parks, schools and walking trails. This modern duplex features a bright main floor and has quality finishes including HARDWOOD flooring and neutral paint tones. The eat-in kitchen features QUARTZ COUNTER TOPS, tiled backsplash and high grade STAINLESS STEEL APPLIANCES. The kitchen has tons of cabinetry and additional storage space in the WALK-IN PANTRY. There is also a BREAKFAST NOOK with access to the rear deck & FULLY FENCED BACKYARD. To finish off the main floor is a 2pc bath and a FORMAL DINING SPACE, perfect for homeowners who like to entertain. The upper level offers 3 good-sized bedrooms including the primary bedroom with a large WALK-IN CLOSET & PRIVATE ENSUITE. The 4pc ensuite features quartz countertops, a stand up shower and JETTED SOAKER TUB. There is also a BONUS SPACE in the hallway, which could be used as a cozy HOME OFFICE. To finish off the upstairs is a shared 4pc bath with a tub/shower combo and a laundry room providing convenience and additional storage space. The lower level features a LEGAL 2-BEDROOM BASEMENT SUITE that is currently rented for $1500 per month! The suite has a SEPARATE ENTRANCE and FULL KITCHEN with stainless steel appliances. There is also a good-sized living room and IN-SUITE LAUNDRY. This home is perfect for a first-time home buyer or investor looking for a property with income potential! Additional features include off-street parking, back alley access, private yard, and SPACE TO BUILDE A GARAGE! Quick possession available. Schedule a private tour today!
Location
Province AB
County Wood Buffalo
Area Fm Northwest
Zoning ND
Direction S
Rooms
Basement Separate/Exterior Entry, Finished, Full, Suite
Interior
Interior Features Built-in Features, Chandelier, Jetted Tub, No Smoking Home, Open Floorplan, Pantry, Quartz Counters, Recessed Lighting, Separate Entrance, Soaking Tub, Stone Counters, Storage, Sump Pump(s), Vinyl Windows, Walk-In Closet(s)
Heating Forced Air, Natural Gas
Cooling Central Air
Flooring Carpet, Ceramic Tile, Hardwood
Appliance Dishwasher, Microwave, Range Hood, Refrigerator, Stove(s), Washer/Dryer, Window Coverings
Laundry In Basement, In Hall, Laundry Room, Lower Level, See Remarks, Upper Level
Exterior
Garage Additional Parking, Alley Access, Driveway, Off Street, Parking Pad, See Remarks
Garage Description Additional Parking, Alley Access, Driveway, Off Street, Parking Pad, See Remarks
Fence Fenced
Community Features Park, Playground, Schools Nearby, Shopping Nearby, Sidewalks, Street Lights, Walking/Bike Paths
Roof Type Asphalt Shingle
Porch Deck, Porch
Lot Frontage 25.98
Exposure S
Total Parking Spaces 2
Building
Lot Description City Lot
Foundation Poured Concrete
Architectural Style 2 Storey, Side by Side
Level or Stories Two
Structure Type Concrete,Mixed,Stone,Vinyl Siding,Wood Frame
Others
Restrictions Restrictive Covenant,Utility Right Of Way
Tax ID 83286416
Ownership Private
Read Less Info
Want to know what your home might be worth? Contact us for a FREE valuation!

Our team is ready to help you sell your home for the highest possible price ASAP
GET MORE INFORMATION

Agent | License ID: LDKATOCAN






