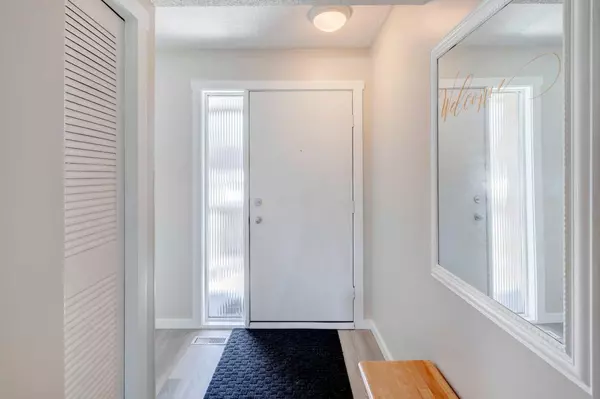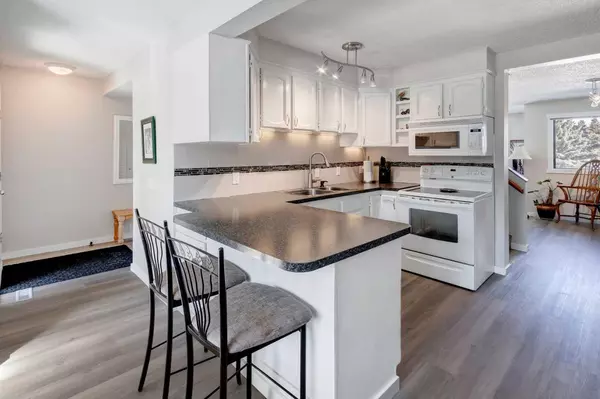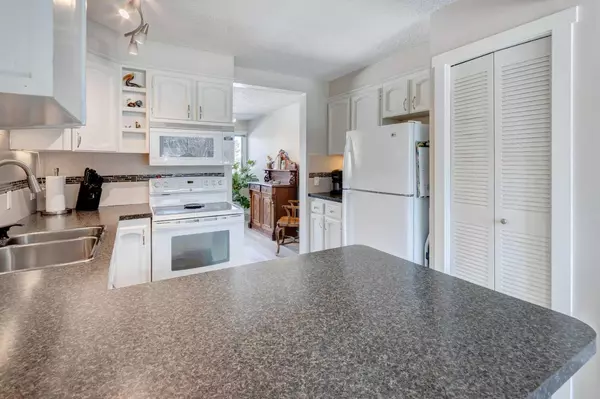$442,500
$399,900
10.7%For more information regarding the value of a property, please contact us for a free consultation.
3 Beds
2 Baths
1,334 SqFt
SOLD DATE : 03/16/2024
Key Details
Sold Price $442,500
Property Type Townhouse
Sub Type Row/Townhouse
Listing Status Sold
Purchase Type For Sale
Square Footage 1,334 sqft
Price per Sqft $331
Subdivision Palliser
MLS® Listing ID A2114075
Sold Date 03/16/24
Style 2 Storey
Bedrooms 3
Full Baths 1
Half Baths 1
Condo Fees $377
Originating Board Calgary
Year Built 1976
Annual Tax Amount $1,744
Tax Year 2023
Property Description
A sunny living area offers big windows, upgraded luxury vinyl plank flooring and a shiplap accent wall add a cozy cottage aesthetic that feels like home. The kitchen sits right at the heart of the main level and provides plentiful counter space as well as a pantry. The appliances are good quality, and decorative lighting and backsplashes enhance the bright and clean palette. An eating bar overlooks the dining area, where light from the east creates the perfect spot to enjoy a morning coffee or tea. A powder room completes this floor. Upstairs, statement lighting in the stairwell adds a touch of whimsical charm, and this storey includes a spacious primary bedroom and two secondary bedrooms. The main bathroom is in the hall, and it includes a quaint mix of classic and modern finishes. The walkout basement is full of character, with large windows in the rec room adding tons of light and a combination of brick and cedar that brings a sense of vintage charm to the space. A laundry area and utility room provide loads of storage for all your seasonal items. This level steps out to the large fenced backyard, where the patio enjoys a serene park-side setting you will love year-round. The Oakmoor complex is picturesque and well-located. Pathways wind throughout the grounds, and you can find the Oakridge shops and Southland Leisure Centre within walking distance.
Location
Province AB
County Calgary
Area Cal Zone S
Zoning M-C1 d75
Direction E
Rooms
Basement Finished, Full, Walk-Out To Grade
Interior
Interior Features See Remarks
Heating Forced Air
Cooling None
Flooring Carpet, Vinyl
Appliance Dishwasher, Electric Stove, Microwave Hood Fan, Refrigerator, Window Coverings
Laundry In Basement
Exterior
Garage Stall
Garage Description Stall
Fence Fenced
Community Features Playground, Schools Nearby, Shopping Nearby, Sidewalks, Street Lights
Amenities Available None
Roof Type Asphalt Shingle
Porch Patio
Total Parking Spaces 1
Building
Lot Description Back Yard, Backs on to Park/Green Space
Foundation Poured Concrete
Architectural Style 2 Storey
Level or Stories Two
Structure Type Wood Frame
Others
HOA Fee Include Common Area Maintenance,Professional Management,Reserve Fund Contributions,Snow Removal,Trash
Restrictions Pet Restrictions or Board approval Required
Ownership Private
Pets Description Restrictions
Read Less Info
Want to know what your home might be worth? Contact us for a FREE valuation!

Our team is ready to help you sell your home for the highest possible price ASAP
GET MORE INFORMATION

Agent | License ID: LDKATOCAN






