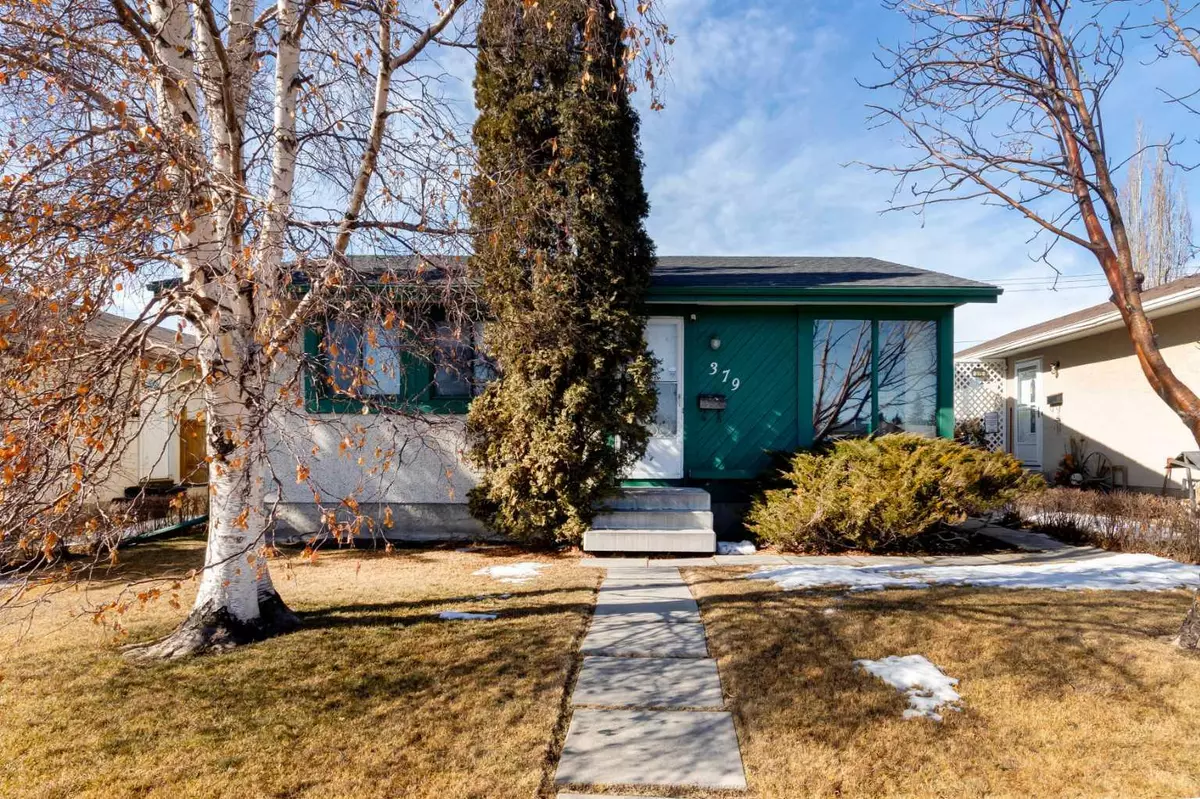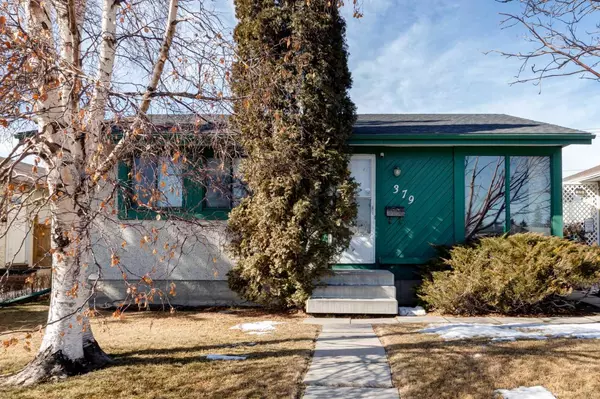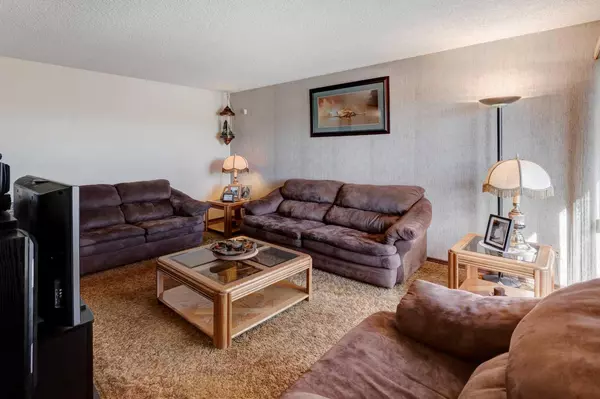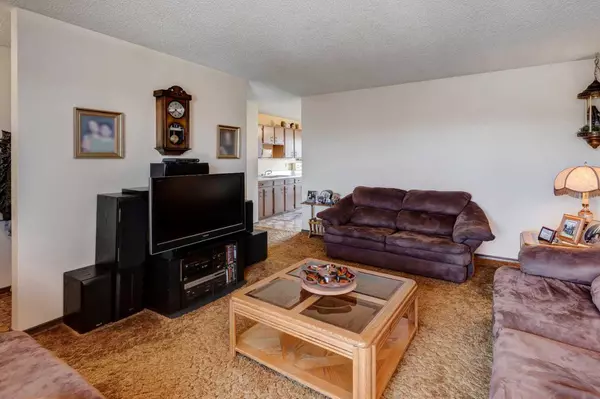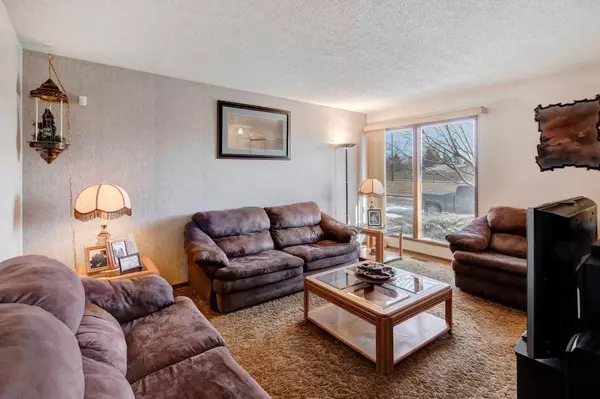$473,000
$449,900
5.1%For more information regarding the value of a property, please contact us for a free consultation.
3 Beds
1 Bath
949 SqFt
SOLD DATE : 03/16/2024
Key Details
Sold Price $473,000
Property Type Single Family Home
Sub Type Detached
Listing Status Sold
Purchase Type For Sale
Square Footage 949 sqft
Price per Sqft $498
Subdivision Marlborough Park
MLS® Listing ID A2114068
Sold Date 03/16/24
Style Bungalow
Bedrooms 3
Full Baths 1
Originating Board Calgary
Year Built 1978
Annual Tax Amount $2,260
Tax Year 2023
Lot Size 4,402 Sqft
Acres 0.1
Property Description
The perfect project house does exist! This Marlborough Park bungalow is largely original yet it is obvious as soon as you pull up that it’s been well cared for over the years. The entryway opens to a living room where big windows showcase views of the green space across the street. A large kitchen includes a breakfast nook and a sliding glass door leads to the deck. This could be a great revenue property as-is, or you could easily add DIY aesthetic updates to make this home your own. Down the hall, a large primary bedroom has a walk-in closet, and there are two more bedrooms in a family-friendly layout. The bathroom has the original aesthetic and again, is in great condition making it easy to add your style. In the unfinished basement, you’ll find a laundry area as well as a large open space that makes storage a breeze, or you might consider finishing it to create additional living space. Outside, the deck offers plenty of room for grilling and outdoor relaxation, while the fenced yard has a fire pit and a big lawn. Detached garage off the alley is perfect for all your toys.
Location
Province AB
County Calgary
Area Cal Zone Ne
Zoning R-C1
Direction E
Rooms
Basement Full, Unfinished
Interior
Interior Features No Animal Home, No Smoking Home
Heating Forced Air
Cooling None
Flooring Carpet, Linoleum
Appliance Electric Stove, Refrigerator, Window Coverings
Laundry In Basement
Exterior
Garage Double Garage Detached
Garage Spaces 2.0
Garage Description Double Garage Detached
Fence Fenced
Community Features Playground, Schools Nearby, Shopping Nearby, Sidewalks, Street Lights
Roof Type Asphalt Shingle
Porch Deck
Lot Frontage 42.0
Total Parking Spaces 2
Building
Lot Description Back Lane, Back Yard, Front Yard, Landscaped, Street Lighting
Foundation Poured Concrete
Architectural Style Bungalow
Level or Stories One
Structure Type Wood Frame
Others
Restrictions None Known
Tax ID 82916389
Ownership Private
Read Less Info
Want to know what your home might be worth? Contact us for a FREE valuation!

Our team is ready to help you sell your home for the highest possible price ASAP
GET MORE INFORMATION

Agent | License ID: LDKATOCAN

