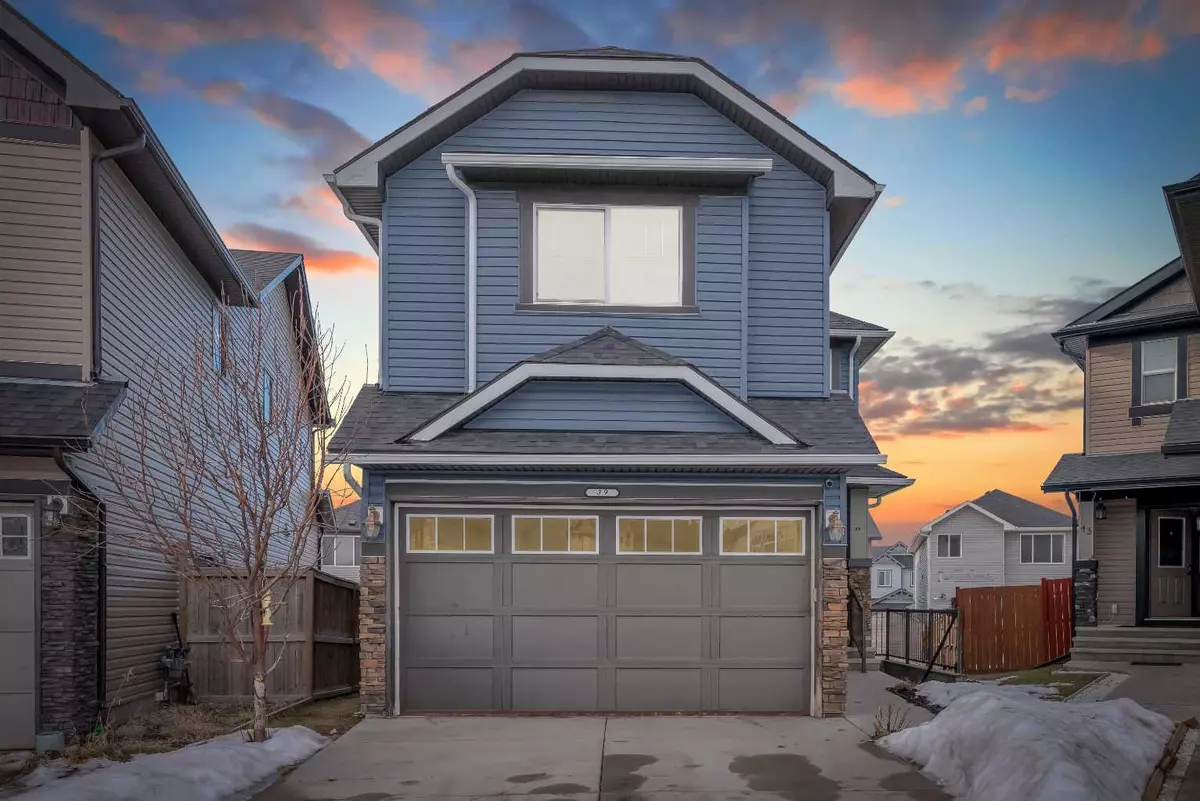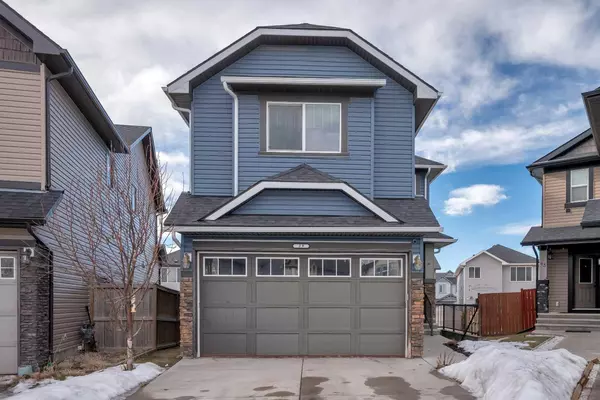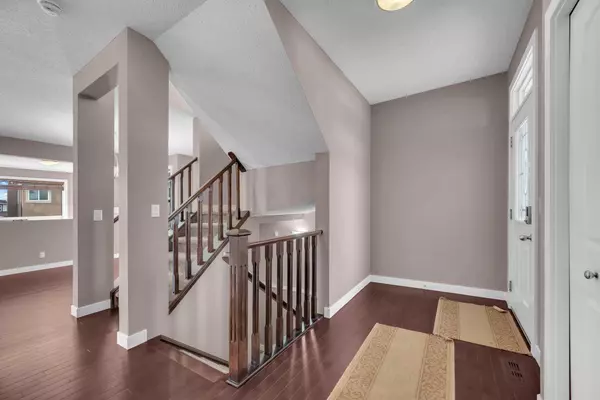$743,500
$745,000
0.2%For more information regarding the value of a property, please contact us for a free consultation.
5 Beds
4 Baths
2,115 SqFt
SOLD DATE : 03/16/2024
Key Details
Sold Price $743,500
Property Type Single Family Home
Sub Type Detached
Listing Status Sold
Purchase Type For Sale
Square Footage 2,115 sqft
Price per Sqft $351
Subdivision Skyview Ranch
MLS® Listing ID A2104906
Sold Date 03/16/24
Style 2 Storey
Bedrooms 5
Full Baths 3
Half Baths 1
HOA Fees $6/ann
HOA Y/N 1
Originating Board Calgary
Year Built 2011
Annual Tax Amount $4,169
Tax Year 2023
Lot Size 4,650 Sqft
Acres 0.11
Property Description
Discover your ideal home on a serene cul-de-sac! Step into this expansive residence featuring a 2-bedroom illegal suite. Enjoy the airy open floor plan, a kitchen equipped with stainless steel appliances, a 36' gas cooktop, and a chimney hoodfan. The granite countertop, complete with a breakfast bar, adds a touch of elegance. A well-lit family room with a gas fireplace awaits, along with a flexible area for your customization. Upstairs, indulge in the primary bedroom with a hot tub, shower, and a walk-in closet. The bonus room is perfect for kids' TV time or play. Two additional bedrooms on the top floor make this home complete. With a conveniently located laundry area upstairs, you won't need to go downstairs. The lower level boasts a 2-bedroom illegal suite with a separate entrance, offering mortgage assistance. The spacious backyard is ideal for kids to enjoy their summer break. Proximity to schools, transit, and shopping makes this home a must-see. Schedule your viewing today!
Location
Province AB
County Calgary
Area Cal Zone Ne
Zoning R-1N
Direction E
Rooms
Basement Separate/Exterior Entry, Full, Suite, Walk-Up To Grade
Interior
Interior Features Breakfast Bar, Granite Counters, Kitchen Island, Pantry, Separate Entrance, Vinyl Windows
Heating Central, Fireplace(s), Forced Air
Cooling None
Flooring Carpet, Hardwood, Linoleum, Tile, Vinyl
Fireplaces Number 1
Fireplaces Type Gas
Appliance Dishwasher, Dryer, Electric Stove, Garage Control(s), Gas Cooktop, Microwave, Oven-Built-In, Range Hood, Refrigerator, Washer, Window Coverings
Laundry Upper Level
Exterior
Garage Double Garage Attached
Garage Spaces 2.0
Garage Description Double Garage Attached
Fence Fenced
Community Features Park, Playground, Schools Nearby, Shopping Nearby, Sidewalks, Street Lights
Amenities Available None
Roof Type Asphalt Shingle
Porch Deck
Lot Frontage 6.59
Total Parking Spaces 4
Building
Lot Description Back Yard, City Lot, Cul-De-Sac, Pie Shaped Lot
Foundation Poured Concrete
Architectural Style 2 Storey
Level or Stories Two
Structure Type Brick,Concrete,Vinyl Siding
Others
Restrictions Airspace Restriction,Restrictive Covenant,Utility Right Of Way
Tax ID 82835881
Ownership Private
Read Less Info
Want to know what your home might be worth? Contact us for a FREE valuation!

Our team is ready to help you sell your home for the highest possible price ASAP
GET MORE INFORMATION

Agent | License ID: LDKATOCAN






