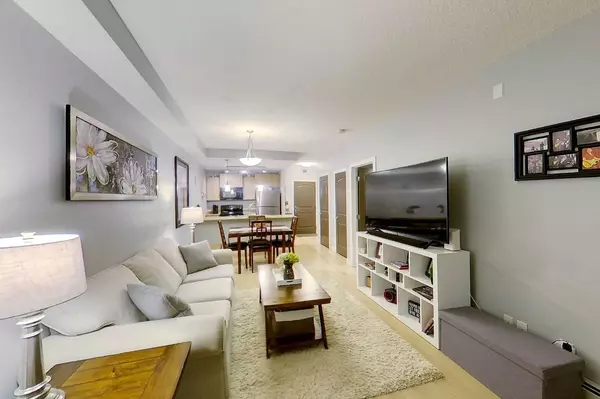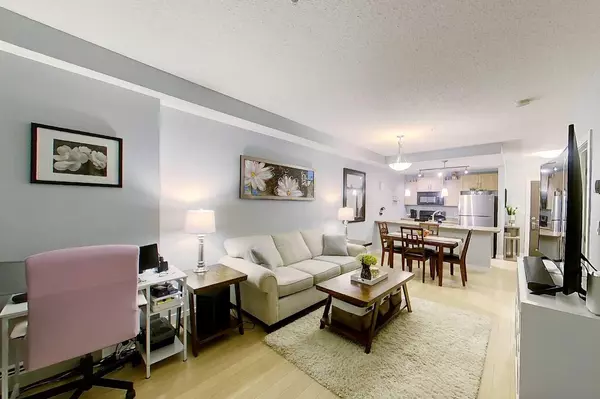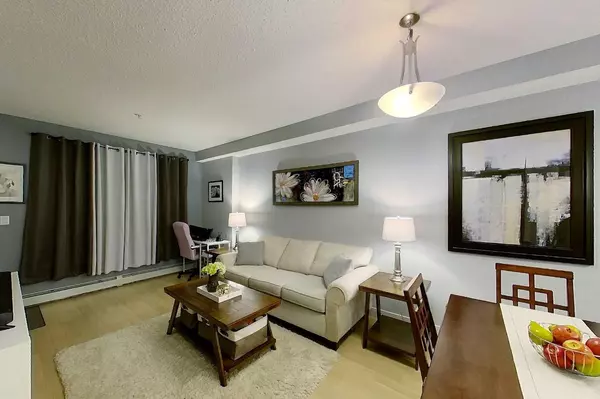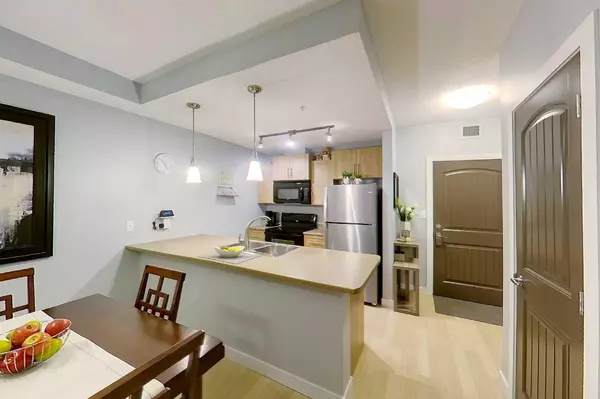$135,000
$149,900
9.9%For more information regarding the value of a property, please contact us for a free consultation.
1 Bed
1 Bath
600 SqFt
SOLD DATE : 03/15/2024
Key Details
Sold Price $135,000
Property Type Condo
Sub Type Apartment
Listing Status Sold
Purchase Type For Sale
Square Footage 600 sqft
Price per Sqft $225
Subdivision Eagle Ridge
MLS® Listing ID A2098895
Sold Date 03/15/24
Style Apartment
Bedrooms 1
Full Baths 1
Condo Fees $357/mo
Originating Board Fort McMurray
Year Built 2009
Annual Tax Amount $607
Tax Year 2023
Property Description
Welcome to your new home in the heart of the Eagle Ridge. This well maintained 1 bedroom, 1 bathroom condo offers the perfect blend of modern living and security. As you step inside, you’ll be immediately captivated by the open concept design that seamlessly connects the living room, kitchen, and dining area. This spacious layout is perfect for entertaining friends and family. Step out onto your private balcony and soak in the fresh air. Whether you’re enjoying your morning coffee or savouring a glass of wine at sunset, this outdoor space provides a tranquil retreat right at your doorstep. Never worry about lugging your laundry to a laundromat again. This condo includes an in-suite laundry, making chores a breeze. But the amenities don’t stop there! This building boasts a gym, ensuring you’ll never have to wait for a workout. Stay fit, active, and healthy without ever leaving your home. The building has a park and playground. Priced to sell, this one won't last long!
Location
Province AB
County Wood Buffalo
Area Fm Northwest
Zoning R5
Direction E
Interior
Interior Features Closet Organizers, Storage, Walk-In Closet(s)
Heating Hot Water
Cooling None
Flooring Laminate, Vinyl
Appliance Dishwasher, Electric Stove, Microwave, Refrigerator, Washer/Dryer
Laundry In Unit
Exterior
Garage Off Street
Garage Description Off Street
Community Features Park, Playground, Schools Nearby, Shopping Nearby, Sidewalks, Street Lights, Walking/Bike Paths
Amenities Available Car Wash, Fitness Center
Porch Balcony(s)
Exposure E
Total Parking Spaces 1
Building
Story 5
Architectural Style Apartment
Level or Stories Single Level Unit
Structure Type Concrete
Others
HOA Fee Include Common Area Maintenance,Heat,Insurance,Interior Maintenance,Maintenance Grounds,Professional Management,Reserve Fund Contributions,Sewer,Snow Removal,Trash
Restrictions None Known
Tax ID 83276828
Ownership Other
Pets Description Yes
Read Less Info
Want to know what your home might be worth? Contact us for a FREE valuation!

Our team is ready to help you sell your home for the highest possible price ASAP
GET MORE INFORMATION

Agent | License ID: LDKATOCAN






