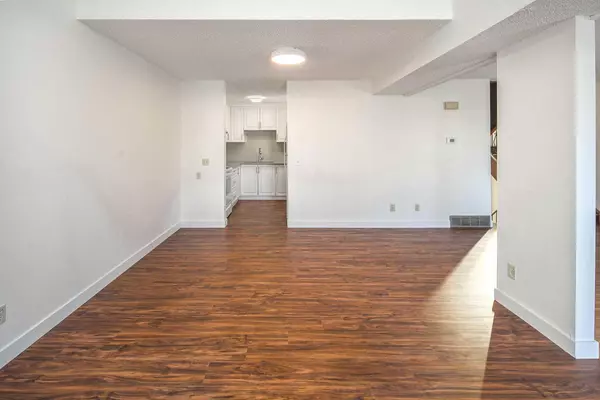$335,000
$319,900
4.7%For more information regarding the value of a property, please contact us for a free consultation.
2 Beds
1 Bath
1,138 SqFt
SOLD DATE : 03/15/2024
Key Details
Sold Price $335,000
Property Type Townhouse
Sub Type Row/Townhouse
Listing Status Sold
Purchase Type For Sale
Square Footage 1,138 sqft
Price per Sqft $294
Subdivision Varsity
MLS® Listing ID A2114217
Sold Date 03/15/24
Style 2 Storey
Bedrooms 2
Full Baths 1
Condo Fees $278
Originating Board Calgary
Year Built 1976
Annual Tax Amount $1,679
Tax Year 2023
Property Description
Welcome to this inviting 2-bedroom townhouse nestled within the sought-after McLaurin Village in Varsity. The main level presents a spacious living area complemented by a cozy corner fireplace and access to a balcony, perfect for relaxation. The open kitchen is equipped with cabinets and appliances. Additionally, the main level offers a dining area and a laundry room adds functionality and convenience to this level. Ascending to the second floor, you'll find a generously sized master bedroom, a second bedroom, and a full bathroom. Central Air Conditioning! Several upgrades have been implemented, featuring NEW vinyl flooring, FRESH paint, and renovated kitchen and bathroom (completed in 2018). Hardwood flooring in 2nd floor and staircase. This property enjoys an excellent location, within walking distance, you'll find the university research park, Sir Winston Churchill High School, and the University of Calgary. Walking distance to Brentwood LRT station, and 3-minute drive to St. Vincent De Paul Marion Carson, Varsity Acres French Immersion School, and Market Mall. Just a 5-minute drive will take you to the children's hospital and Alberta hospital. book your private showing today!
Location
Province AB
County Calgary
Area Cal Zone Nw
Zoning M-C1 d100
Direction W
Rooms
Basement None
Interior
Interior Features See Remarks
Heating Forced Air
Cooling Central Air
Flooring Ceramic Tile, Vinyl
Fireplaces Number 1
Fireplaces Type Wood Burning
Appliance Dryer, Electric Stove, Range Hood, Refrigerator, Washer, Window Coverings
Laundry Main Level
Exterior
Garage Stall
Garage Description Stall
Fence Partial
Community Features Golf, Playground, Shopping Nearby
Amenities Available Parking
Roof Type Tar/Gravel
Porch Balcony(s)
Total Parking Spaces 1
Building
Lot Description Landscaped
Foundation Poured Concrete
Architectural Style 2 Storey
Level or Stories Two
Structure Type Stucco,Vinyl Siding,Wood Frame
Others
HOA Fee Include Common Area Maintenance,Insurance,Reserve Fund Contributions,Snow Removal
Restrictions None Known
Ownership Private
Pets Description Yes
Read Less Info
Want to know what your home might be worth? Contact us for a FREE valuation!

Our team is ready to help you sell your home for the highest possible price ASAP
GET MORE INFORMATION

Agent | License ID: LDKATOCAN






