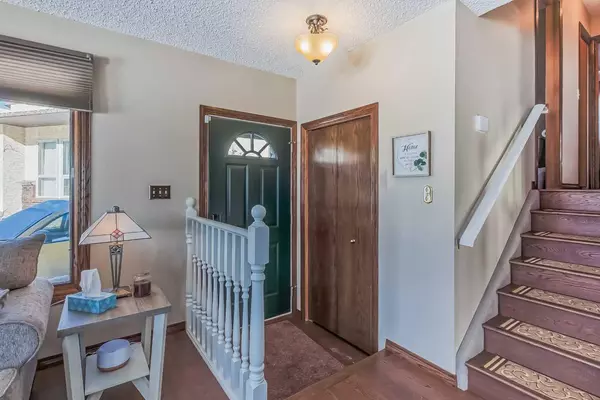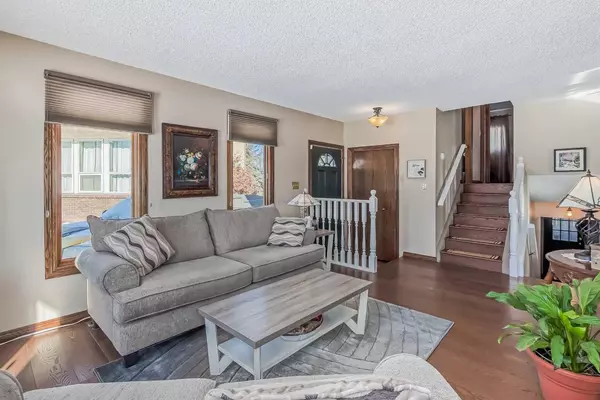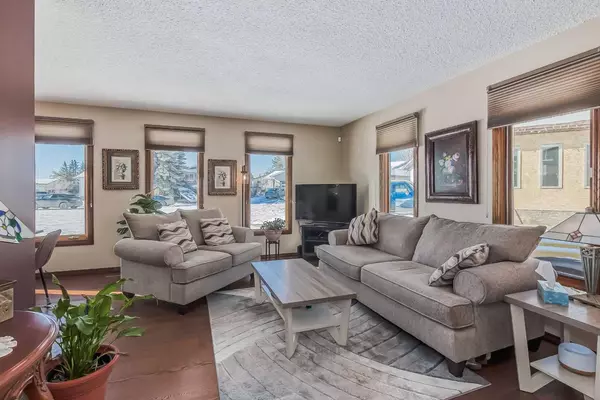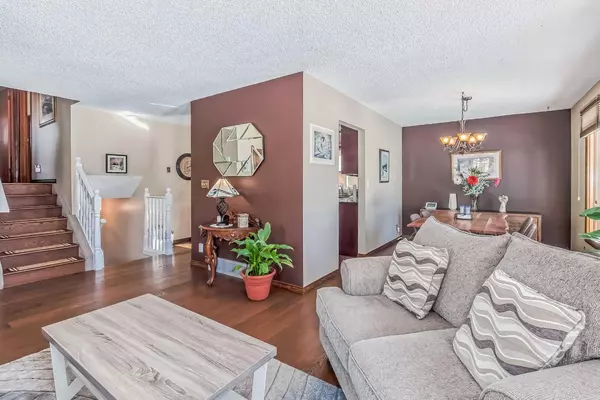$330,000
$319,000
3.4%For more information regarding the value of a property, please contact us for a free consultation.
3 Beds
2 Baths
1,105 SqFt
SOLD DATE : 03/15/2024
Key Details
Sold Price $330,000
Property Type Single Family Home
Sub Type Detached
Listing Status Sold
Purchase Type For Sale
Square Footage 1,105 sqft
Price per Sqft $298
Subdivision Glendale
MLS® Listing ID A2109082
Sold Date 03/15/24
Style 4 Level Split
Bedrooms 3
Full Baths 2
Originating Board Central Alberta
Year Built 1981
Annual Tax Amount $2,394
Tax Year 2023
Lot Size 5,108 Sqft
Acres 0.12
Property Description
Well...take a look at those tomatas! Have all your friends,family and neighbors GREEN with envy as they admire your 20x12 greenhouse and meticulously manicured pie shaped yard. This elegant, fully upgraded 4 level split is comfortable, inviting and has been lovingly maintained over the years. Everyone will have room to park in the supersized concrete driveway which goes right up to the front door. Gorgeous rich engineered hardwood greets you throughout the house and compliments all the glorious natural light. The living room is comfortable, relaxing and is open to the dining room which allows for a large family table. The kitchen has been refreshed with mocha, ceiling tall cabinets, a travertine tile back splash and dark granite counter tops. The primary bedroom is fit for a king or queen with a large walk in closet, 3 PC ensuite and a walk out balcony.....perfect for star gazing and Sunday morning coffee. The lower level family room has been freshly painted with the corner fireplace offering cozy TV/games nights. A 3rd bedroom and convenient laundry room complete the 3rd level. Looking for a clutter free home? The 4th level is undeveloped and the perfect opportunity to create more space OR great storage. Other features include: brand new air conditioning, vinyl windows, high end window coverings, updates to the furnace and hot water tank and central vac. The 3rd level also walks out the rear covered deck. The private backyard is a good size with a green house, plant house, sizable shed and room for a future garage!
Location
Province AB
County Red Deer
Zoning R1
Direction NW
Rooms
Basement Separate/Exterior Entry, Finished, Full
Interior
Interior Features Ceiling Fan(s), Central Vacuum, Closet Organizers, Granite Counters, No Animal Home, No Smoking Home, See Remarks, Separate Entrance, Soaking Tub, Storage, Vinyl Windows, Walk-In Closet(s)
Heating Forced Air
Cooling Central Air
Flooring Carpet, Hardwood, Linoleum
Fireplaces Number 1
Fireplaces Type EPA Certified Wood Stove
Appliance Central Air Conditioner, Dishwasher, Microwave, Oven, Stove(s), Washer/Dryer, Window Coverings
Laundry Laundry Room
Exterior
Garage Concrete Driveway, Driveway, Off Street, On Street, Oversized, Parking Pad, RV Access/Parking
Garage Description Concrete Driveway, Driveway, Off Street, On Street, Oversized, Parking Pad, RV Access/Parking
Fence Fenced
Community Features Schools Nearby, Shopping Nearby
Roof Type Shingle
Porch Balcony(s), Deck, Rear Porch, See Remarks
Lot Frontage 36.0
Exposure NW
Total Parking Spaces 3
Building
Lot Description Back Yard, Cul-De-Sac, Fruit Trees/Shrub(s), Front Yard, Lawn, Garden, Pie Shaped Lot, See Remarks
Foundation Poured Concrete
Architectural Style 4 Level Split
Level or Stories 4 Level Split
Structure Type Brick,Stucco
Others
Restrictions None Known
Tax ID 83318407
Ownership Joint Venture
Read Less Info
Want to know what your home might be worth? Contact us for a FREE valuation!

Our team is ready to help you sell your home for the highest possible price ASAP
GET MORE INFORMATION

Agent | License ID: LDKATOCAN






