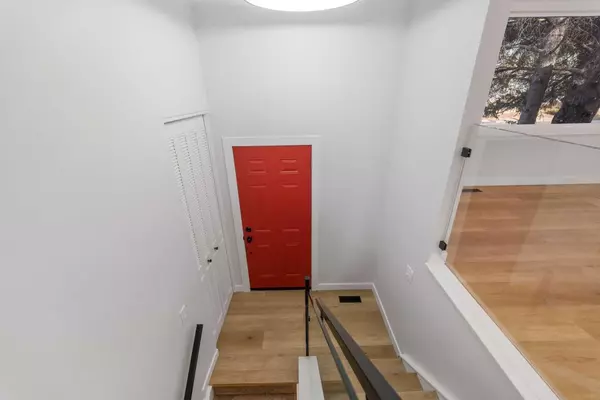$855,000
$879,900
2.8%For more information regarding the value of a property, please contact us for a free consultation.
5 Beds
3 Baths
1,136 SqFt
SOLD DATE : 03/15/2024
Key Details
Sold Price $855,000
Property Type Single Family Home
Sub Type Detached
Listing Status Sold
Purchase Type For Sale
Square Footage 1,136 sqft
Price per Sqft $752
Subdivision Varsity
MLS® Listing ID A2112867
Sold Date 03/15/24
Style Bi-Level
Bedrooms 5
Full Baths 3
Originating Board Calgary
Year Built 1969
Annual Tax Amount $4,547
Tax Year 2023
Lot Size 8,675 Sqft
Acres 0.2
Property Description
Welcome to your dream home in the coveted, mature neighborhood of Varsity. This stunning bungalow boasts a newly fully renovated interior, offering contemporary elegance and comfort. As you step inside, you’ll be greeted by an abundance of natural light that illuminates the spacious open-concept layout.
The heart of this home is its expansive kitchen, featuring a large island perfect for entertaining, quartz countertops which are complemented by sleek stainless steel appliances. Your main floor also features three bedrooms and a master that offers a beautifully done ensuite. Downstair you will find an two more bedrooms, a large recreation area or secondary livingroom as well as your thrid bathroom which provides ample space for your family to thrive and guests to feel at home.
Outside, a sprawling lot awaits, providing endless possibilities for outdoor enjoyment and relaxation. Park with ease in the large double-car garage, offering convenience and security.
Conveniently located across the street from the university district, Children's Hosptial and University. A couple of minutes’ walk from the vibrant market and mall, and a short drive to Foothills Hosptial ensuring you’re close to all amenities. Don’t miss out on the opportunity to make this exceptional property yours!
Location
Province AB
County Calgary
Area Cal Zone Nw
Zoning R-C1
Direction N
Rooms
Basement Finished, Full
Interior
Interior Features Kitchen Island, No Animal Home, No Smoking Home, Open Floorplan
Heating Forced Air, Natural Gas
Cooling None
Flooring Tile, Vinyl
Appliance Oven, Refrigerator, Washer/Dryer
Laundry Lower Level
Exterior
Garage Double Garage Detached
Garage Spaces 2.0
Garage Description Double Garage Detached
Fence Cross Fenced, Fenced
Community Features Playground, Schools Nearby, Shopping Nearby, Walking/Bike Paths
Roof Type Asphalt
Porch Deck
Lot Frontage 65.0
Total Parking Spaces 2
Building
Lot Description Back Yard, Fruit Trees/Shrub(s), Low Maintenance Landscape, Rectangular Lot
Foundation Poured Concrete
Architectural Style Bi-Level
Level or Stories Bi-Level
Structure Type Concrete,Wood Frame
Others
Restrictions None Known
Tax ID 82883381
Ownership Private
Read Less Info
Want to know what your home might be worth? Contact us for a FREE valuation!

Our team is ready to help you sell your home for the highest possible price ASAP
GET MORE INFORMATION

Agent | License ID: LDKATOCAN






