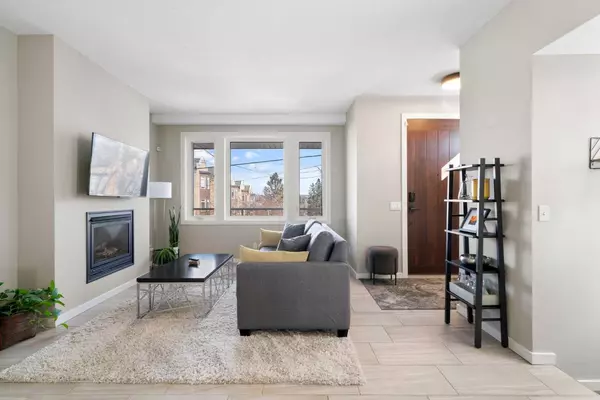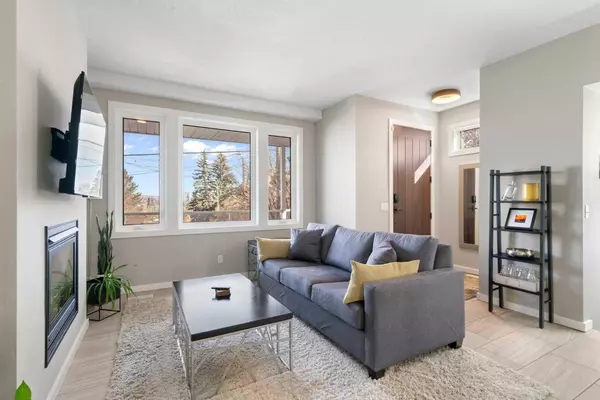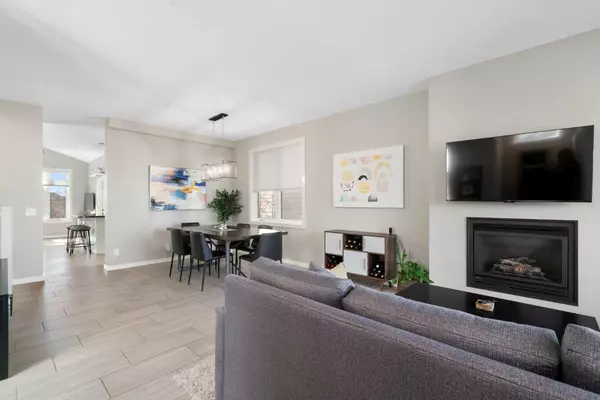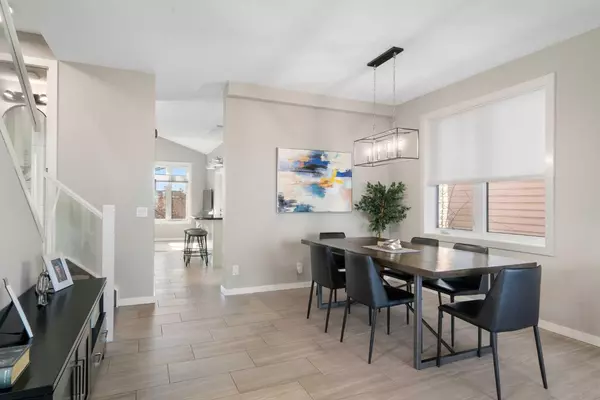$860,000
$839,000
2.5%For more information regarding the value of a property, please contact us for a free consultation.
4 Beds
4 Baths
1,593 SqFt
SOLD DATE : 03/15/2024
Key Details
Sold Price $860,000
Property Type Single Family Home
Sub Type Detached
Listing Status Sold
Purchase Type For Sale
Square Footage 1,593 sqft
Price per Sqft $539
Subdivision Bankview
MLS® Listing ID A2114717
Sold Date 03/15/24
Style 2 Storey
Bedrooms 4
Full Baths 3
Half Baths 1
Originating Board Calgary
Year Built 1998
Annual Tax Amount $4,531
Tax Year 2023
Lot Size 2,594 Sqft
Acres 0.06
Property Description
This contemporary home situated in the trendy Bankview neighborhood has recently undergone extensive upgrades, giving it a fresh and stylish appeal. The interior boasts newer large windows that flood the space with natural light, along with a modern furnace, updated roof, sleek porcelain tiling, and fresh paint throughout. The living room, complete with a cozy fireplace, seamlessly flows into the attached dining area which makes it an ideal space for hosting friends and family. The kitchen is a chef's dream, featuring stainless steel appliances, elegant granite countertops, plenty of storage space, and a convenient breakfast bar. The family room which looks over the deck and back yard and another eating area complete the main floor. Upstairs, the primary bedroom awaits, featuring vaulted ceilings, a private balcony for your morning coffee, a luxurious spa-like ensuite, and a spacious walk-in closet. Two additional bedrooms, a 4 piece bathroom and a laundry room complete the upper level. The basement features a large bright bedroom, comfortable family room perfect for movie nights or casual gatherings, and a 4 piece bathroom. Parking is a breeze with the double under-drive garage with direct access to the basement. Outside, the south-facing backyard is the perfect spot for summer BBQs and outdoor entertaining, with a large deck, built-in planters surrounding the perimeter, and mature landscaping. The home is easy to maintain - as the backyard is artificial turf - no mowing! This location is excellent - take advantage of the proximity to the vibrant restaurants, shops, and amenities of 17th Avenue SW and Marda Loop. Book your private showing today!
Location
Province AB
County Calgary
Area Cal Zone Cc
Zoning M-CG d72
Direction N
Rooms
Basement Finished, Partial
Interior
Interior Features Closet Organizers, Granite Counters, High Ceilings, Soaking Tub, Vaulted Ceiling(s), Walk-In Closet(s)
Heating Forced Air
Cooling Central Air
Flooring Carpet, Ceramic Tile
Fireplaces Number 1
Fireplaces Type Gas, Living Room
Appliance Dishwasher, Dryer, Electric Stove, Garage Control(s), Microwave Hood Fan, Refrigerator, Washer, Window Coverings
Laundry Upper Level
Exterior
Garage Double Garage Attached, Driveway, Garage Faces Front
Garage Spaces 2.0
Garage Description Double Garage Attached, Driveway, Garage Faces Front
Fence Fenced
Community Features Park, Playground, Schools Nearby, Shopping Nearby, Tennis Court(s)
Roof Type Asphalt Shingle
Porch Balcony(s), Deck
Lot Frontage 26.77
Total Parking Spaces 2
Building
Lot Description Back Yard, Landscaped, Rectangular Lot
Foundation Poured Concrete
Architectural Style 2 Storey
Level or Stories Two
Structure Type Vinyl Siding,Wood Frame
Others
Restrictions None Known
Tax ID 82691949
Ownership Private
Read Less Info
Want to know what your home might be worth? Contact us for a FREE valuation!

Our team is ready to help you sell your home for the highest possible price ASAP
GET MORE INFORMATION

Agent | License ID: LDKATOCAN






