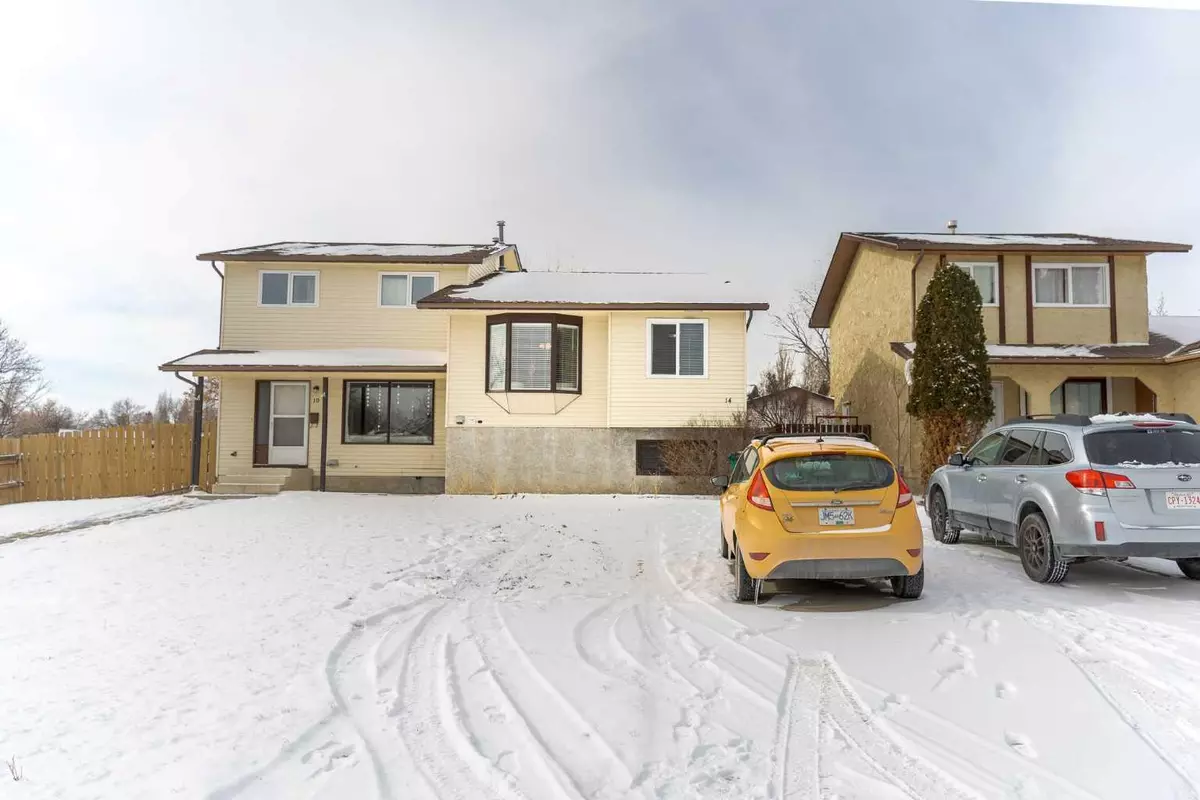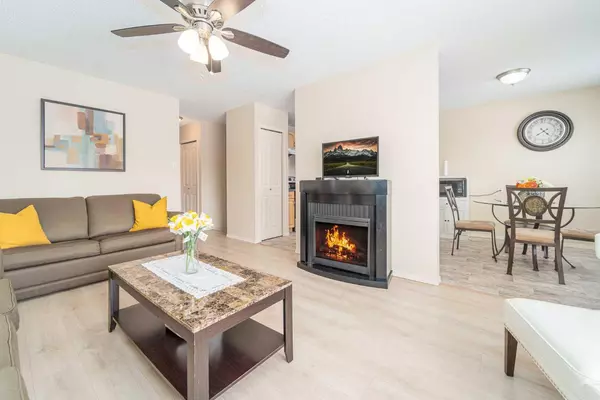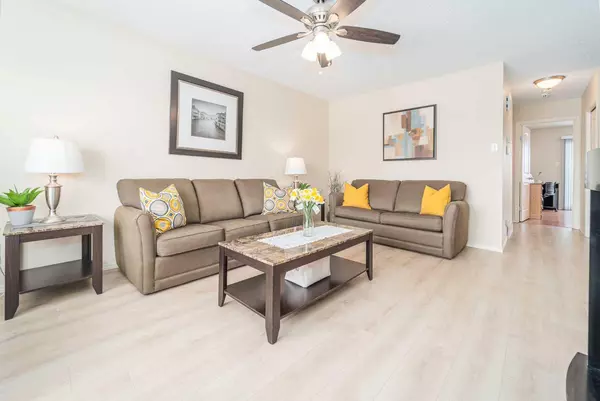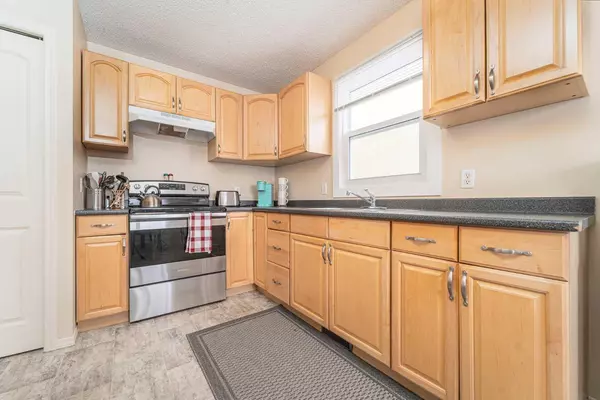$286,000
$279,900
2.2%For more information regarding the value of a property, please contact us for a free consultation.
4 Beds
2 Baths
844 SqFt
SOLD DATE : 03/15/2024
Key Details
Sold Price $286,000
Property Type Single Family Home
Sub Type Semi Detached (Half Duplex)
Listing Status Sold
Purchase Type For Sale
Square Footage 844 sqft
Price per Sqft $338
Subdivision Varsity Village
MLS® Listing ID A2112038
Sold Date 03/15/24
Style Bi-Level,Side by Side
Bedrooms 4
Full Baths 2
Originating Board Lethbridge and District
Year Built 1981
Annual Tax Amount $2,340
Tax Year 2023
Lot Size 3,237 Sqft
Acres 0.07
Property Description
Welcome to your perfect starter home! This meticulously maintained half duplex, priced at $279,900, offers the perfect blend of comfort, style, and convenience. Boasting 4 bedrooms and 2 bathrooms, this residence is nestled in a charming and mature neighborhood surrounded by lush greenery and parks, creating a tranquil and family-friendly atmosphere.
Step inside and be greeted by the warmth of a home that has been lovingly cared for. The spacious living areas are complemented by new flooring, creating an inviting ambiance that seamlessly blends contemporary style with timeless charm. Natural light pours in through some of the recently installed windows, providing a bright and airy feel throughout the entire home.
The heart of this residence lies in the modern kitchen, equipped with brand new stainless steel appliances. Whether you're an aspiring chef or enjoy casual family meals, this kitchen is sure to inspire culinary creativity.
The four well-appointed bedrooms offer plenty of space for family members or guests, each designed with comfort in mind.
Step outside to discover a private oasis in the form of a well-maintained backyard, perfect for outdoor gatherings or a peaceful retreat after a long day. With parks nearby, you'll have the opportunity to enjoy the great outdoors without venturing far from home.
This half duplex is not just a home; it's a lifestyle. With its prime location, excellent condition, and thoughtful upgrades, this property is ready for you to move in and start creating lasting memories. Don't miss the chance to make this fantastic residence your own!
Location
Province AB
County Lethbridge
Zoning R-L
Direction N
Rooms
Basement Finished, Full
Interior
Interior Features Laminate Counters, Vinyl Windows
Heating Forced Air
Cooling Wall/Window Unit(s)
Flooring Carpet, Laminate, Linoleum
Appliance Electric Stove, Microwave, Refrigerator, Wall/Window Air Conditioner, Washer/Dryer
Laundry In Basement
Exterior
Garage Off Street
Garage Description Off Street
Fence Fenced
Community Features Park, Playground, Sidewalks
Roof Type Asphalt Shingle
Porch Deck
Lot Frontage 27.0
Total Parking Spaces 3
Building
Lot Description Back Yard, City Lot, Lawn, Landscaped
Foundation Poured Concrete
Architectural Style Bi-Level, Side by Side
Level or Stories Bi-Level
Structure Type Concrete,Vinyl Siding,Wood Frame
Others
Restrictions None Known
Tax ID 83373719
Ownership Private
Read Less Info
Want to know what your home might be worth? Contact us for a FREE valuation!

Our team is ready to help you sell your home for the highest possible price ASAP
GET MORE INFORMATION

Agent | License ID: LDKATOCAN






