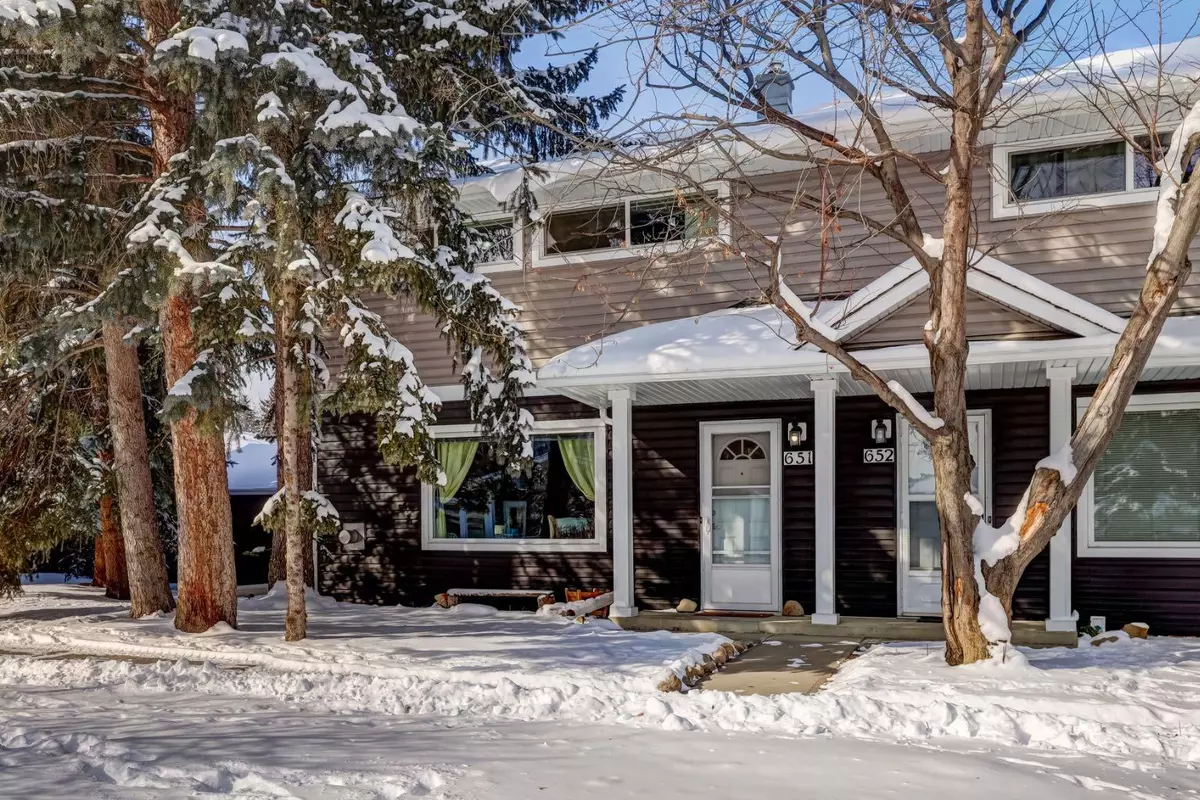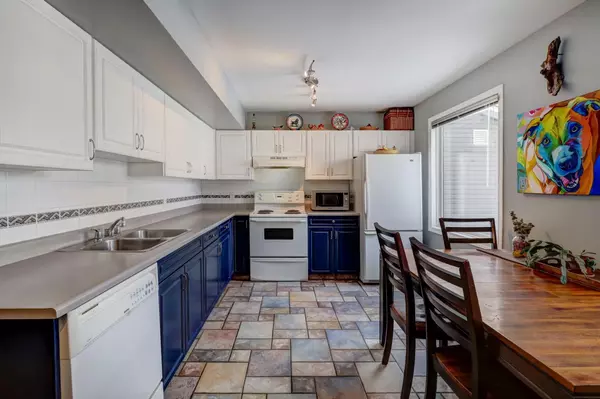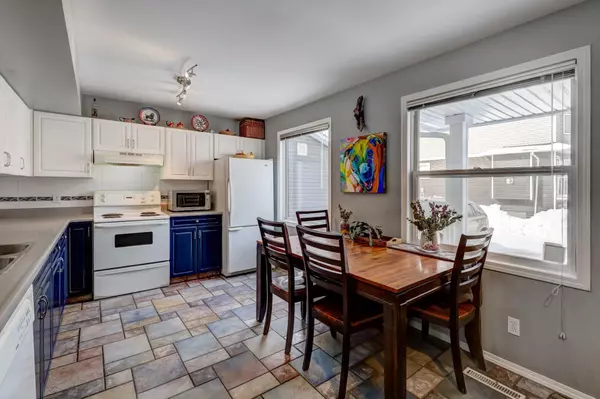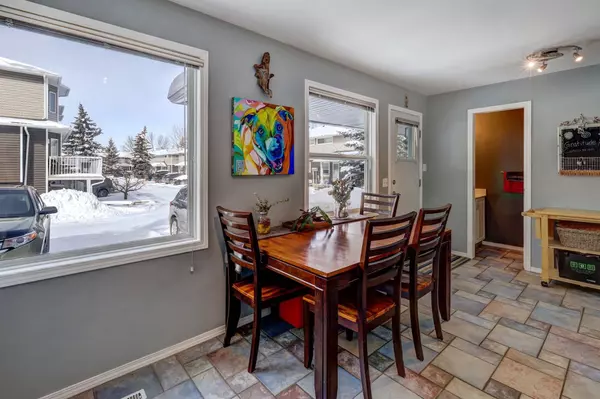$412,000
$399,900
3.0%For more information regarding the value of a property, please contact us for a free consultation.
2 Beds
2 Baths
1,062 SqFt
SOLD DATE : 03/15/2024
Key Details
Sold Price $412,000
Property Type Townhouse
Sub Type Row/Townhouse
Listing Status Sold
Purchase Type For Sale
Square Footage 1,062 sqft
Price per Sqft $387
Subdivision Renfrew
MLS® Listing ID A2099617
Sold Date 03/15/24
Style 2 Storey
Bedrooms 2
Full Baths 1
Half Baths 1
Condo Fees $418
Originating Board Calgary
Year Built 1955
Annual Tax Amount $1,869
Tax Year 2023
Property Description
Welcome to 651 Regal Park NE… A two bed / two bath end unit situated in the heart of Renfrew. This charming townhouse offers three levels of living space. The main level features a spacious living room with corner fireplace and a large picture window framing a view of greenspace. The large windows in the bright kitchen maintain natural light throughout the day. A convenient 2pc bathroom on the main floor adds to the practicality of the space. Upstairs, you’ll find two large bedrooms and a 4pc bathroom. The inviting basement features a good-sized rec area, den, and laundry room with storage. Out back is an assigned parking stall and visitor parking, conveniently located just steps from the covered back porch. With greenspace and pathways at your front doorstep, townhouse seamlessly blends indoor and outdoor living. This pet-friendly complex is close to schools, transit, shopping, dining, dog park and more; a wonderful opportunity to experience urban living in a prime location. View the 3D tour for a closer look!
Location
Province AB
County Calgary
Area Cal Zone Cc
Zoning M-C1
Direction S
Rooms
Basement Finished, Full
Interior
Interior Features Closet Organizers, Laminate Counters, No Smoking Home, Storage, Vinyl Windows
Heating Fireplace(s), Forced Air, Natural Gas
Cooling None
Flooring Carpet, Ceramic Tile, Hardwood, Laminate
Fireplaces Number 1
Fireplaces Type Gas, Living Room
Appliance Dishwasher, Dryer, Electric Range, Freezer, Microwave, Range Hood, Refrigerator, Washer, Window Coverings
Laundry In Basement, Laundry Room
Exterior
Garage Assigned, Stall
Garage Description Assigned, Stall
Fence None
Community Features Schools Nearby, Shopping Nearby, Sidewalks, Street Lights, Walking/Bike Paths
Amenities Available Bicycle Storage, Parking, Trash, Visitor Parking
Roof Type Asphalt Shingle
Porch Rear Porch
Total Parking Spaces 1
Building
Lot Description Landscaped, Many Trees
Foundation Poured Concrete
Architectural Style 2 Storey
Level or Stories Two
Structure Type Vinyl Siding,Wood Frame
Others
HOA Fee Include Common Area Maintenance,Insurance,Professional Management,Reserve Fund Contributions,Snow Removal
Restrictions Easement Registered On Title,Pet Restrictions or Board approval Required,Pets Allowed
Ownership Private
Pets Description Restrictions, Yes
Read Less Info
Want to know what your home might be worth? Contact us for a FREE valuation!

Our team is ready to help you sell your home for the highest possible price ASAP
GET MORE INFORMATION

Agent | License ID: LDKATOCAN






