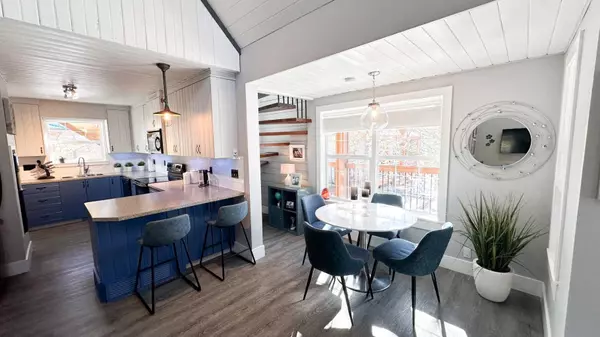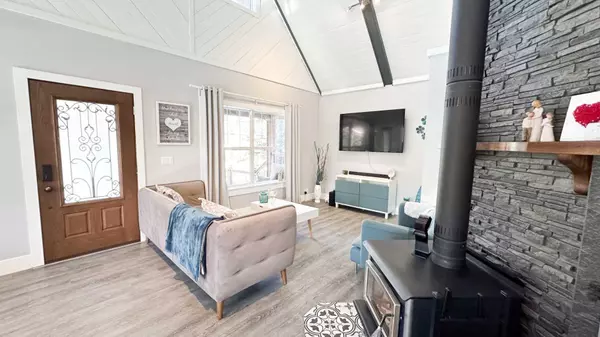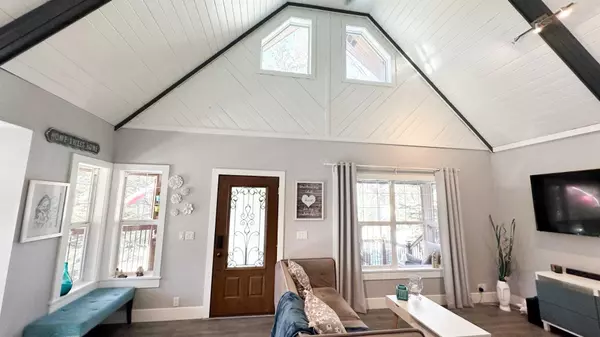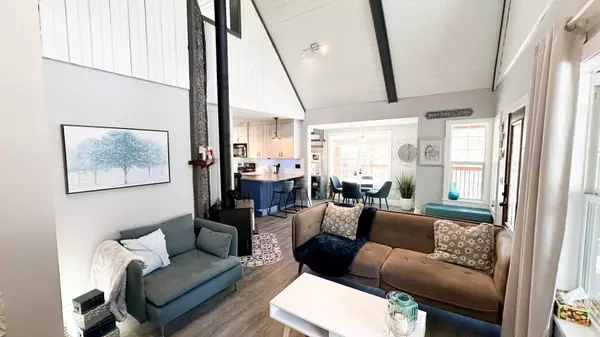$415,000
$419,000
1.0%For more information regarding the value of a property, please contact us for a free consultation.
2 Beds
1 Bath
998 SqFt
SOLD DATE : 03/15/2024
Key Details
Sold Price $415,000
Property Type Single Family Home
Sub Type Detached
Listing Status Sold
Purchase Type For Sale
Square Footage 998 sqft
Price per Sqft $415
Subdivision Bergen Springs
MLS® Listing ID A2111079
Sold Date 03/15/24
Style Cottage/Cabin
Bedrooms 2
Full Baths 1
Condo Fees $560
Originating Board Calgary
Year Built 2012
Annual Tax Amount $1,315
Tax Year 2023
Lot Size 6,446 Sqft
Acres 0.15
Property Description
Discover a tranquil haven just an hour from Calgary, nestled amidst towering evergreens in Bergen Springs. This custom-built two-bedroom, one-bathroom cabin offers year-round comfort with modern renovations including new flooring, paint, lighting, and a 1000-gallon tank. Enjoy the warmth of a sleek wood-burning stove, vaulted ceilings, and an eat-in kitchen. Main level has a bathroom and bedroom with upgraded bathroom complete with tub. The upper level boasts a spacious multipurpose room with a door leading to a deck for sunrise views. Downstairs, unwind on the wrap-around deck or in the enclosed sunroom and a fire pit amidst vegetable gardens and lawn. Beyond the property lies 40 acres of walking trails, a stocked pond, playground, and access to kayaking, snowshoeing, and fly fishing along the Fallen Timber River.
The crawl space hosts a large cistern and has hot water on demand. Natural gas forced air heated, it has a wood storage area to keep wood nice and dry for winter, the crawl space is 5ft high and holds a cold storage room, the driveway easily holds three cars and room for RV parking ....Now what really makes this place special is that from the road you would hardly know it is there, hidden in the trees with lovely views at every turn, imagine every season and the changes in your outdoor canvas, the park has 40 acres of walking trails and snow is removed in winter, pets are permitted on lease, Stocked pond, playground and is only minutes away from the Fallen Timber river for kayaking, floating, snow shoeing and fly fishing. Close to Sundre which is a small town with all amenities, hospital, restaurants, gym, swimming pool, schools, west country with stunning lakes, rivers and streams, crown land camping and ATV trails. Lots of opportunities and things to see and do in this beautiful part of the province. Cottage community with seasonal water and property has cisterns for winter use, low condo fees $560 per year, includes snow removal and community maintenance. See video and iguide walkthrough.
Location
Province AB
County Mountain View County
Zoning DC
Direction W
Rooms
Basement Crawl Space, None
Interior
Interior Features Ceiling Fan(s), Open Floorplan, Recreation Facilities, Tankless Hot Water, Vaulted Ceiling(s)
Heating High Efficiency, Forced Air, Natural Gas, Wood Stove
Cooling None
Flooring Hardwood, Laminate, Linoleum
Fireplaces Number 1
Fireplaces Type Blower Fan, Living Room, Wood Burning Stove
Appliance Dishwasher, Electric Cooktop, Refrigerator, Tankless Water Heater, Washer/Dryer, Window Coverings
Laundry Main Level
Exterior
Garage Parking Pad, RV Access/Parking
Garage Description Parking Pad, RV Access/Parking
Fence None
Community Features Clubhouse, Fishing, Gated, Playground, Schools Nearby, Shopping Nearby
Utilities Available Electricity Connected, Natural Gas Connected
Amenities Available Clubhouse, Picnic Area, Playground, Recreation Facilities, Snow Removal, Trash
Roof Type Metal
Porch Balcony(s), Deck, Enclosed, Wrap Around
Lot Frontage 54.53
Exposure W
Total Parking Spaces 4
Building
Lot Description Garden, Seasonal Water, Private
Foundation Piling(s)
Sewer Holding Tank
Water Cistern, Co-operative, See Remarks
Architectural Style Cottage/Cabin
Level or Stories One and One Half
Structure Type Wood Siding
Others
HOA Fee Include Common Area Maintenance,Reserve Fund Contributions,Snow Removal,Trash,Water
Restrictions Architectural Guidelines,Pets Allowed,Restrictive Covenant-Building Design/Size,Utility Right Of Way
Ownership Private
Pets Description Yes
Read Less Info
Want to know what your home might be worth? Contact us for a FREE valuation!

Our team is ready to help you sell your home for the highest possible price ASAP
GET MORE INFORMATION

Agent | License ID: LDKATOCAN






