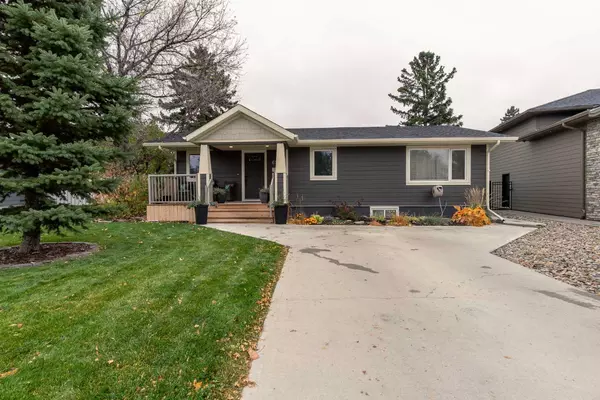$655,000
$669,000
2.1%For more information regarding the value of a property, please contact us for a free consultation.
4 Beds
3 Baths
1,513 SqFt
SOLD DATE : 03/15/2024
Key Details
Sold Price $655,000
Property Type Single Family Home
Sub Type Detached
Listing Status Sold
Purchase Type For Sale
Square Footage 1,513 sqft
Price per Sqft $432
Subdivision Henderson Lake
MLS® Listing ID A2090223
Sold Date 03/15/24
Style Bungalow
Bedrooms 4
Full Baths 3
Originating Board Lethbridge and District
Year Built 1959
Annual Tax Amount $4,788
Tax Year 2023
Lot Size 9,637 Sqft
Acres 0.22
Property Description
LOCATION, STYLE & ACCESSIBILITY...this home has them all, among other amazing features!! Let's start with a 9600 sq ft lot a stone's throw from Henderson Lake...WOW! You will also be impressed that the garage has been converted to a man cave/teen hang out/she shed. It's quite amazing! What a place to entertain guests, and it's right off the two tier deck. Back to the home...when you enter the home from the front door (with only 3 steps...easy for a mobility ramp) you will be thrilled with the open concept living room/kitchen filled with light from the many, many windows. Another fantastic feature is the primary suite with walk-in closet and heated ensuite floor, nicely tucked away from the main living area. Really, this home has so many amazing features you may just want to book an appointment to view!
Location
Province AB
County Lethbridge
Zoning R-L
Direction W
Rooms
Basement Finished, Full
Interior
Interior Features Beamed Ceilings, Breakfast Bar, Closet Organizers, Double Vanity, Dry Bar, Kitchen Island, Open Floorplan, Pantry, Vaulted Ceiling(s), Vinyl Windows, Walk-In Closet(s)
Heating Forced Air
Cooling Central Air
Flooring Carpet, Vinyl Plank
Fireplaces Number 1
Fireplaces Type Electric
Appliance Central Air Conditioner, Dishwasher, Electric Stove, Microwave Hood Fan, Refrigerator, Washer/Dryer
Laundry In Basement
Exterior
Garage Driveway, Off Street
Garage Description Driveway, Off Street
Fence Fenced
Community Features Schools Nearby, Sidewalks, Street Lights
Roof Type Asphalt Shingle
Porch Deck, See Remarks
Lot Frontage 63.0
Exposure W
Total Parking Spaces 2
Building
Lot Description Back Yard, City Lot, Cul-De-Sac, Front Yard, Lawn, Landscaped, Street Lighting, Underground Sprinklers, Private
Foundation Poured Concrete
Architectural Style Bungalow
Level or Stories One
Structure Type Composite Siding
Others
Restrictions None Known
Tax ID 83366283
Ownership Private
Read Less Info
Want to know what your home might be worth? Contact us for a FREE valuation!

Our team is ready to help you sell your home for the highest possible price ASAP
GET MORE INFORMATION

Agent | License ID: LDKATOCAN






