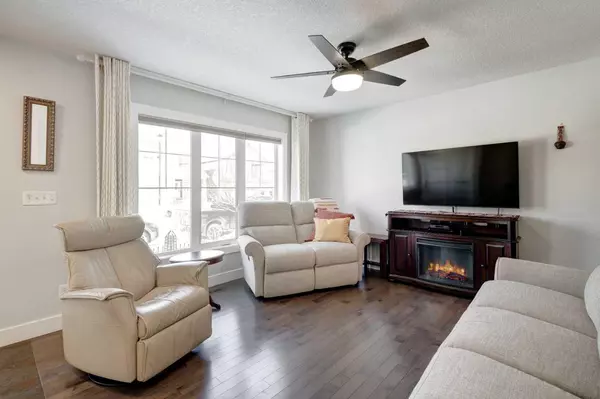$475,000
$449,900
5.6%For more information regarding the value of a property, please contact us for a free consultation.
2 Beds
4 Baths
1,125 SqFt
SOLD DATE : 03/15/2024
Key Details
Sold Price $475,000
Property Type Townhouse
Sub Type Row/Townhouse
Listing Status Sold
Purchase Type For Sale
Square Footage 1,125 sqft
Price per Sqft $422
Subdivision Windsong
MLS® Listing ID A2113685
Sold Date 03/15/24
Style 2 Storey
Bedrooms 2
Full Baths 2
Half Baths 2
Originating Board Calgary
Year Built 2012
Annual Tax Amount $2,424
Tax Year 2023
Lot Size 1,287 Sqft
Acres 0.03
Property Description
Introducing this exquisite townhome nestled in Airdrie's Windsong community. Boasting almost 1700 SF of meticulously designed fully developed living space, this home presents an ideal opportunity for those seeking modern living WITHOUT the burden of CONDO FEES . Upon arrival, you'll be captivated by its charming curb appeal, boasting classic hues, faux shutters, a wrought iron fence, and a delightful perennial garden.
Step inside to discover a stylish living room adorned with abundant natural light streaming through the expansive front windows and refined light fixtures throughout. The modern white kitchen exudes sophistication with its clean lines, gleaming stainless steel appliances, and a chic white brick backsplash, perfectly marrying trendiness with timeless elegance.Designed with practicality in mind, the well-planned and spacious floor plan accommodates multiple cooks effortlessly, offering ample space for a cozy dining area. Rich hardwood floors adorn the main level, complemented by plush newer carpeting upstairs, where 2 generously sized bedrooms await, each boasting its own ensuite and walk-in closet.Downstairs, the developed basement presents endless possibilities, whether utilized as a recreational haven, third bedroom, home gym, or playroom. Convenience is paramount, with a convenient half bath, laundry facilities, and ample storage space at your disposal. Step outside onto the expansive back deck, offering a private outdoor oasis that feels like an extension of your living space. Perfect for entertaining or unwinding, this area invites you to set up a grill, patio set, and relax under the shade of the electric awning. Additional features include a HEATED double garage with back alley access and AIR CONDITIONING to ensure comfort during hot summer nights. Positioned on the south side of Airdrie, Windsong is situated within close proximity to parks, walking paths, Chinook Winds Park, and a host of amenities, this property offers unparalleled convenience and accessibility, making it an ideal place to call home. Don't miss the opportunity to make this exceptional residence yours!
Location
Province AB
County Airdrie
Zoning R2-T
Direction N
Rooms
Basement Finished, Full
Interior
Interior Features Ceiling Fan(s), Closet Organizers, Granite Counters, High Ceilings, Open Floorplan, Pantry, Sauna, See Remarks, Storage, Sump Pump(s), Walk-In Closet(s), WaterSense Fixture(s)
Heating Forced Air, Natural Gas
Cooling Central Air
Flooring Carpet, Hardwood, Tile
Appliance Central Air Conditioner, Dishwasher, Dryer, Garage Control(s), Gas Range, Microwave Hood Fan, Refrigerator, Washer, Window Coverings
Laundry Laundry Room, Lower Level, See Remarks
Exterior
Garage Double Garage Attached, Garage Door Opener, Heated Garage, Insulated, Oversized
Garage Spaces 2.0
Garage Description Double Garage Attached, Garage Door Opener, Heated Garage, Insulated, Oversized
Fence Fenced
Community Features Playground, Schools Nearby, Shopping Nearby, Sidewalks, Street Lights, Walking/Bike Paths
Roof Type Asphalt Shingle
Porch Deck, See Remarks
Lot Frontage 19.82
Total Parking Spaces 2
Building
Lot Description Back Lane, Back Yard, Front Yard
Foundation Poured Concrete
Architectural Style 2 Storey
Level or Stories Two
Structure Type Vinyl Siding,Wood Frame
Others
Restrictions None Known,Pets Allowed
Tax ID 84574855
Ownership Private
Read Less Info
Want to know what your home might be worth? Contact us for a FREE valuation!

Our team is ready to help you sell your home for the highest possible price ASAP
GET MORE INFORMATION

Agent | License ID: LDKATOCAN






