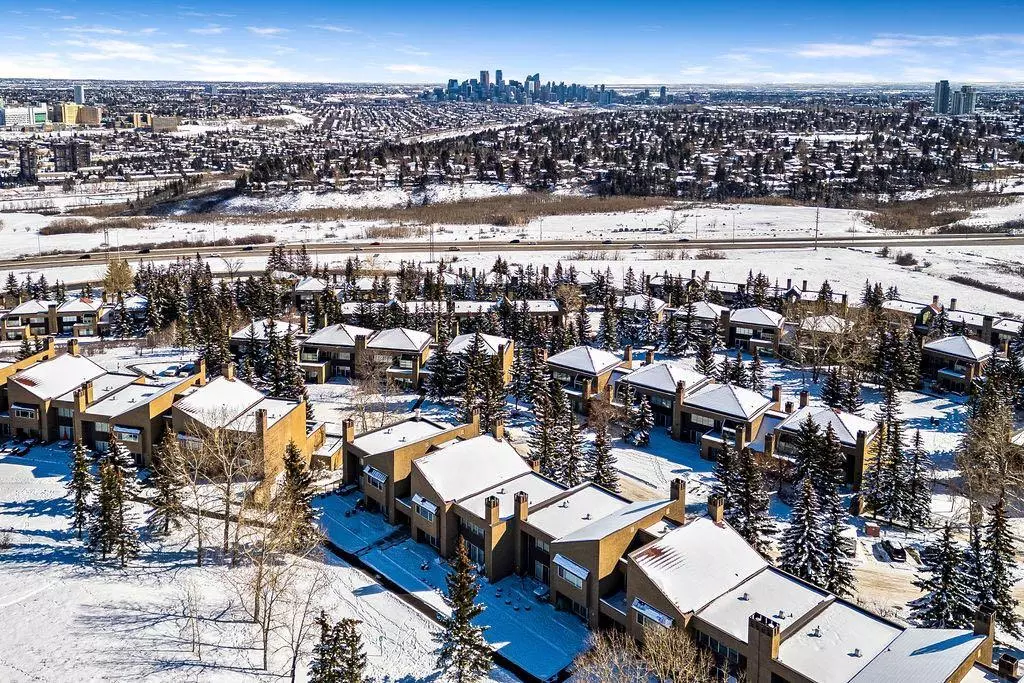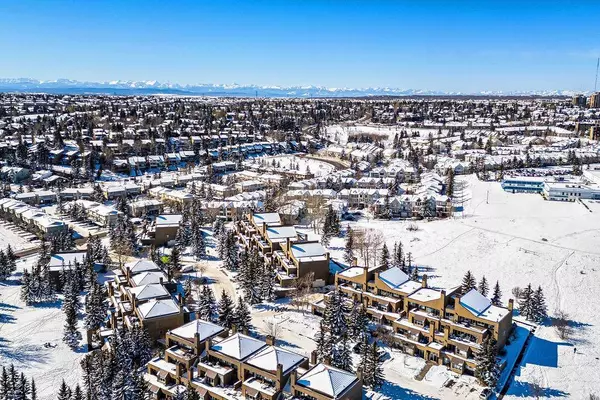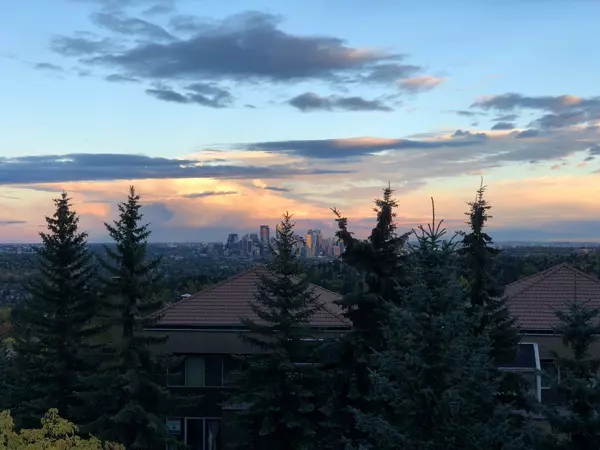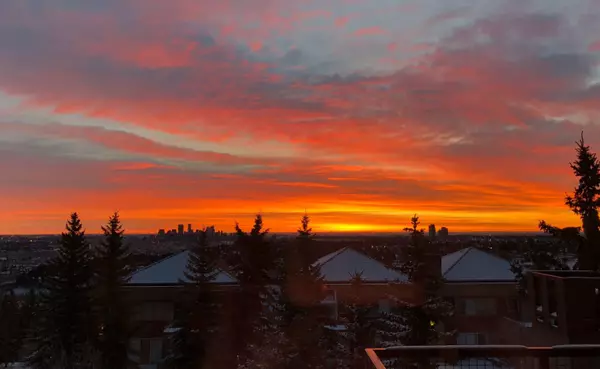$375,000
$359,900
4.2%For more information regarding the value of a property, please contact us for a free consultation.
2 Beds
2 Baths
1,047 SqFt
SOLD DATE : 03/15/2024
Key Details
Sold Price $375,000
Property Type Condo
Sub Type Apartment
Listing Status Sold
Purchase Type For Sale
Square Footage 1,047 sqft
Price per Sqft $358
Subdivision Patterson
MLS® Listing ID A2112341
Sold Date 03/15/24
Style Low-Rise(1-4)
Bedrooms 2
Full Baths 2
Condo Fees $697/mo
Originating Board Calgary
Year Built 1987
Annual Tax Amount $1,619
Tax Year 2023
Property Description
Be in 'The News' from Broadcast Hill and enjoy sprawling, gorgeous city views from this TOP FLOOR retreat. Greeted with BRAND NEW, pet friendly, rustic maple luxury vinyl plank flooring, professionally installed throughout in February of 2024. Enter into the first level foyer enhanced with an office/bedroom, 4-piece bathroom and laundry room. A west facing, sunshine-patio WALKOUT opens off this flex room to allow easy access to iconic GREEN SPACE for you and your pets to explore. Up the stairs you will find a full kitchen with stainless steel appliances and granite breakfast counter, formal dining room and living room, enhanced by a dual aspect, wood burning fireplace. A wall of windows with sliding glass doors that open onto the balcony with composite decking and panoramic city views make this a prime location for entertaining. Primary bedroom boasts ample storage space with two closets mere steps away from the 4-piece bathroom. Amenities galore include an indoor pool, hot tub, fitness centre, party room and tennis courts, along with an indoor, heated parking garage and an additional exterior leased parking stall, with plenty of visitor parking nearby. Boasting a 15 minute drive into downtown, nearby to Aspen Woods shopping district, WestHills, WinSport recreational facilities and the new Calgary Farmer’s Market West, this is where you want to be!
Location
Province AB
County Calgary
Area Cal Zone W
Zoning M-C1 d37
Direction E
Interior
Interior Features Breakfast Bar, Granite Counters, No Smoking Home, Pantry, Recreation Facilities, See Remarks, Separate Entrance, Storage, Vinyl Windows, Wood Windows
Heating Baseboard
Cooling None
Flooring Vinyl Plank
Fireplaces Number 1
Fireplaces Type Dining Room, Living Room, Stone, Wood Burning
Appliance Dishwasher, Dryer, Electric Stove, Garage Control(s), Microwave Hood Fan, Refrigerator, Washer, Window Coverings
Laundry In Unit
Exterior
Garage Assigned, Heated Garage, Parkade, Secured, Stall
Garage Spaces 1.0
Garage Description Assigned, Heated Garage, Parkade, Secured, Stall
Community Features Clubhouse, Other, Park, Pool, Schools Nearby, Shopping Nearby, Sidewalks, Street Lights, Tennis Court(s), Walking/Bike Paths
Amenities Available Fitness Center, Indoor Pool, Racquet Courts, Recreation Room, Spa/Hot Tub, Storage
Roof Type Tar/Gravel
Porch See Remarks
Exposure E
Total Parking Spaces 1
Building
Story 4
Architectural Style Low-Rise(1-4)
Level or Stories Multi Level Unit
Structure Type Stucco,Wood Frame
Others
HOA Fee Include Common Area Maintenance,Heat,Insurance,Parking,Professional Management,Reserve Fund Contributions,Sewer,Snow Removal,Water
Restrictions See Remarks
Ownership Private
Pets Description Restrictions
Read Less Info
Want to know what your home might be worth? Contact us for a FREE valuation!

Our team is ready to help you sell your home for the highest possible price ASAP
GET MORE INFORMATION

Agent | License ID: LDKATOCAN






