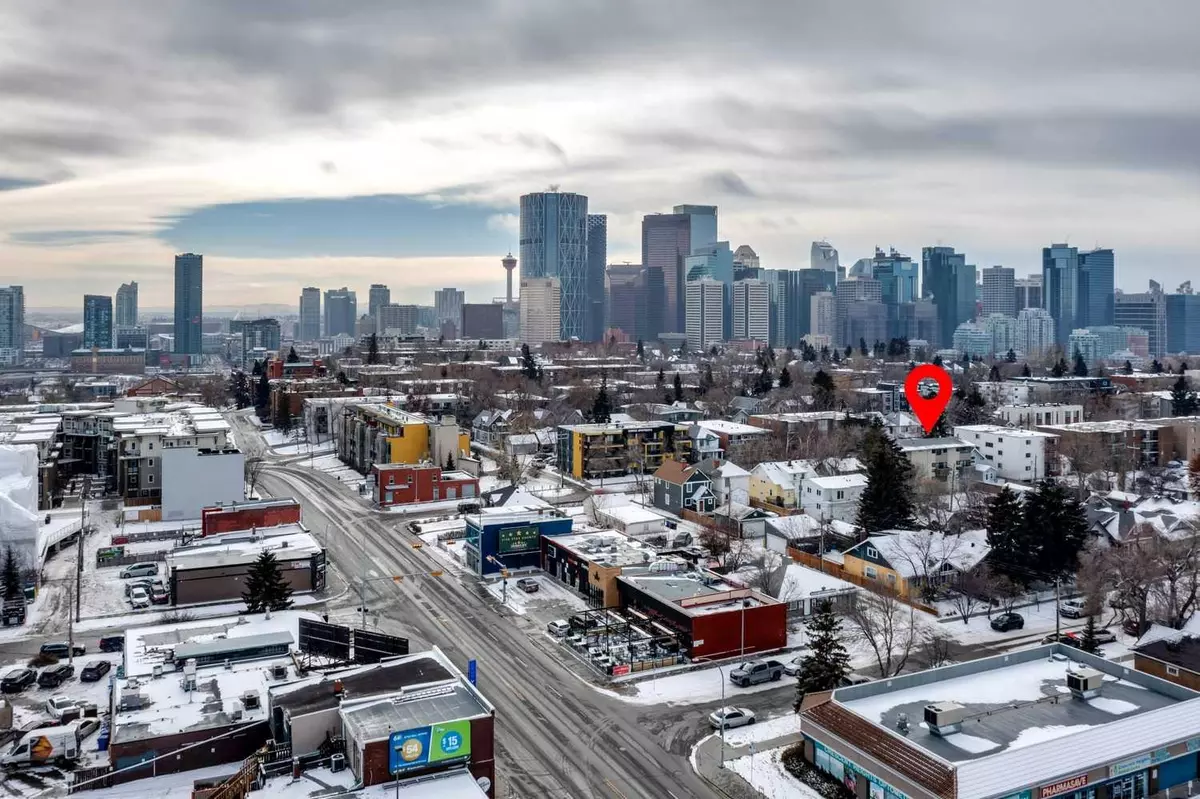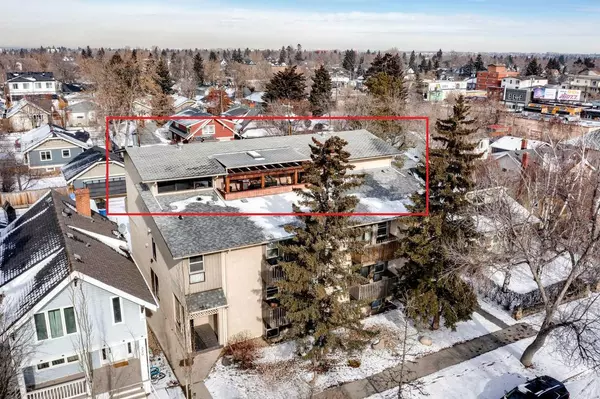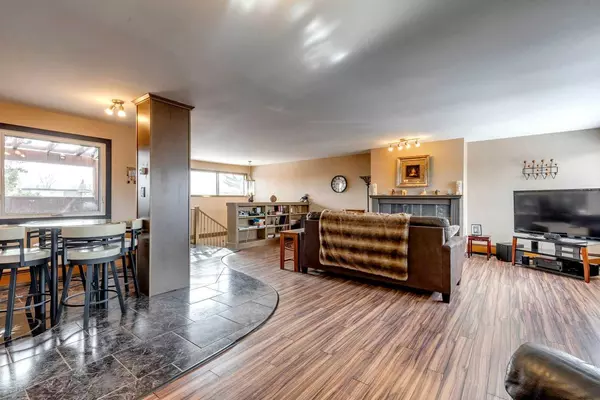$400,000
$365,000
9.6%For more information regarding the value of a property, please contact us for a free consultation.
2 Beds
2 Baths
1,794 SqFt
SOLD DATE : 03/15/2024
Key Details
Sold Price $400,000
Property Type Condo
Sub Type Apartment
Listing Status Sold
Purchase Type For Sale
Square Footage 1,794 sqft
Price per Sqft $222
Subdivision Crescent Heights
MLS® Listing ID A2111236
Sold Date 03/15/24
Style Penthouse
Bedrooms 2
Full Baths 2
Condo Fees $1,134/mo
Originating Board Calgary
Year Built 1978
Annual Tax Amount $2,247
Tax Year 2023
Property Description
Rare Offering in Crescent Heights! This 1,794 sq ft, 2 Bedroom, 2 Bathroom Penthouse is the perfect opportunity for a couple, young family or an executive rental in city centre. This unit encompasses the entire top floor of the building. It has been updated throughout and features beautiful Italian tile with medallion inlays. Bright and open the main living area, with North and South facing windows provides for beautiful city and downtown views and plenty of natural light. The nice sized living room features a woodburning fire place with tiled mantle and built in shelving perfect for books and media storage. The kitchen offers ceiling height maple cabinets and granite counter tops and eating area. The primary suite has a 3 pc ensuite with corner jetted tub. There is also a 2nd bedroom and 3 pc bath. The large flex area, currently used as an office/gym, closes off from the main living area making this the perfect space for roommates. The large 21'x13' covered deck can be accessed from the main foyer and gym area. Large enough for entertaining and with a beautiful city view this outside living space is one of a kind. This amazing location allows you to walk to downtown or catch the #4 at the end of the block. Steps to the eateries and amenities on Edmonton Trail. Easy access to Memorial Drive and 16th Ave.
Location
Province AB
County Calgary
Area Cal Zone Cc
Zoning M-CG d72
Direction S
Interior
Interior Features Bookcases, Ceiling Fan(s), Granite Counters, High Ceilings, Jetted Tub, Open Floorplan, Track Lighting
Heating Baseboard
Cooling None
Flooring Ceramic Tile, Laminate, See Remarks
Fireplaces Number 1
Fireplaces Type Living Room, Mantle, Wood Burning
Appliance Dishwasher, Electric Stove, Range Hood, Refrigerator, Washer/Dryer
Laundry In Unit
Exterior
Garage Alley Access, Assigned, Plug-In, Stall
Garage Description Alley Access, Assigned, Plug-In, Stall
Community Features Park, Playground, Schools Nearby, Sidewalks, Walking/Bike Paths
Amenities Available Parking, Snow Removal, Trash
Roof Type Asphalt Shingle
Porch Deck
Exposure S
Total Parking Spaces 1
Building
Story 3
Architectural Style Penthouse
Level or Stories Single Level Unit
Structure Type Stucco,Wood Frame
Others
HOA Fee Include Common Area Maintenance,Gas,Heat,Insurance,Parking,Professional Management,Sewer,Snow Removal,Trash,Water
Restrictions Pet Restrictions or Board approval Required
Ownership Private
Pets Description Restrictions
Read Less Info
Want to know what your home might be worth? Contact us for a FREE valuation!

Our team is ready to help you sell your home for the highest possible price ASAP
GET MORE INFORMATION

Agent | License ID: LDKATOCAN






