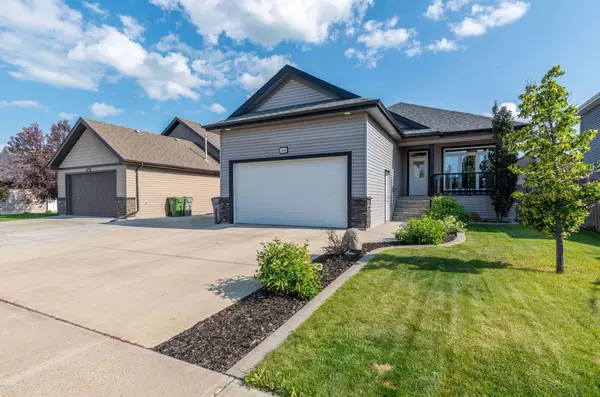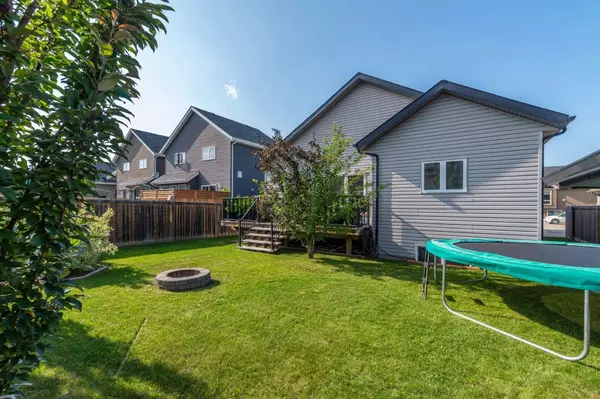$380,000
$389,900
2.5%For more information regarding the value of a property, please contact us for a free consultation.
5 Beds
3 Baths
1,335 SqFt
SOLD DATE : 03/15/2024
Key Details
Sold Price $380,000
Property Type Single Family Home
Sub Type Detached
Listing Status Sold
Purchase Type For Sale
Square Footage 1,335 sqft
Price per Sqft $284
Subdivision West Lloydminster City
MLS® Listing ID A2112515
Sold Date 03/15/24
Style Bungalow
Bedrooms 5
Full Baths 3
Originating Board Lloydminster
Year Built 2009
Annual Tax Amount $3,722
Tax Year 2023
Lot Size 6,169 Sqft
Acres 0.14
Property Description
Step up on to the welcoming covered porch and take a look inside this spacious raised bungalow boasting over 1300 sq ft of living space per level! If you’ve been searching for the perfect home to entertain, look no further! The oversized dining area allows the whole family to fit around the table while the ample cabinetry, walk in pantry, and large island leave not shortage of working space for the chef in your household. With three bedrooms on the main level, and two below (both with walk in closets) this is a home that will accommodate your family for years to come. Still looking for more space? Check out the massive rec room/games room area in the basement complete with the perfect wet bar to host the big game! RV parking, triple paved driveway, and walking distance to College Park School this home wont last long. Get it before its gone!
Location
Province AB
County Lloydminster
Zoning R1
Direction N
Rooms
Basement Finished, Full
Interior
Interior Features Sump Pump(s), Wet Bar
Heating Forced Air, Natural Gas
Cooling None
Flooring Carpet, Hardwood, Tile
Appliance Bar Fridge, Dishwasher, Electric Stove, Microwave Hood Fan, Refrigerator, Washer/Dryer
Laundry Main Level
Exterior
Garage Additional Parking, Double Garage Attached, Insulated
Garage Spaces 2.0
Garage Description Additional Parking, Double Garage Attached, Insulated
Fence Fenced
Community Features None
Roof Type Asphalt Shingle
Porch Deck, Front Porch, See Remarks
Lot Frontage 49.87
Total Parking Spaces 5
Building
Lot Description Rectangular Lot
Foundation Wood
Architectural Style Bungalow
Level or Stories One
Structure Type Wood Frame
Others
Restrictions None Known
Tax ID 56787605
Ownership Private
Read Less Info
Want to know what your home might be worth? Contact us for a FREE valuation!

Our team is ready to help you sell your home for the highest possible price ASAP
GET MORE INFORMATION

Agent | License ID: LDKATOCAN






