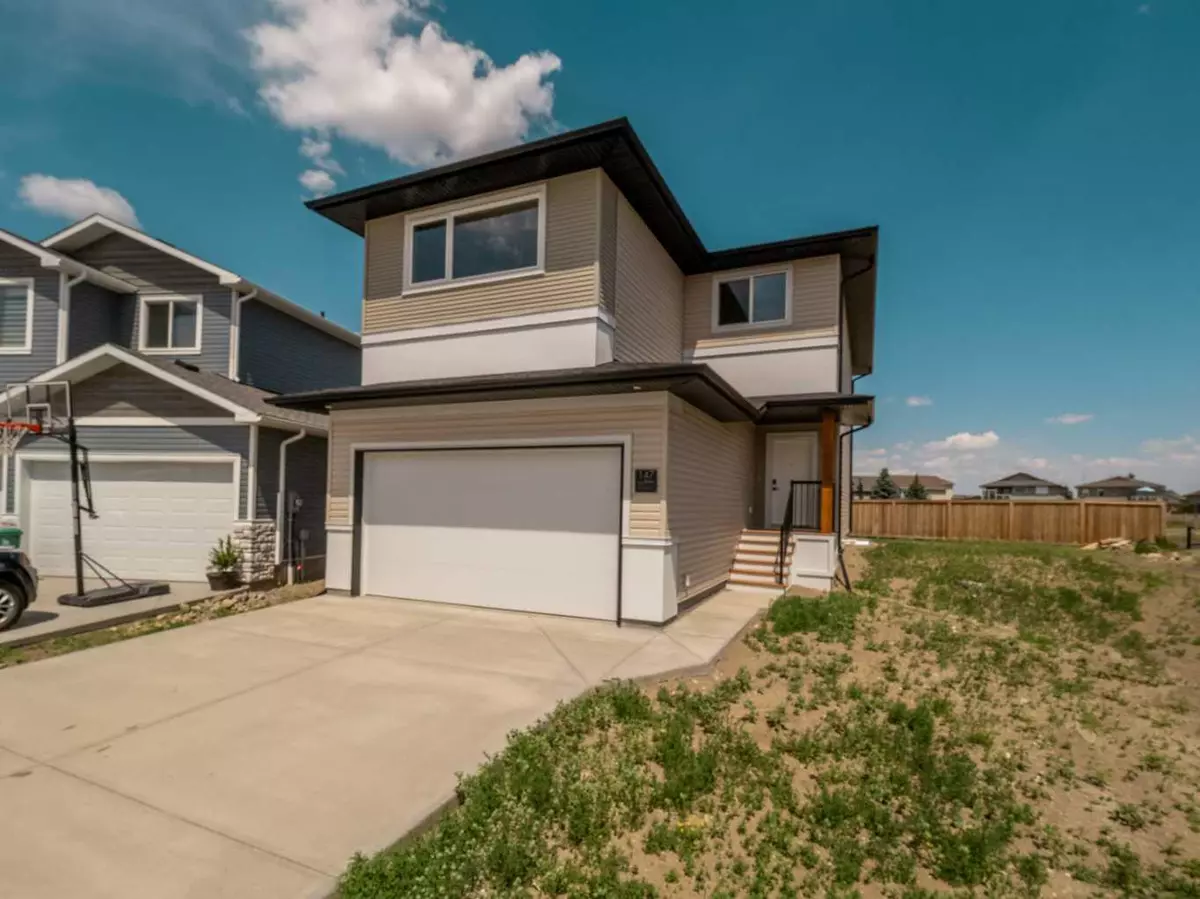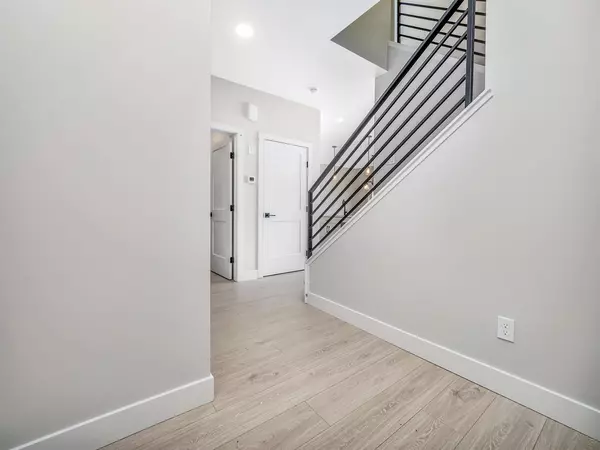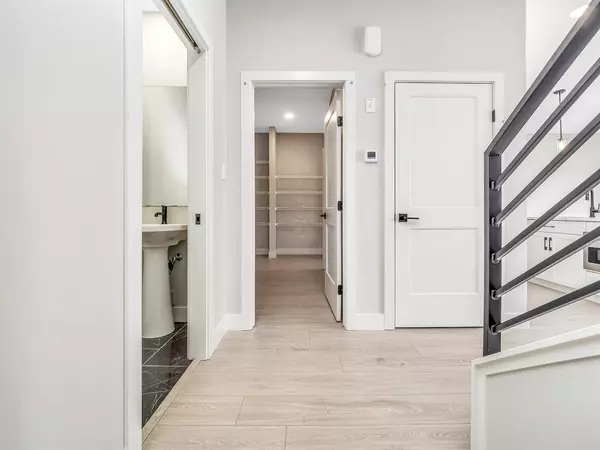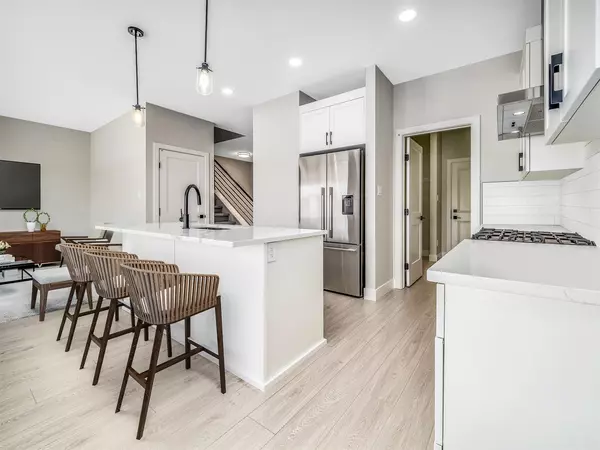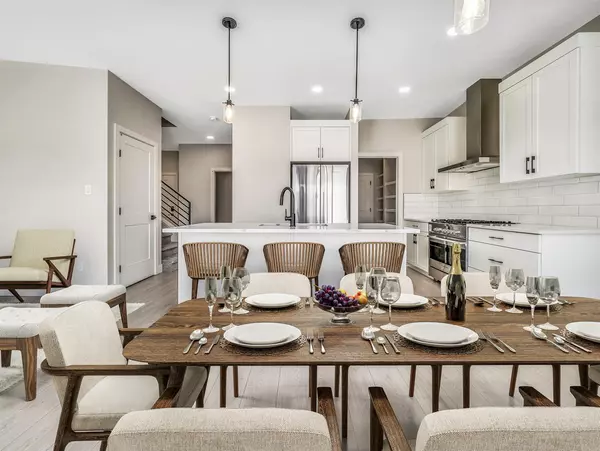$531,900
$529,900
0.4%For more information regarding the value of a property, please contact us for a free consultation.
3 Beds
3 Baths
1,855 SqFt
SOLD DATE : 03/15/2024
Key Details
Sold Price $531,900
Property Type Single Family Home
Sub Type Detached
Listing Status Sold
Purchase Type For Sale
Square Footage 1,855 sqft
Price per Sqft $286
Subdivision Country Meadows Estates
MLS® Listing ID A2027667
Sold Date 03/15/24
Style 2 Storey
Bedrooms 3
Full Baths 2
Half Baths 1
Originating Board Lethbridge and District
Year Built 2022
Tax Year 2022
Lot Size 5,122 Sqft
Acres 0.12
Property Description
THE MATHESON by ASHCROFT Master Builder! This is the same model as our showhome in Country Meadows, so you can see the showhome as a furnished example. Tons of windows at the back of the home to appreciate that there are no neighbours behind! There is a walk-through pantry and mud room with lots of closet and storage space. Check out these appliances! 6 burner gas Fischer Paykel stove, Fisher Paykel fridge, hood fan, microwave drawer, and dishwasher. Upstairs, the bonus room is over the garage, and the master suite enjoys the view out back. There is an ensuite and walk-in closet as well. The closet conveniently opens into the laundry room as well. Basement is undeveloped but set up for another Family room, bedroom and another full Bath. Enjoy the larger then normal lot size. This home checks off a lot of boxes and is located in Country Meadows, which has a gorgeous pond with pathways and playground! New Home Warranty. Home is virtually staged.
Location
Province AB
County Lethbridge
Zoning RCL
Direction SW
Rooms
Basement Full, Unfinished
Interior
Interior Features Kitchen Island, Pantry, Walk-In Closet(s)
Heating Forced Air
Cooling None
Flooring Carpet, Laminate, Tile
Appliance Dishwasher, Gas Stove, Microwave, Range Hood, Refrigerator
Laundry Upper Level
Exterior
Garage Double Garage Attached
Garage Spaces 2.0
Garage Description Double Garage Attached
Fence Partial
Community Features Park, Playground, Schools Nearby, Shopping Nearby
Roof Type Asphalt Shingle
Porch None
Lot Frontage 44.0
Total Parking Spaces 4
Building
Lot Description Back Yard, No Neighbours Behind
Foundation Poured Concrete
Architectural Style 2 Storey
Level or Stories Two
Structure Type Concrete,Vinyl Siding,Wood Frame
New Construction 1
Others
Restrictions Architectural Guidelines
Tax ID 75871787
Ownership Private
Read Less Info
Want to know what your home might be worth? Contact us for a FREE valuation!

Our team is ready to help you sell your home for the highest possible price ASAP
GET MORE INFORMATION

Agent | License ID: LDKATOCAN

