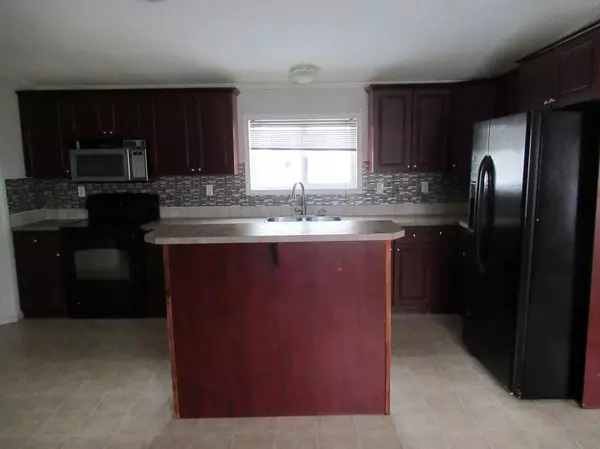$163,000
$175,000
6.9%For more information regarding the value of a property, please contact us for a free consultation.
3 Beds
2 Baths
1,520 SqFt
SOLD DATE : 03/15/2024
Key Details
Sold Price $163,000
Property Type Single Family Home
Sub Type Detached
Listing Status Sold
Purchase Type For Sale
Square Footage 1,520 sqft
Price per Sqft $107
Subdivision Mh - Creekside
MLS® Listing ID A2100633
Sold Date 03/15/24
Style Modular Home
Bedrooms 3
Full Baths 2
Condo Fees $175
HOA Fees $175/mo
HOA Y/N 1
Originating Board Grande Prairie
Year Built 2008
Annual Tax Amount $2,475
Tax Year 2023
Lot Size 5,371 Sqft
Acres 0.12
Property Description
Great price on this 20' wide modular located in Creekside on its own huge pie shaped lot. The home has 3 bedrooms 2 baths open main area living space and a wonderful master bedroom at the rear of the modular. Master offers walkin closet and a huge ensuite with separate shower and a jetted tub. The other 2 bedrooms are extremely roomy located at the front of the home next to the other full bath. Kitchen has open plan boasting an island with eat up breakfast bar as well as a pantry, dining area and living room also has spacious living area. Located on a nice quite street with rear neighbor's a distance away and very private. This home will require your tool belt and some renovations to bring back to its original condition however the amount of work required will easily add up to equity in this property.
Location
Province AB
County Grande Prairie
Zoning MHC
Direction S
Rooms
Basement None
Interior
Interior Features Jetted Tub, Kitchen Island
Heating Forced Air
Cooling None
Flooring Carpet, Laminate
Appliance None
Laundry Main Level
Exterior
Garage Parking Pad
Garage Description Parking Pad
Fence Fenced
Community Features Park, Playground, Schools Nearby, Shopping Nearby
Amenities Available Other
Roof Type Asphalt Shingle
Porch None
Lot Frontage 40.03
Total Parking Spaces 2
Building
Lot Description Back Yard, Landscaped
Foundation Piling(s)
Architectural Style Modular Home
Level or Stories One
Structure Type Vinyl Siding
Others
HOA Fee Include Common Area Maintenance,Trash,Water
Restrictions None Known
Tax ID 83548741
Ownership Other
Pets Description Restrictions
Read Less Info
Want to know what your home might be worth? Contact us for a FREE valuation!

Our team is ready to help you sell your home for the highest possible price ASAP
GET MORE INFORMATION

Agent | License ID: LDKATOCAN






