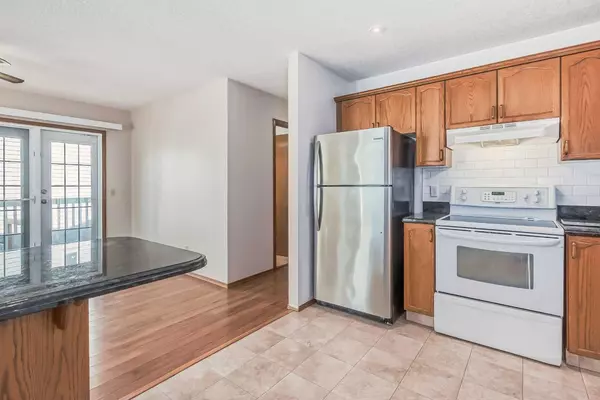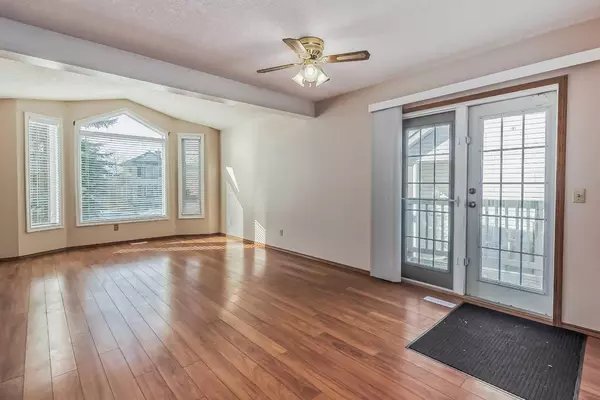$595,000
$564,900
5.3%For more information regarding the value of a property, please contact us for a free consultation.
4 Beds
2 Baths
1,006 SqFt
SOLD DATE : 03/15/2024
Key Details
Sold Price $595,000
Property Type Single Family Home
Sub Type Detached
Listing Status Sold
Purchase Type For Sale
Square Footage 1,006 sqft
Price per Sqft $591
Subdivision Coventry Hills
MLS® Listing ID A2110883
Sold Date 03/15/24
Style Bi-Level
Bedrooms 4
Full Baths 2
Originating Board South Central
Year Built 1995
Annual Tax Amount $2,799
Tax Year 2023
Lot Size 3,842 Sqft
Acres 0.09
Property Description
Your Search is Over! This 2+2 bedroom 1006 sq ft, fully developed Bi-Level, MOVE IN READY home will check all of the boxes on your wish list! Upgrades in the past five years include energy efficient vinyl windows (2023), high efficiency furnace (2020) and shingles (2021). New carpet in developed basement (2024). This open-concept styled home features an inviting living room that is bathed in an abundance of sunlight thanks to large south facing bay windows and vaulted ceilings. The dining area provides access through garden doors to your private side deck, a great place to enjoy your morning coffee. The LR/DR opens to a bright kitchen that features granite countertops, plenty of cupboards and a large pantry for all of your kitchen needs. The island breakfast bar is ideal for the family on the go. Down the hall you will discover the oversized primary bedroom that could become your private oasis with room for a king sized bed plus a sitting area to provide a private get away. Did we mention the huge walk-in closet? Garden doors from the primary bedroom lead out to your private back 10x15 deck. You will fall in love with the custom designed main bath featuring a massive walk-in shower with floor-to-ceiling tile, glass doors, 6 body jets, rain head shower PLUS a hand held shower. A second bedroom on the main level with double closets provides more space for your family. Laminate flooring provides easy care living throughout the main level. Down a few steps is the 900 +sq ft developed additional living space with a 12x21 family room, 2 large bedrooms one with a walk in closet and a full bath. The laundry/mechanical room provides additional storage. The 20 x 24 over height double detached garage, is insulated and drywalled and equipped with 220 v wiring. You will enjoy the fully fenced back yard, an ideal space to host family and friends this summer. The home is conveniently located in a quiet cul-de-sac and is within walking distance to three schools, playgrounds and trails. All major amenities, grocery stores, and recreation facilities are a just a short drive. Easy access to bus routes, Deerfoot and Stoney Trail. It is time to come home to Coventry Hills and start creating wonderful memories in this exceptional home and location. . Call your realtor today to book a showing. Quick possession a possibility.
Location
Province AB
County Calgary
Area Cal Zone N
Zoning R1
Direction S
Rooms
Basement Finished, Full
Interior
Interior Features Ceiling Fan(s), Granite Counters, Kitchen Island, No Smoking Home, Vinyl Windows, Walk-In Closet(s)
Heating High Efficiency, Natural Gas
Cooling None
Flooring Carpet, Laminate, Linoleum
Appliance Dishwasher, Dryer, Electric Range, Range Hood, Refrigerator, Washer, Window Coverings
Laundry In Basement
Exterior
Garage Double Garage Detached, Garage Door Opener, Insulated, Oversized, Rear Drive
Garage Spaces 2.0
Garage Description Double Garage Detached, Garage Door Opener, Insulated, Oversized, Rear Drive
Fence Fenced
Community Features Playground, Schools Nearby, Shopping Nearby, Walking/Bike Paths
Roof Type Asphalt Shingle
Porch Deck, See Remarks
Lot Frontage 36.03
Exposure S
Total Parking Spaces 2
Building
Lot Description Back Lane, Back Yard, Cul-De-Sac, Irregular Lot, Landscaped
Foundation Poured Concrete
Architectural Style Bi-Level
Level or Stories Bi-Level
Structure Type Vinyl Siding
Others
Restrictions Restrictive Covenant
Tax ID 83217391
Ownership Private
Read Less Info
Want to know what your home might be worth? Contact us for a FREE valuation!

Our team is ready to help you sell your home for the highest possible price ASAP
GET MORE INFORMATION

Agent | License ID: LDKATOCAN






