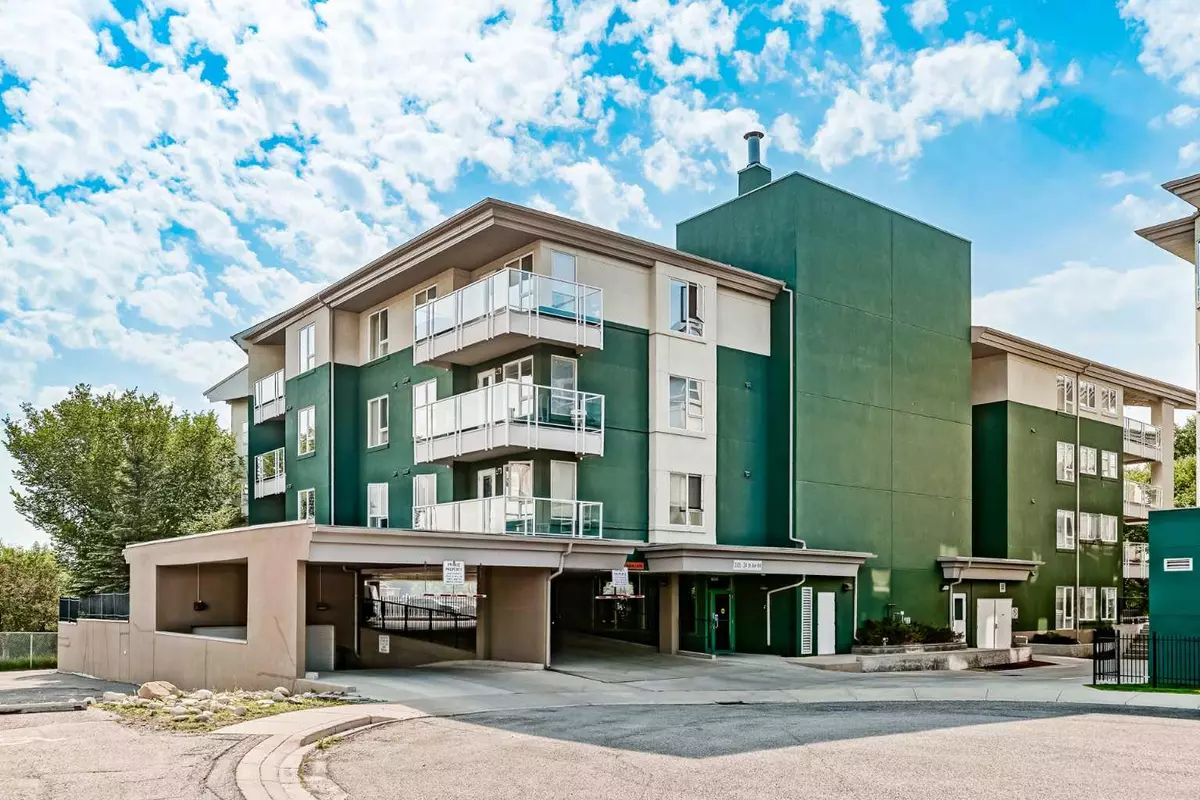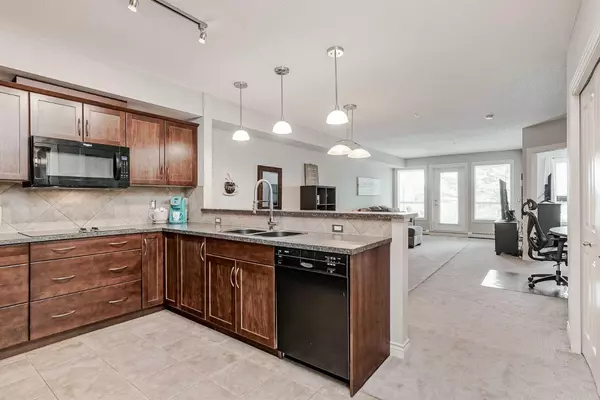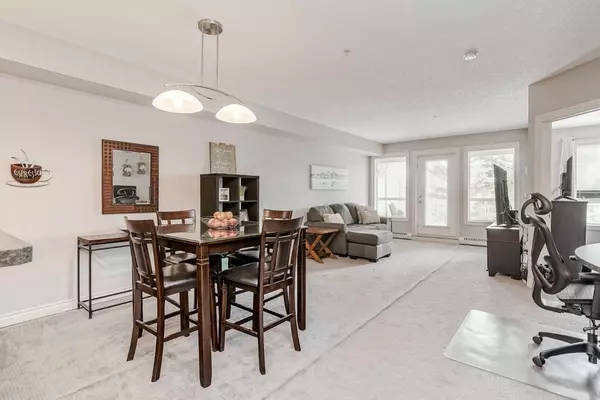$301,700
$290,000
4.0%For more information regarding the value of a property, please contact us for a free consultation.
1 Bed
1 Bath
833 SqFt
SOLD DATE : 03/14/2024
Key Details
Sold Price $301,700
Property Type Condo
Sub Type Apartment
Listing Status Sold
Purchase Type For Sale
Square Footage 833 sqft
Price per Sqft $362
Subdivision Varsity
MLS® Listing ID A2092442
Sold Date 03/14/24
Style Low-Rise(1-4)
Bedrooms 1
Full Baths 1
Condo Fees $698/mo
Originating Board Calgary
Year Built 2007
Annual Tax Amount $1,721
Tax Year 2023
Property Description
* Back on Market due to Financing * Check out this incredible opportunity to acquire a stunning 1 bedroom, 1 bath condominium ideally situated DIRECTLY ACROSS from the esteemed UNIVERSITY OF CALGARY. With OVER 800 SQ.FT of living space, this exquisite unit is located in a highly sought-after building within a well-established area, making it an IDEAL INVESTMENT for university students or working professionals. This impeccably maintained condo boasts quality finishes and features an OPEN-CONCEPT kitchen with beautiful maple cabinetry. The kitchen is equipped with a black appliance package including a BOSCH dishwasher, built-in oven, and electric cooktop. Additionally, a breakfast eating bar with pendant lighting compliments the spacious great room, complete with a BUILT-IN DESK/WORKSTATION. The bedroom offers ample space with a generous WALK-THROUGH CLOSET and a 4-piece ensuite bathroom featuring a convenient cheater door and added storage/linen closet. You'll love the large covered balcony with a glass railing that is very private and serene with greenery all around. For added security and comfort, the property includes a secure, TITLED UNDERGROUND PARKING and storage unit, along with covered guest parking by the front door. Situated on a peaceful cul-de-sac with minimal traffic, the location is exceptionally quiet and desirable. Schedule your private viewing today and seize the chance to own this remarkable property.
Location
Province AB
County Calgary
Area Cal Zone Nw
Zoning M-C2
Direction E
Interior
Interior Features Built-in Features, No Smoking Home, Storage
Heating Baseboard, Natural Gas
Cooling None
Flooring Carpet, Tile
Appliance Built-In Oven, Dishwasher, Electric Cooktop, Garage Control(s), Microwave Hood Fan, Refrigerator, Washer/Dryer Stacked
Laundry In Unit
Exterior
Garage Garage Door Opener, Owned, Parkade, Stall, Titled, Underground
Garage Spaces 1.0
Garage Description Garage Door Opener, Owned, Parkade, Stall, Titled, Underground
Community Features Park, Playground, Schools Nearby, Shopping Nearby, Sidewalks, Street Lights, Walking/Bike Paths
Amenities Available Elevator(s), Parking, Secured Parking, Storage, Visitor Parking
Roof Type Asphalt Shingle
Porch Balcony(s)
Exposure W
Total Parking Spaces 1
Building
Story 4
Architectural Style Low-Rise(1-4)
Level or Stories Single Level Unit
Structure Type Stucco,Wood Frame
Others
HOA Fee Include Caretaker,Common Area Maintenance,Heat,Insurance,Professional Management,Reserve Fund Contributions,Sewer,Snow Removal,Water
Restrictions Pet Restrictions or Board approval Required
Ownership Private
Pets Description Restrictions, Yes
Read Less Info
Want to know what your home might be worth? Contact us for a FREE valuation!

Our team is ready to help you sell your home for the highest possible price ASAP
GET MORE INFORMATION

Agent | License ID: LDKATOCAN






