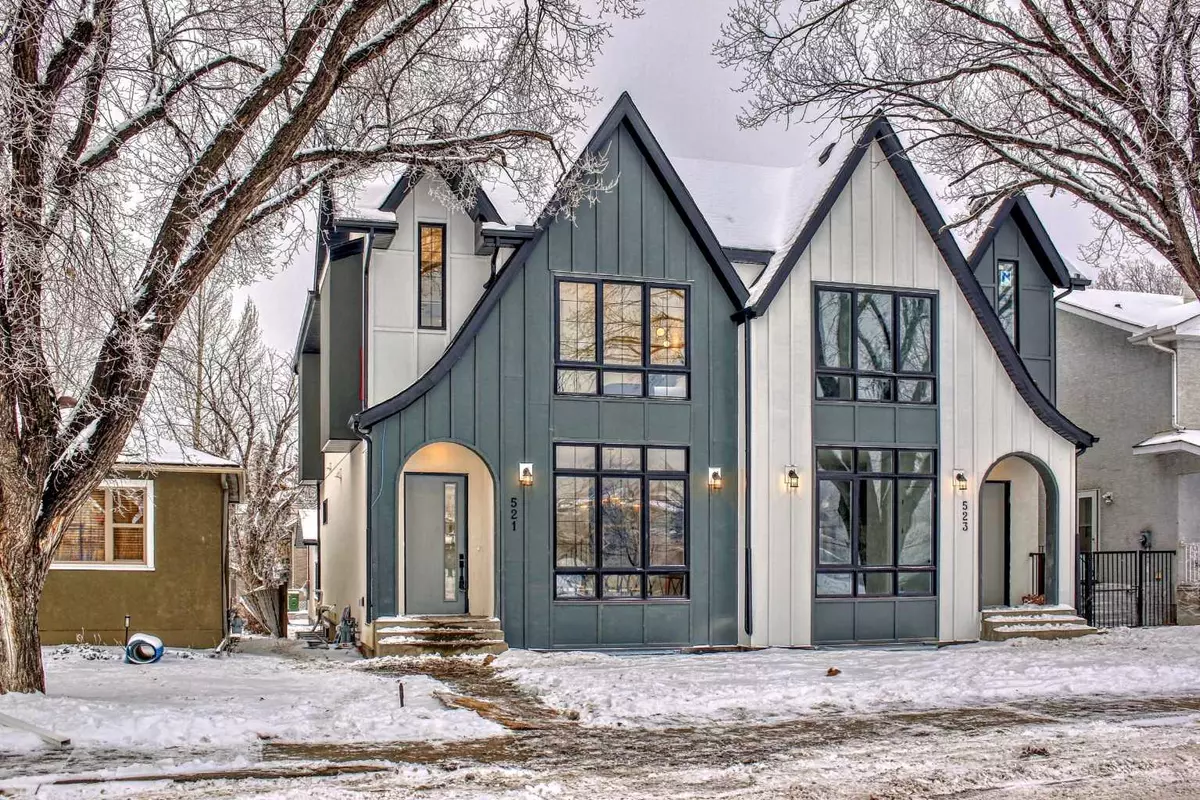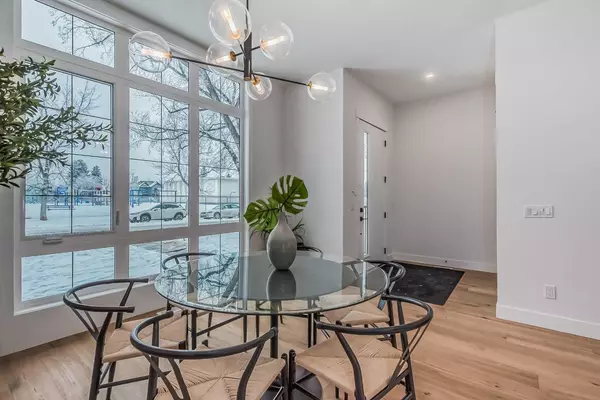$1,067,500
$1,095,000
2.5%For more information regarding the value of a property, please contact us for a free consultation.
4 Beds
3 Baths
1,965 SqFt
SOLD DATE : 03/14/2024
Key Details
Sold Price $1,067,500
Property Type Single Family Home
Sub Type Semi Detached (Half Duplex)
Listing Status Sold
Purchase Type For Sale
Square Footage 1,965 sqft
Price per Sqft $543
Subdivision Windsor Park
MLS® Listing ID A2103618
Sold Date 03/14/24
Style 2 Storey,Side by Side
Bedrooms 4
Full Baths 2
Half Baths 1
Originating Board Calgary
Year Built 2023
Lot Size 5,995 Sqft
Acres 0.14
Property Description
Enjoy luxurious living close to all amenities in your newly built Windsor Park home, located across the street from a school field park. With an amazing layout (10 foot ceilings on the main level and 9 foot ceilings in basement) & premium finishes, you’ll discover a beautiful blend of style and function. This home features engineered hardwood flooring on the main floor lush carpet on the upper and lower levels, large windows to let all the natural light come in from your south facing backyard. The main floor boasts a large primary living space, including a bright front dining room, a large central kitchen with a gas stove and an oversized island with seating with ceiling-height custom cabinetry. The large rear living room features a gas fireplace and the south facing sliding patio door that overlooks the back patio, perfect for family gatherings! The large rear mudroom features a bench, coat closet and a 2pc bathroom with direct access from the backyard and the double detached garage. The spa like feel of the primary Bedroom features vaulted ceilings with speakers, 2 walk in closets with custom built-in shelving and Large south facing windows. The upper floor offers two spacious secondary bedrooms, laundry room, and a 5-pc main bathroom with double vanity sinks. The fully-developed basement offers an additional bedroom and a spacious gathering area with a wet bar and built-in cabinets. Don't miss out! Call your favorite Realtor to book a showing today!
Location
Province AB
County Calgary
Area Cal Zone Cc
Zoning RC2
Direction N
Rooms
Basement Finished, Full
Interior
Interior Features Bar, Bookcases, Built-in Features, Closet Organizers, Double Vanity, Kitchen Island, No Animal Home, No Smoking Home, Open Floorplan, Quartz Counters, Recessed Lighting, Skylight(s), Walk-In Closet(s), Wet Bar
Heating Fireplace(s), Floor Furnace, Natural Gas
Cooling None
Flooring Carpet, Tile, Wood
Fireplaces Number 1
Fireplaces Type Gas, Living Room
Appliance Bar Fridge, Built-In Oven, Dishwasher, Gas Cooktop, Refrigerator, Washer/Dryer
Laundry Upper Level
Exterior
Garage Alley Access, Double Garage Detached, On Street
Garage Spaces 2.0
Garage Description Alley Access, Double Garage Detached, On Street
Fence Fenced
Community Features Park, Playground, Schools Nearby, Shopping Nearby, Sidewalks, Street Lights, Walking/Bike Paths
Roof Type Asphalt Shingle
Porch Deck
Lot Frontage 24.93
Exposure N
Total Parking Spaces 2
Building
Lot Description Back Lane, Back Yard, City Lot
Foundation Poured Concrete
Architectural Style 2 Storey, Side by Side
Level or Stories Two
Structure Type Cement Fiber Board
New Construction 1
Others
Restrictions None Known
Ownership Private
Read Less Info
Want to know what your home might be worth? Contact us for a FREE valuation!

Our team is ready to help you sell your home for the highest possible price ASAP
GET MORE INFORMATION

Agent | License ID: LDKATOCAN






