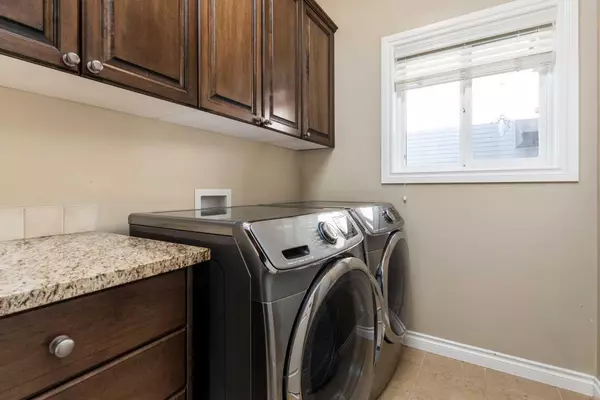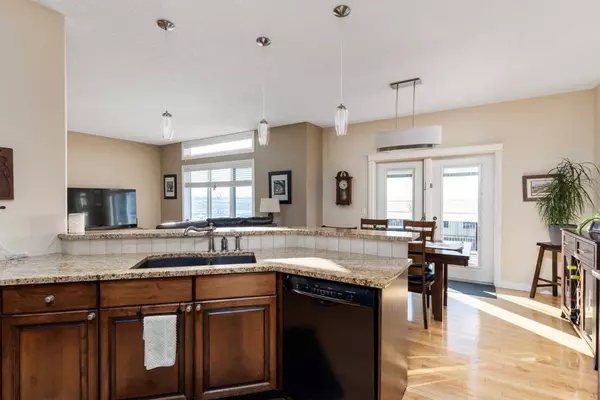$612,000
$599,000
2.2%For more information regarding the value of a property, please contact us for a free consultation.
4 Beds
4 Baths
1,726 SqFt
SOLD DATE : 03/14/2024
Key Details
Sold Price $612,000
Property Type Single Family Home
Sub Type Detached
Listing Status Sold
Purchase Type For Sale
Square Footage 1,726 sqft
Price per Sqft $354
MLS® Listing ID A2111307
Sold Date 03/14/24
Style 2 Storey
Bedrooms 4
Full Baths 3
Half Baths 1
Originating Board Calgary
Year Built 2006
Annual Tax Amount $3,622
Tax Year 2023
Lot Size 5,635 Sqft
Acres 0.13
Property Description
Welcome to your spacious retreat in the heart of charming Crossfield! This 4-bedroom, 3.5-bathroom home is nestled in a family-friendly community, offering the perfect blend of comfort and convenience. The heart of this home lies in its stunning kitchen, adorned with luxurious granite countertops and sleek black stainless steel appliances—a chef's paradise that's perfect for culinary adventures and family gatherings. Cozy up on chilly evenings by one of the two gas fireplaces, adding warmth and ambiance to your gatherings. Outside, the yard is a true oasis, boasting a fully landscaped space complete with a three-tier deck and pergola—ideal for outdoor dining, entertaining, or simply soaking in the serene surroundings. With no houses behind, you'll enjoy stunning views year-round, creating a sense of tranquility and privacy. Recent upgrades including vinyl siding and asphalt shingles add to the appeal and ensure low maintenance for years to come. The community of Crossfield offers several walking paths and a family-oriented atmosphere, making it the perfect place to call home for families of all ages. Don't miss your chance to own this gem in Crossfield—a home where comfort, beauty, and community come together seamlessly. Schedule your viewing today and start envisioning the possibilities of life in this idyllic setting.
Location
Province AB
County Rocky View County
Zoning R-1A
Direction E
Rooms
Basement Finished, Full
Interior
Interior Features Breakfast Bar, Central Vacuum, Closet Organizers, Granite Counters, Jetted Tub, Kitchen Island, No Smoking Home, Pantry, Soaking Tub, Walk-In Closet(s), Wired for Sound
Heating Fireplace(s), Forced Air, Natural Gas
Cooling Central Air
Flooring Carpet, Hardwood
Fireplaces Number 2
Fireplaces Type Gas
Appliance Central Air Conditioner, Convection Oven, Dishwasher, Garage Control(s), Microwave Hood Fan, Refrigerator, Washer/Dryer, Water Softener, Window Coverings
Laundry Main Level
Exterior
Garage Double Garage Attached, Driveway, Garage Door Opener, Garage Faces Front, Off Street, Paved, RV Access/Parking
Garage Spaces 2.0
Garage Description Double Garage Attached, Driveway, Garage Door Opener, Garage Faces Front, Off Street, Paved, RV Access/Parking
Fence Fenced
Community Features Park, Playground, Schools Nearby, Sidewalks, Street Lights, Walking/Bike Paths
Roof Type Asphalt Shingle
Porch Deck, Front Porch, Pergola
Lot Frontage 54.63
Total Parking Spaces 6
Building
Lot Description Back Yard, Gazebo, Front Yard, Lawn, Garden, Landscaped, Private, Views
Foundation Poured Concrete
Architectural Style 2 Storey
Level or Stories Two
Structure Type Stone,Vinyl Siding,Wood Frame
Others
Restrictions None Known
Tax ID 85381201
Ownership Private
Read Less Info
Want to know what your home might be worth? Contact us for a FREE valuation!

Our team is ready to help you sell your home for the highest possible price ASAP
GET MORE INFORMATION

Agent | License ID: LDKATOCAN






