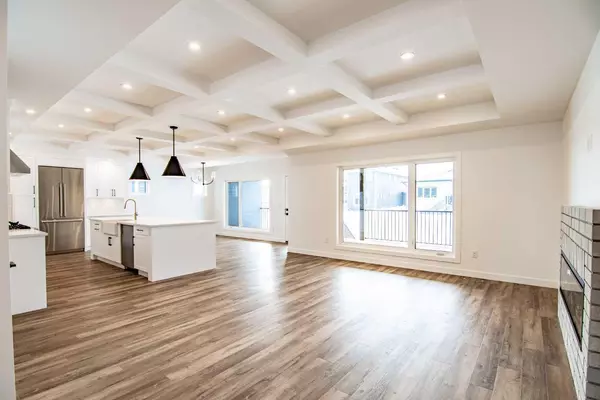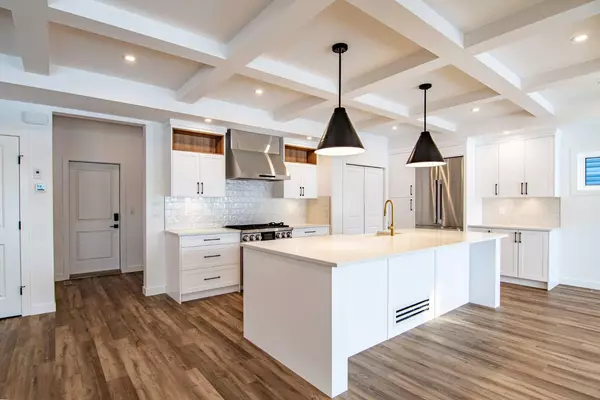$806,000
$759,900
6.1%For more information regarding the value of a property, please contact us for a free consultation.
4 Beds
3 Baths
2,318 SqFt
SOLD DATE : 03/14/2024
Key Details
Sold Price $806,000
Property Type Single Family Home
Sub Type Detached
Listing Status Sold
Purchase Type For Sale
Square Footage 2,318 sqft
Price per Sqft $347
Subdivision Laredo
MLS® Listing ID A2101029
Sold Date 03/14/24
Style 2 Storey
Bedrooms 4
Full Baths 2
Half Baths 1
Originating Board Central Alberta
Year Built 2023
Annual Tax Amount $1,805
Tax Year 2023
Lot Size 5,197 Sqft
Acres 0.12
Property Description
161 Longmire Close ~ Stunning New Build By Bella Rosa Developments ~ Incredible 2 Storey Located In The Desirable Neighbourhood Of Laredo with a WEST facing fully fenced & landscaped backyard. Fantastic layout boasting 4 bedrooms on the upper floor (all a great size!) plus laundry facilities ~ perfect for a family. Tile entryway, luxury vinyl plank, beautiful electric fireplace and a box beam ceiling! The chef-like kitchen will go above and beyond your expectations with beautiful white cabinetry, a butlers pantry, upgraded stainless steel appliance package, quartz counters, beautiful tile backsplash and an oversized island! The oversized dining room makes entertaining easy with access to the large covered deck w/ gas line, as well as a full vinyl fence - sod is included. Upstairs you will discover the stunning primary suite equipped with a large walk-in closet and a gorgeous spa like ensuite with heated tile flooring and custom tile shower with the tub inside ... out of a magazine! So many extra's in this home including triple pane glass, finished oversized 22x26 attached garage, R50 insulation, standing seam main front roof, R/I Wet bar in the basement and so much more. The undeveloped basement offers a great footprint plus functionality.
Location
Province AB
County Red Deer
Zoning R1
Direction E
Rooms
Basement Full, Unfinished
Interior
Interior Features Built-in Features, Closet Organizers, Double Vanity, Kitchen Island, No Smoking Home, Open Floorplan, Pantry, See Remarks, Tray Ceiling(s), Vinyl Windows, Walk-In Closet(s)
Heating In Floor Roughed-In, Forced Air
Cooling None
Flooring Carpet, Tile, Vinyl
Fireplaces Number 1
Fireplaces Type Electric, Living Room
Appliance Dishwasher, Range Hood, Refrigerator, Stove(s)
Laundry Upper Level
Exterior
Garage Double Garage Attached, Garage Faces Front, Off Street, Oversized
Garage Spaces 2.0
Garage Description Double Garage Attached, Garage Faces Front, Off Street, Oversized
Fence Fenced
Community Features Park, Playground, Schools Nearby, Shopping Nearby, Sidewalks
Roof Type Asphalt Shingle,Metal
Porch Deck
Total Parking Spaces 2
Building
Lot Description Back Yard, Front Yard
Foundation Poured Concrete
Architectural Style 2 Storey
Level or Stories Two
Structure Type Vinyl Siding,Wood Frame
New Construction 1
Others
Restrictions None Known
Tax ID 83306160
Ownership Private
Read Less Info
Want to know what your home might be worth? Contact us for a FREE valuation!

Our team is ready to help you sell your home for the highest possible price ASAP
GET MORE INFORMATION

Agent | License ID: LDKATOCAN






