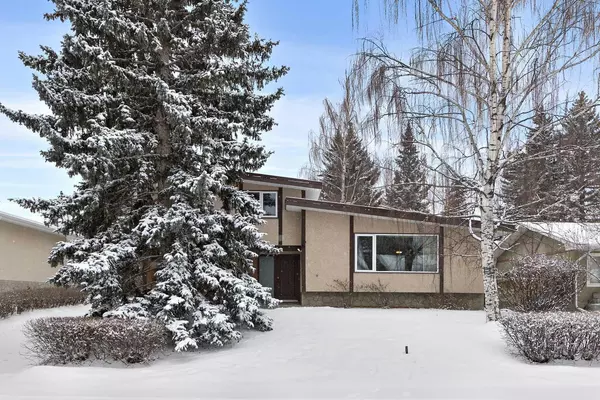$865,000
$875,000
1.1%For more information regarding the value of a property, please contact us for a free consultation.
3 Beds
2 Baths
1,807 SqFt
SOLD DATE : 03/14/2024
Key Details
Sold Price $865,000
Property Type Single Family Home
Sub Type Detached
Listing Status Sold
Purchase Type For Sale
Square Footage 1,807 sqft
Price per Sqft $478
Subdivision Varsity
MLS® Listing ID A2111418
Sold Date 03/14/24
Style 3 Level Split
Bedrooms 3
Full Baths 1
Half Baths 1
Originating Board Calgary
Year Built 1968
Annual Tax Amount $4,702
Tax Year 2023
Lot Size 7,502 Sqft
Acres 0.17
Property Description
Don't miss out on this remarkable chance to own a home that's hitting the market for the very first time! Nestled on a charming cul-de-sac in the prestigious Varsity community, this meticulously maintained residence exudes warmth and charm from the moment you step inside. Flooded with natural light thanks to its large windows, the main floor boasts gleaming hardwood floors throughout the family room, dining room, and beyond. The updated kitchen showcases stainless steel appliances and stunning quartz countertops, while the spacious living room offers an inviting space for entertaining guests. The main floor also hosts an optional 4th bedroom or office. Upstairs, three generously sized bedrooms await, each adorned with gleaming hardwood floors, alongside a recently updated four-piece bathroom. The lower level features a large rec room and flex room, with ample storage space available in the crawl space. Mechanical updates include a high-efficiency furnace and central air conditioning for year-round comfort. Outside, the oversized double garage and south-facing backyard provide the perfect setting for soaking up the sun. Conveniently located near Market Mall, shopping, Winsport, and with easy access to 16th Avenue and the river and ridge pathways, this is an unparalleled opportunity not to be missed!
Location
Province AB
County Calgary
Area Cal Zone Nw
Zoning R-C1
Direction N
Rooms
Basement Finished, Full
Interior
Interior Features See Remarks
Heating Forced Air
Cooling Central Air
Flooring Carpet, Ceramic Tile, Hardwood
Appliance Central Air Conditioner, Dishwasher, Dryer, Electric Stove, Microwave Hood Fan, Refrigerator, Washer
Laundry Laundry Room, Main Level
Exterior
Garage Double Garage Detached
Garage Spaces 2.0
Garage Description Double Garage Detached
Fence Partial
Community Features Schools Nearby, Shopping Nearby, Walking/Bike Paths
Roof Type Asphalt Shingle
Porch None
Lot Frontage 59.98
Total Parking Spaces 2
Building
Lot Description Back Yard, Cul-De-Sac, Landscaped, Rectangular Lot
Foundation Poured Concrete
Architectural Style 3 Level Split
Level or Stories 3 Level Split
Structure Type Brick,Stucco
Others
Restrictions None Known
Tax ID 82837669
Ownership Private
Read Less Info
Want to know what your home might be worth? Contact us for a FREE valuation!

Our team is ready to help you sell your home for the highest possible price ASAP
GET MORE INFORMATION

Agent | License ID: LDKATOCAN






